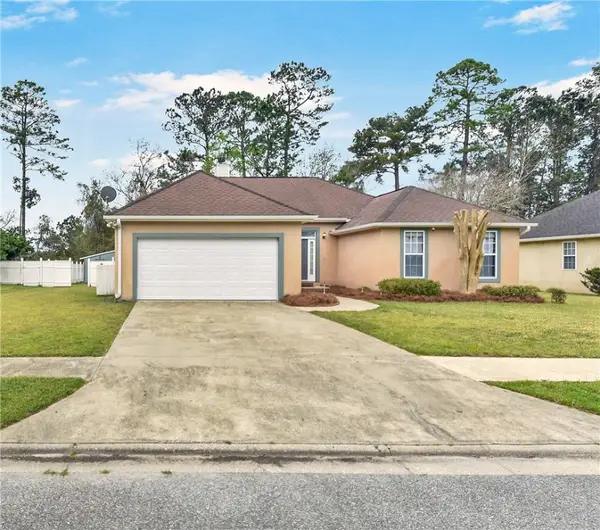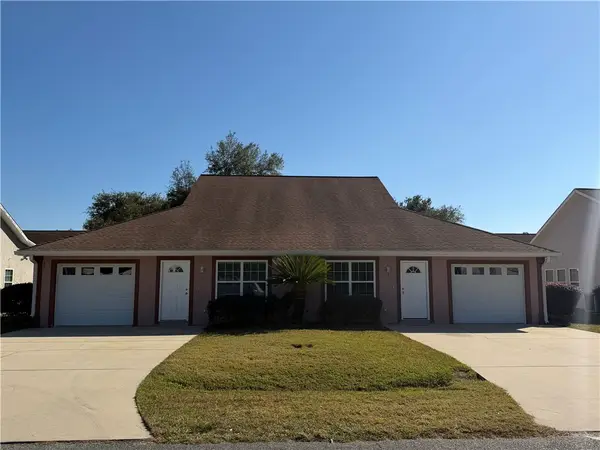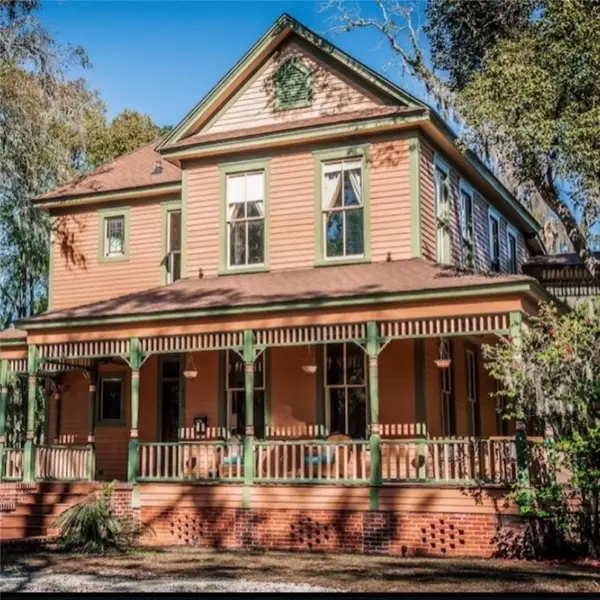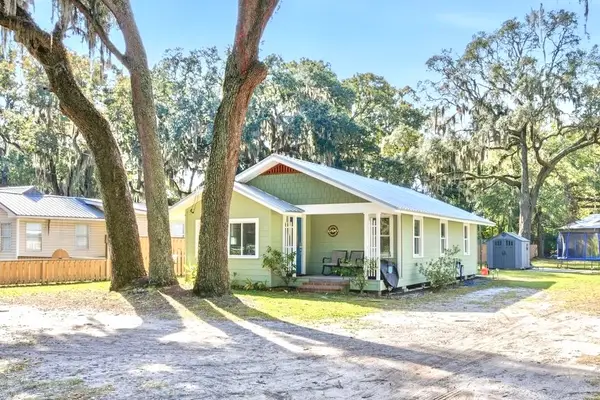57 Hunters Drive, Brunswick, GA 31525
Local realty services provided by:ERA Kings Bay Realty
Listed by: lisa grimes
Office: maritime realty group llc.
MLS#:1652242
Source:GA_GIAR
Price summary
- Price:$364,990
- Price per sq. ft.:$214.32
- Monthly HOA dues:$20.83
About this home
This is truly a unique opportunity! Why settle for a pre-owned home when you can enjoy the benefits of NEW CONSTRUCTION! This one-level move-in ready home combines modern design with functional living on half an acre, featuring durable luxury vinyl plank flooring and elegant quartz countertops throughout. The open floor plan and split bedroom layout offer both privacy and connectivity, while the spacious main suite boasts a large walk-in closet, soaking tub and separate shower, with double vanity sinks, and separate water closet for privacy.
Located near major roads, dining, and shopping, this home promises convenience without sacrificing tranquility. In a quiet,
established neighborhood, this new build is perfect for those seeking comfort, style, and easy access to all the nearby community has to offer. Jacksonville or Savannah about an hour away. Seller offering $10,000 in closing cost assistance is a valuable perk! Bring your offer!!
Contact an agent
Home facts
- Year built:2025
- Listing ID #:1652242
- Added:499 day(s) ago
- Updated:November 10, 2025 at 04:47 PM
Rooms and interior
- Bedrooms:3
- Total bathrooms:2
- Full bathrooms:2
- Living area:1,703 sq. ft.
Heating and cooling
- Cooling:Central Air, Electric, Heat Pump
- Heating:Central, Electric, Heat Pump
Structure and exterior
- Roof:Asphalt
- Year built:2025
- Building area:1,703 sq. ft.
- Lot area:0.5 Acres
Schools
- High school:Brunswick High School
- Middle school:Jane Macon
- Elementary school:Sterling Elementary
Utilities
- Water:Community Coop, Shared Well, Water Available
- Sewer:Septic Available, Septic Tank
Finances and disclosures
- Price:$364,990
- Price per sq. ft.:$214.32
New listings near 57 Hunters Drive
- New
 $289,000Active4 beds 2 baths1,634 sq. ft.
$289,000Active4 beds 2 baths1,634 sq. ft.1446 Blythe Island Drive, Brunswick, GA 31523
MLS# 10640850Listed by: Gardner Keim Coastal Realty - New
 $245,000Active3 beds 2 baths1,886 sq. ft.
$245,000Active3 beds 2 baths1,886 sq. ft.243 Glen Meadows Circle, Brunswick, GA 31523
MLS# 10640818Listed by: Sea Georgia Realty - New
 $324,900Active3 beds 2 baths1,686 sq. ft.
$324,900Active3 beds 2 baths1,686 sq. ft.375 Wellington Place, Brunswick, GA 31523
MLS# 1657880Listed by: N R FOSTER PROPERTIES, INC. - New
 $150,000Active2 beds 1 baths988 sq. ft.
$150,000Active2 beds 1 baths988 sq. ft.300 Butler Drive, Brunswick, GA 31523
MLS# 1657868Listed by: HILAIRE BAUER & ASSOC. REAL ESTATE, LLC - New
 $49,000Active0.61 Acres
$49,000Active0.61 Acres205 Palm Trace, Brunswick, GA 31525
MLS# 10640668Listed by: Gardner Keim Coastal Realty - New
 $264,000Active3 beds 2 baths2,304 sq. ft.
$264,000Active3 beds 2 baths2,304 sq. ft.199 Keith Drive, Brunswick, GA 31523
MLS# 1657889Listed by: DUCKWORTH PROPERTIES BWK - New
 $49,000Active0.6 Acres
$49,000Active0.6 Acres203 Palm Trace, Brunswick, GA 31525
MLS# 10640664Listed by: Gardner Keim Coastal Realty  $415,000Pending6 beds 4 baths2,988 sq. ft.
$415,000Pending6 beds 4 baths2,988 sq. ft.115 & 117 Sweet Gum Drive, Brunswick, GA 31520
MLS# 1657844Listed by: BHHS HODNETT COOPER REAL ESTATE- New
 $575,000Active4 beds 3 baths2,542 sq. ft.
$575,000Active4 beds 3 baths2,542 sq. ft.912 Carpenter Street, Brunswick, GA 31520
MLS# 1657857Listed by: COMPASS360 REALTY, INC. - New
 $205,000Active3 beds 1 baths1,032 sq. ft.
$205,000Active3 beds 1 baths1,032 sq. ft.4510 Old Cypress Mill Road, Brunswick, GA 31520
MLS# 1657878Listed by: CROSSWAY REALTY
