610 Newcastle Street, Brunswick, GA 31520
Local realty services provided by:ERA Kings Bay Realty
Listed by:ada ramirez joaquin
Office:mainway realty, llc.
MLS#:1653187
Source:GA_GIAR
Price summary
- Price:$486,000
- Price per sq. ft.:$183.26
About this home
Completely renovated and thoughtfully updated, this 4-bedroom, 3-bathroom home offers over 2,600 square feet of stylish and functional living space just steps from the core of Downtown Brunswick. Located on Newcastle Street, this property blends historic charm with modern design, providing a move-in-ready opportunity with flexible living options. Inside, the open layout creates a seamless flow between the living area and kitchen featuring two decorative fireplaces, luxury vinyl plank flooring, and updated lighting throughout. The kitchen is equipped with marble countertops, stainless steel appliances, tile backsplash, and new cabinetry designed for both everyday living and entertaining. All three full bathrooms have been fully updated with contemporary tile finishes, new vanities, modern fixtures, and frameless glass showers. Major systems including HVAC, plumbing, electrical, and roofing have been upgraded, offering peace of mind for years to come. A standout feature is the attached in-law suite with a separate entrance, ideal for extended family, guests, or as a potential income producing rental. Outdoors, enjoy a covered front porch and a fully fenced backyard offering privacy and room to unwind. Located within walking distance to downtown dining, shops, and city amenities, this property offers convenience, updated systems, and functional space for a variety of lifestyles. Whether you’re seeking a primary residence, multigenerational setup, or an investment opportunity, this home is a must-see.
Contact an agent
Home facts
- Year built:1885
- Listing ID #:1653187
- Added:167 day(s) ago
- Updated:June 27, 2025 at 03:49 PM
Rooms and interior
- Bedrooms:4
- Total bathrooms:3
- Full bathrooms:3
- Living area:2,652 sq. ft.
Heating and cooling
- Cooling:Central Air, Electric
- Heating:Central, Electric
Structure and exterior
- Roof:Asphalt
- Year built:1885
- Building area:2,652 sq. ft.
- Lot area:0.14 Acres
Schools
- High school:Glynn Academy
- Middle school:Glynn Middle
- Elementary school:Oglethorpe
Utilities
- Water:Public
- Sewer:Public Sewer
Finances and disclosures
- Price:$486,000
- Price per sq. ft.:$183.26
- Tax amount:$2,532 (2024)
New listings near 610 Newcastle Street
- New
 $686,000Active4 beds 4 baths3,377 sq. ft.
$686,000Active4 beds 4 baths3,377 sq. ft.213 Belmont Circle, Brunswick, GA 31525
MLS# 10611867Listed by: HODNETT COOPER REAL ESTATE,IN - New
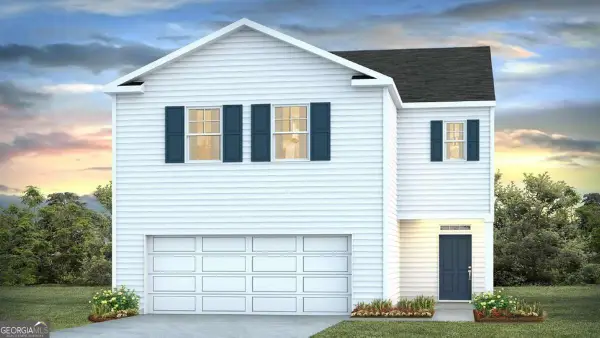 $368,990Active4 beds 3 baths2,174 sq. ft.
$368,990Active4 beds 3 baths2,174 sq. ft.1026 Lakes Boulevard, Brunswick, GA 31525
MLS# 10611765Listed by: D.R. Horton Realty of Georgia, Inc. - New
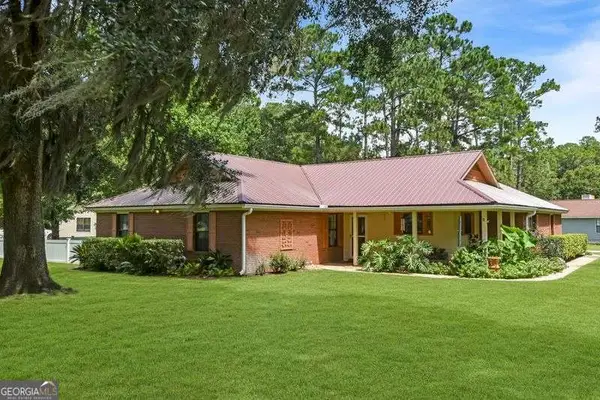 $385,000Active3 beds 2 baths2,200 sq. ft.
$385,000Active3 beds 2 baths2,200 sq. ft.97 Mackay Circle, Brunswick, GA 31525
MLS# 10597439Listed by: Gardner Keim Coastal Realty - New
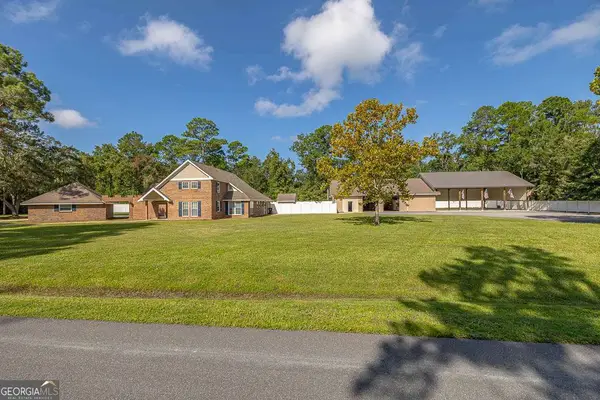 $599,900Active4 beds 3 baths3,051 sq. ft.
$599,900Active4 beds 3 baths3,051 sq. ft.145 Oyster Road, Brunswick, GA 31523
MLS# 10597790Listed by: Duckworth Properties - New
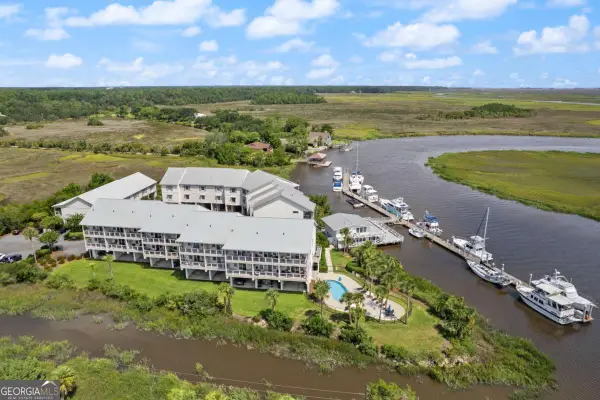 $469,900Active3 beds 3 baths1,584 sq. ft.
$469,900Active3 beds 3 baths1,584 sq. ft.16 Hidden Harbor Road, Brunswick, GA 31525
MLS# 10598261Listed by: Duckworth Properties - New
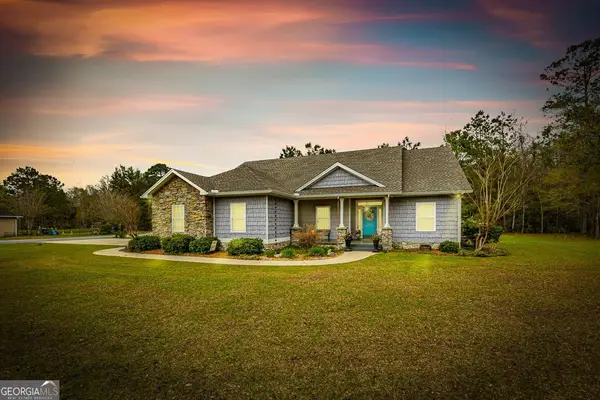 $469,750Active4 beds 3 baths2,707 sq. ft.
$469,750Active4 beds 3 baths2,707 sq. ft.138 Drakes Landing, Brunswick, GA 31523
MLS# 10599314Listed by: Duckworth Properties - New
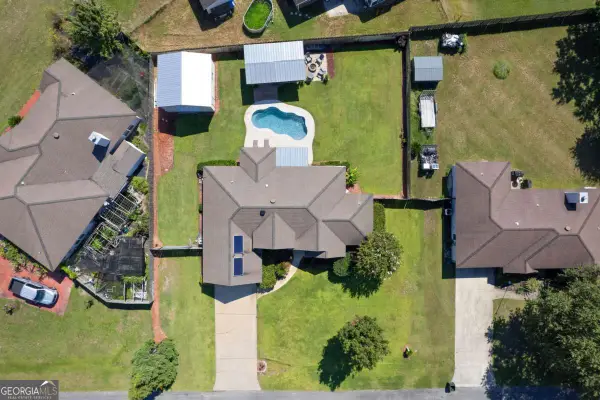 $380,000Active4 beds 2 baths1,900 sq. ft.
$380,000Active4 beds 2 baths1,900 sq. ft.153 Baywood Circle, Brunswick, GA 31525
MLS# 10599347Listed by: Gardner Keim Coastal Realty - New
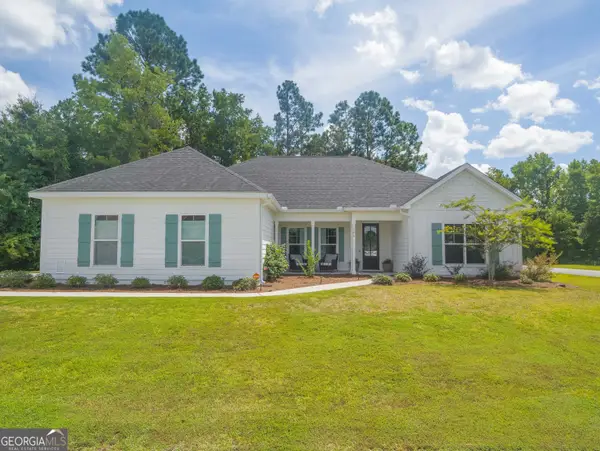 $424,700Active3 beds 3 baths2,212 sq. ft.
$424,700Active3 beds 3 baths2,212 sq. ft.102 Huron Loop, Brunswick, GA 31523
MLS# 10601443Listed by: Avalon Properties Group - New
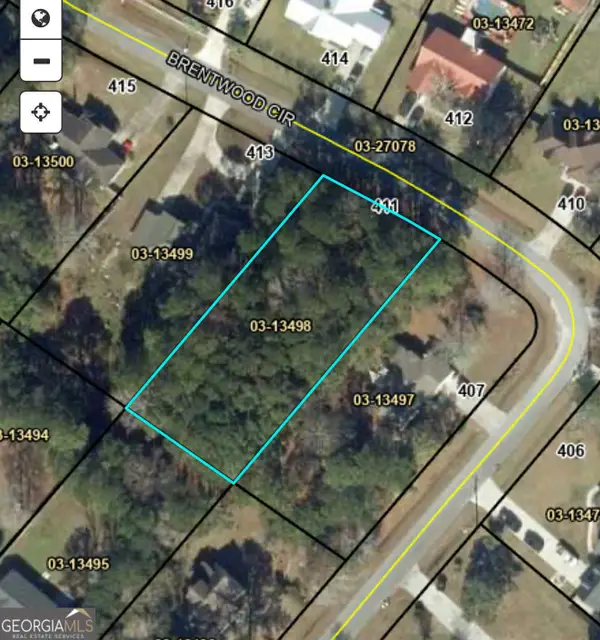 $52,500Active0.55 Acres
$52,500Active0.55 Acres411 Brentwood Circle, Brunswick, GA 31523
MLS# 10601839Listed by: Duckworth Properties - New
 $250,000Active4 beds 3 baths2,282 sq. ft.
$250,000Active4 beds 3 baths2,282 sq. ft.187 Willow Pond Way, Brunswick, GA 31525
MLS# 10604180Listed by: Watson Realty Corp.
