71 Thornhill Drive, Brunswick, GA 31525
Local realty services provided by:ERA Kings Bay Realty
Listed by: ashley stubbs
Office: epique realty
MLS#:1657679
Source:GA_GIAR
Price summary
- Price:$699,000
- Price per sq. ft.:$298.72
- Monthly HOA dues:$41.67
About this home
Welcome home to 71 Thornhill Drive—where coastal beauty and everyday comfort come together in perfect harmony. This custom-built waterfront home offers sweeping views of the marsh and tidal creek, leading straight to the Intracoastal Waterway. Every detail of this home was designed with care, warmth, and lasting quality in mind.
Step inside and you’ll immediately notice the Brazilian cherry hardwood and limestone floors that flow throughout, adding timeless character to every room. The gourmet kitchen is both stunning and functional, featuring custom cabinetry and high-end finishes that make entertaining a joy. From the spacious living areas to the peaceful bedrooms, this home is filled with thoughtful touches—including a built-in stereo system that lets you set the perfect tone for any occasion.
You’ll love knowing this home is built to last, with a new Rhino Shield paint job that comes with a lifetime transferable warranty. A pre-built elevator shaft is already in place, offering the option to easily access all levels.
Outside, enjoy professionally landscaped grounds accented by outdoor lighting, a 150-foot private dock, and a new pumphouse—all designed to make the most of the stunning coastal setting. Hidden screens on all doors, generator wiring, and a new roof make this home as practical as it is beautiful.
This isn’t just a house—it’s a place to slow down, unwind, and savor the beauty of coastal living.
Contact an agent
Home facts
- Year built:2003
- Listing ID #:1657679
- Added:48 day(s) ago
- Updated:December 04, 2025 at 08:15 PM
Rooms and interior
- Bedrooms:4
- Total bathrooms:3
- Full bathrooms:2
- Half bathrooms:1
- Living area:2,340 sq. ft.
Heating and cooling
- Cooling:Central Air, Electric
- Heating:Central, Electric
Structure and exterior
- Roof:Asphalt
- Year built:2003
- Building area:2,340 sq. ft.
- Lot area:0.69 Acres
Schools
- High school:Glynn Academy
- Middle school:Needwood Middle
- Elementary school:C. B. Greer
Utilities
- Water:Community Coop, Private, Shared Well, Well
- Sewer:Public Sewer
Finances and disclosures
- Price:$699,000
- Price per sq. ft.:$298.72
- Tax amount:$1,488 (2024)
New listings near 71 Thornhill Drive
- New
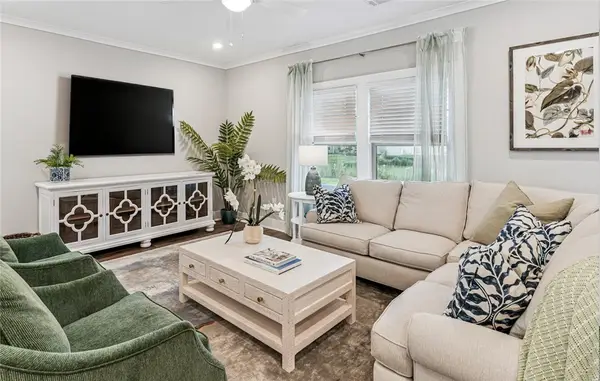 $314,990Active3 beds 2 baths1,704 sq. ft.
$314,990Active3 beds 2 baths1,704 sq. ft.297 Bottlebrush Walk, Brunswick, GA 31525
MLS# 1658123Listed by: MARITIME REALTY GROUP LLC - New
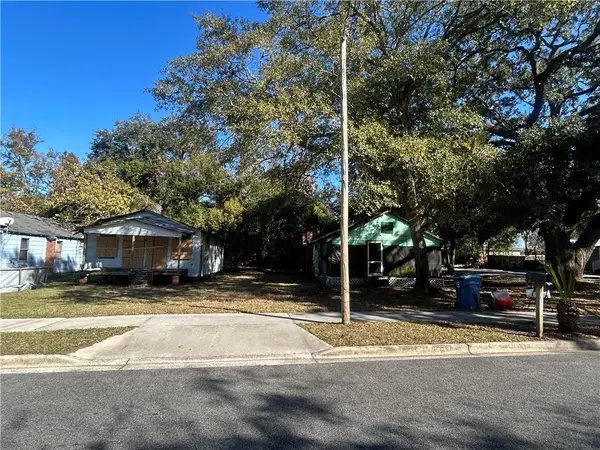 $89,000Active4 beds 2 baths1,544 sq. ft.
$89,000Active4 beds 2 baths1,544 sq. ft.2300-2304 Gordon Street, Brunswick, GA 31520
MLS# 1658460Listed by: RAWLS REALTY - New
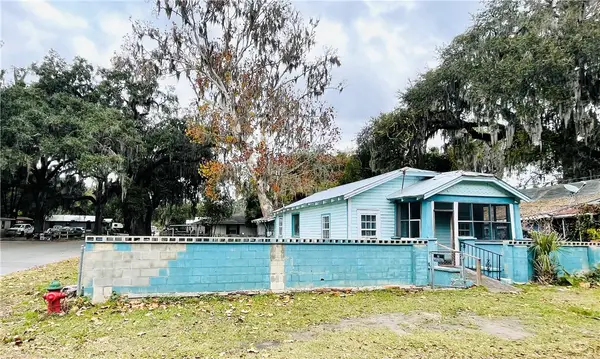 $78,000Active3 beds 2 baths1,144 sq. ft.
$78,000Active3 beds 2 baths1,144 sq. ft.1203 M Street, Brunswick, GA 31520
MLS# 1658453Listed by: MICHAEL HARRIS TEAM - New
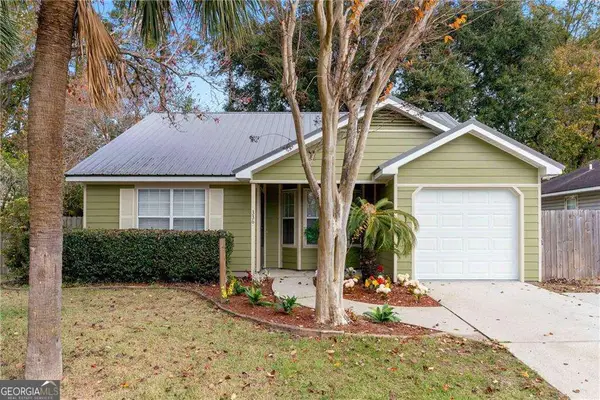 $275,000Active3 beds 2 baths1,296 sq. ft.
$275,000Active3 beds 2 baths1,296 sq. ft.336 Terrapin Trail, Brunswick, GA 31525
MLS# 10658773Listed by: Southern Classic Realtors - New
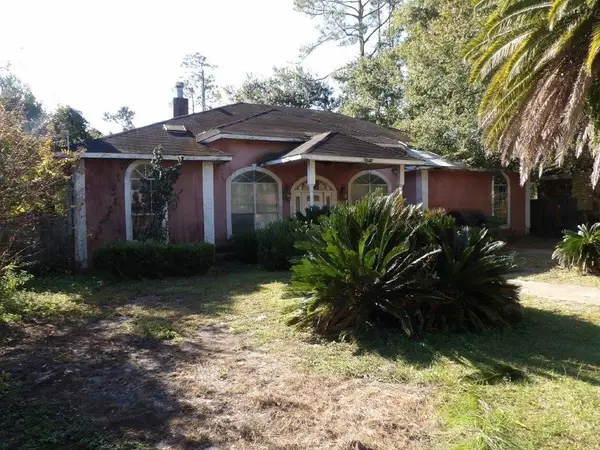 $140,400Active6 beds 4 baths2,632 sq. ft.
$140,400Active6 beds 4 baths2,632 sq. ft.124 Wasp Drive, Brunswick, GA 31525
MLS# 1658441Listed by: GEORGIA ISLES REAL ESTATE - New
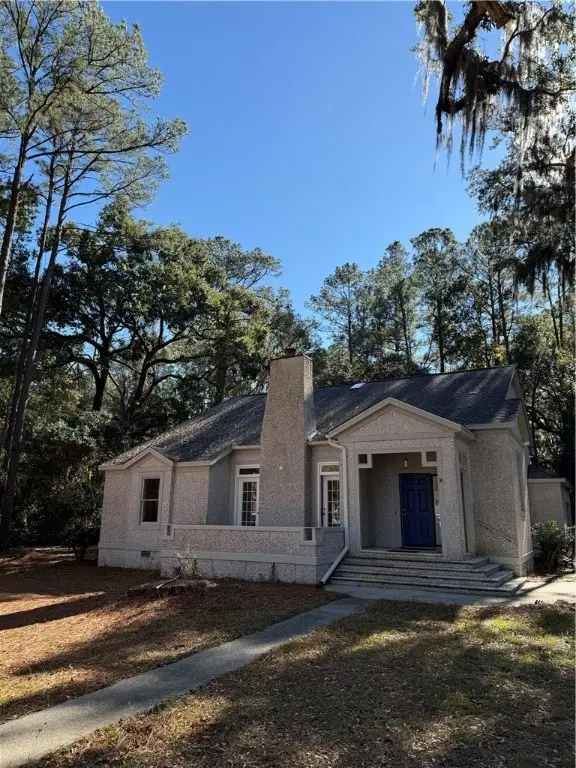 $450,000Active3 beds 4 baths2,346 sq. ft.
$450,000Active3 beds 4 baths2,346 sq. ft.100 Cay Trace, Brunswick, GA 31525
MLS# 1658459Listed by: DRIGGERS REALTY - New
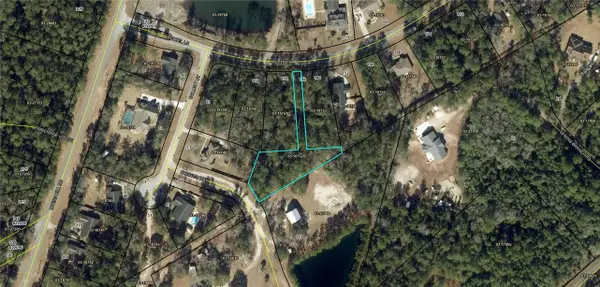 $22,900Active0.69 Acres
$22,900Active0.69 Acres142 Wetzel Lane, Brunswick, GA 31522
MLS# 1658448Listed by: DUCKWORTH PROPERTIES BWK - New
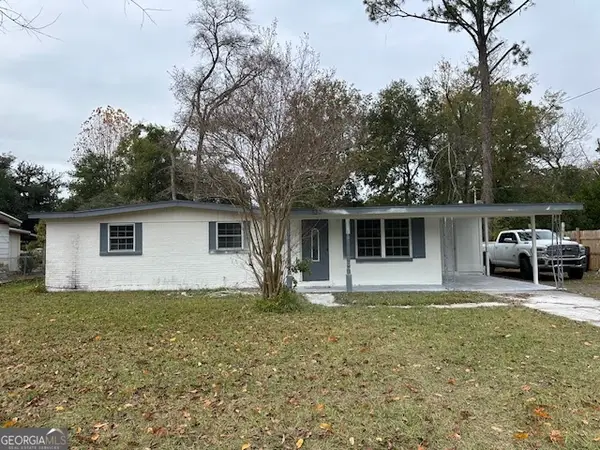 $165,000Active2 beds 2 baths1,090 sq. ft.
$165,000Active2 beds 2 baths1,090 sq. ft.527 Carteret Road, Brunswick, GA 31525
MLS# 10658235Listed by: Southern Classic Realtors - Open Sat, 12 to 2pmNew
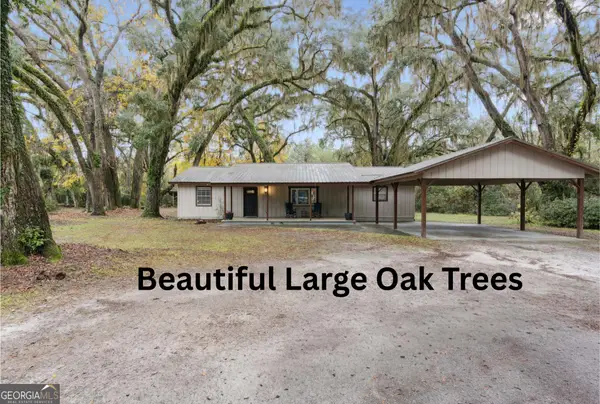 $269,000Active3 beds 2 baths1,430 sq. ft.
$269,000Active3 beds 2 baths1,430 sq. ft.109 Harris Plantation Road, Brunswick, GA 31523
MLS# 10657885Listed by: Miller Elite - New
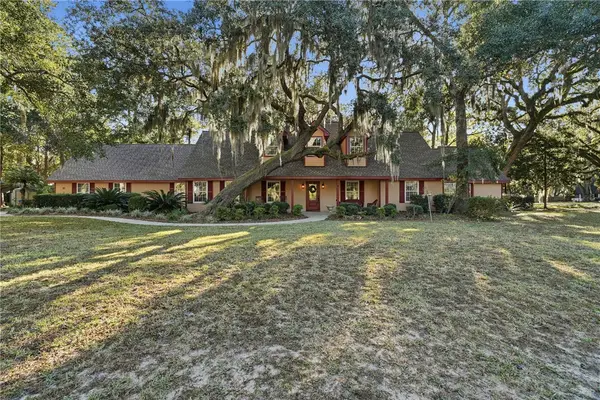 $474,900Active5 beds 4 baths3,952 sq. ft.
$474,900Active5 beds 4 baths3,952 sq. ft.82 Marsh Trace, Brunswick, GA 31525
MLS# 1658377Listed by: DRIGGERS REALTY
