73 East Chapel Drive, Brunswick, GA 31525
Local realty services provided by:ERA Kings Bay Realty
Listed by:ann barnes
Office:maritime realty group llc.
MLS#:1656681
Source:GA_GIAR
Price summary
- Price:$309,990
- Price per sq. ft.:$177.54
- Monthly HOA dues:$40
About this home
Imagine weekends spent lounging by the resort-style pool, cabanas waiting for you, or evenings gathered with friends around glowing fire pits. Picture mornings on the pickleball courts, workouts in the fully equipped gym, or game nights at the clubhouse. This community was designed not just for living, but for living well.
Step inside your brand-new, move-in ready townhome and you’ll find style and function at every turn. The open floor plan flows easily from kitchen to dining to living room, with quartzite countertops, stainless steel appliances, and soft-close cabinetry setting the tone for modern comfort. Luxury vinyl plank flooring, recessed LED lighting, and spray foam insulation create a home that is as efficient as it is beautiful.
The main-level primary suite provides a peaceful retreat with a double vanity and walk-in closet, while upstairs a versatile bonus room, two spacious bedrooms, and a full bath offer endless options for guests, work, or play. A semi-enclosed covered porch with privacy fencing expands your living space outdoors, and a private garage with remote entry makes daily life simple and convenient.
These move-in ready townhomes offer a rare balance of sophistication, convenience, and affordability. Don’t just find a home—discover a lifestyle! Short Term Rentals Allowed/Must use Hillpointe Rental. For a limited time, Seller is offering to cover the first 2 years of HOA dues + Special Financing. Located close to shopping, dining, medical facilities, FLETC, and I-95,. Call about move-in ready furnished FLETC rentals to purchase with great ROI. Come see us at the model home located at 63 East Chapel Drive.
Contact an agent
Home facts
- Year built:2024
- Listing ID #:1656681
- Added:46 day(s) ago
- Updated:October 29, 2025 at 07:42 PM
Rooms and interior
- Bedrooms:3
- Total bathrooms:3
- Full bathrooms:2
- Half bathrooms:1
- Living area:1,746 sq. ft.
Heating and cooling
- Cooling:Central Air, Electric, Heat Pump
- Heating:Central, Electric, Heat Pump
Structure and exterior
- Roof:Composition
- Year built:2024
- Building area:1,746 sq. ft.
- Lot area:0.07 Acres
Schools
- High school:Brunswick High School
- Middle school:Needwood Middle
- Elementary school:Altama
Utilities
- Water:Public
- Sewer:Public Sewer
Finances and disclosures
- Price:$309,990
- Price per sq. ft.:$177.54
New listings near 73 East Chapel Drive
- New
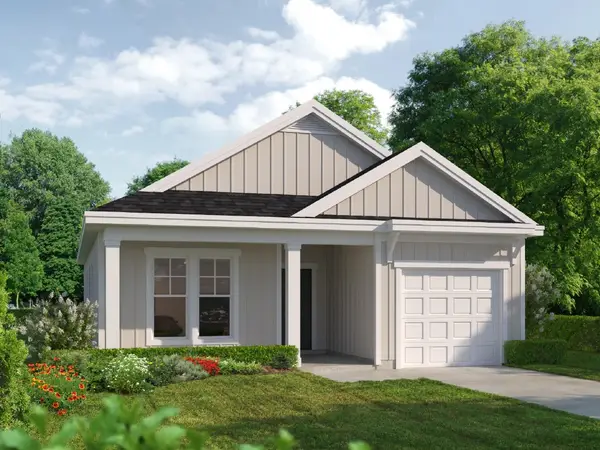 $329,135Active3 beds 2 baths1,565 sq. ft.
$329,135Active3 beds 2 baths1,565 sq. ft.371 Brook Drive, Brunswick, GA 31525
MLS# 1657664Listed by: LANDMARK 24 REALTY, INC. - New
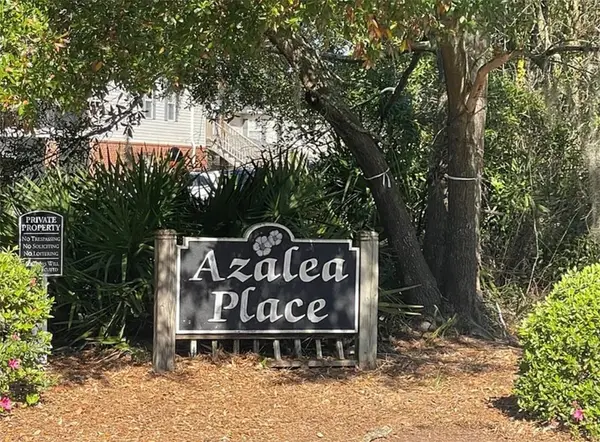 $159,000Active3 beds 2 baths1,235 sq. ft.
$159,000Active3 beds 2 baths1,235 sq. ft.207 Lantana Court, Brunswick, GA 31520
MLS# 1657562Listed by: HILAIRE BAUER & ASSOC. REAL ESTATE, LLC - New
 $385,890Active3 beds 3 baths2,309 sq. ft.
$385,890Active3 beds 3 baths2,309 sq. ft.375 Brook Drive, Brunswick, GA 31525
MLS# 1657665Listed by: LANDMARK 24 REALTY, INC. - New
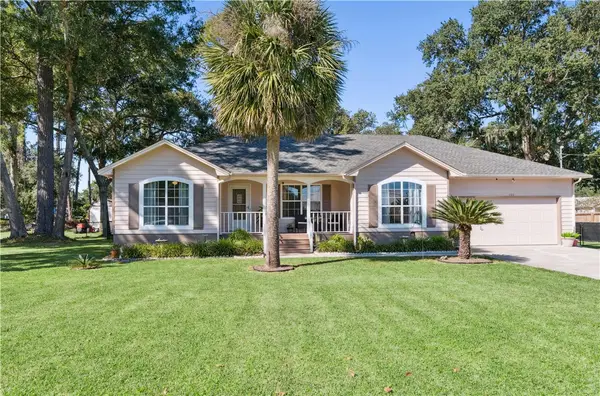 $325,000Active3 beds 2 baths1,649 sq. ft.
$325,000Active3 beds 2 baths1,649 sq. ft.130 Tupelo Circle, Brunswick, GA 31525
MLS# 1657605Listed by: KELLER WILLIAMS REALTY GOLDEN ISLES - New
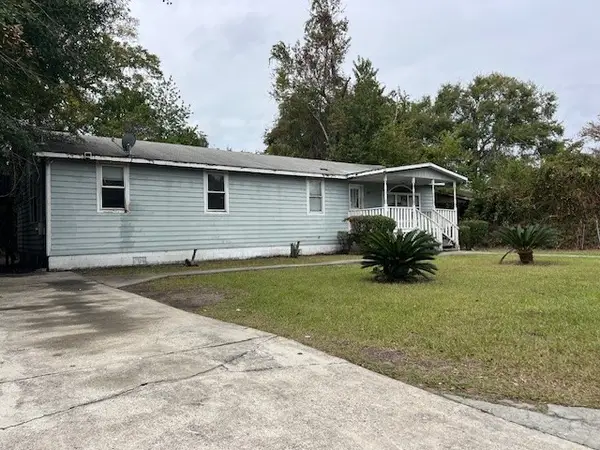 $119,900Active3 beds 2 baths1,652 sq. ft.
$119,900Active3 beds 2 baths1,652 sq. ft.2623 Johnston Street, Brunswick, GA 31520
MLS# 1657659Listed by: EXP REALTY, LLC - New
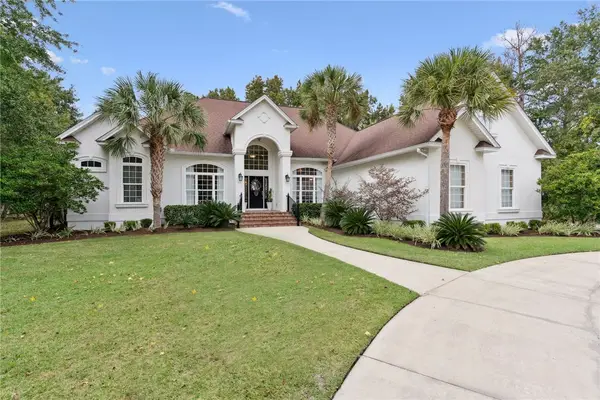 $959,000Active4 beds 4 baths3,734 sq. ft.
$959,000Active4 beds 4 baths3,734 sq. ft.109 Wildflower Court, Brunswick, GA 31523
MLS# 1657643Listed by: BHHS HODNETT COOPER REAL ESTATE - New
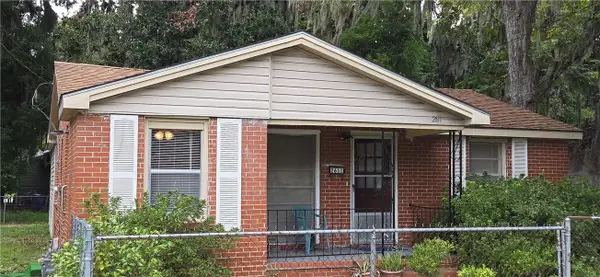 $129,900Active3 beds 2 baths1,142 sq. ft.
$129,900Active3 beds 2 baths1,142 sq. ft.2611 Albany Street, Brunswick, GA 31520
MLS# 1657483Listed by: RE/MAX ACCENT - New
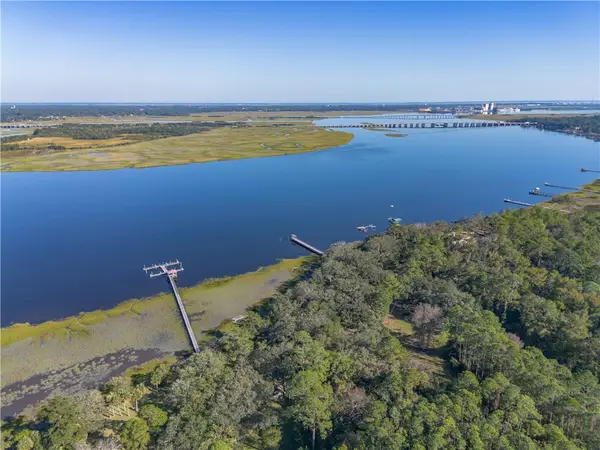 $1,500,000Active7 beds 5 baths4,436 sq. ft.
$1,500,000Active7 beds 5 baths4,436 sq. ft.200 Dell Lane, Brunswick, GA 31523
MLS# 1657420Listed by: KELLER WILLIAMS REALTY GOLDEN ISLES - New
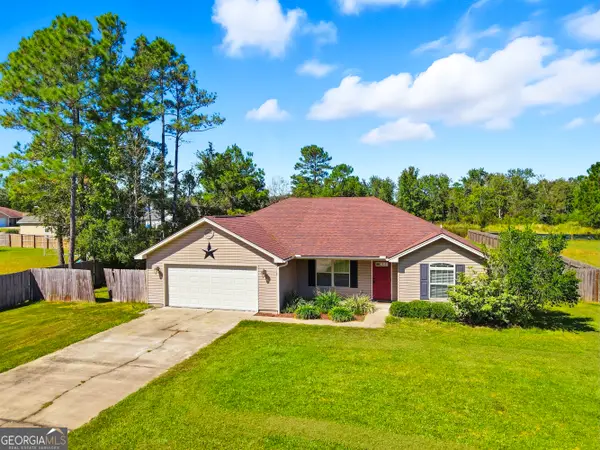 $300,000Active3 beds 2 baths1,522 sq. ft.
$300,000Active3 beds 2 baths1,522 sq. ft.19 Abby Road, Brunswick, GA 31523
MLS# 10632701Listed by: Coldwell Banker Access Realty - New
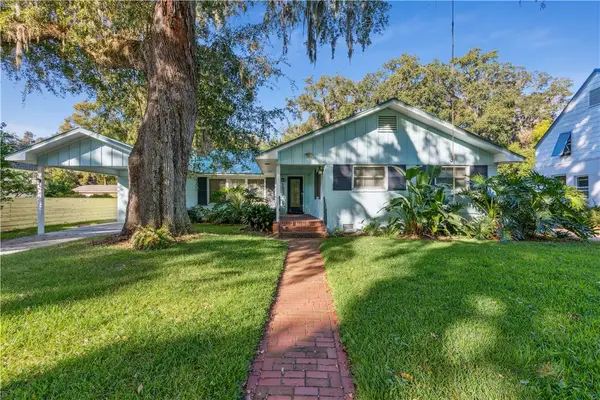 $390,000Active3 beds 3 baths2,390 sq. ft.
$390,000Active3 beds 3 baths2,390 sq. ft.1407 Sycamore Avenue, Brunswick, GA 31520
MLS# 1657604Listed by: KELLER WILLIAMS REALTY GOLDEN ISLES
