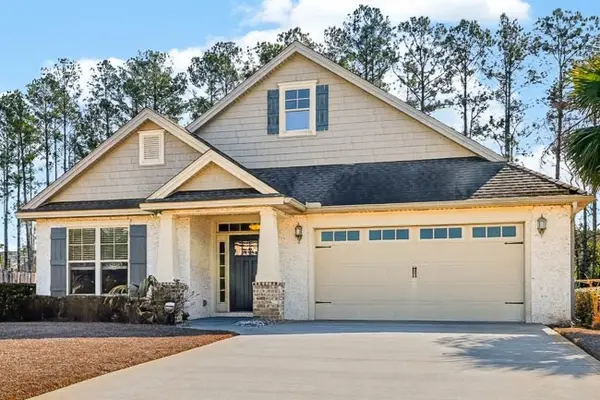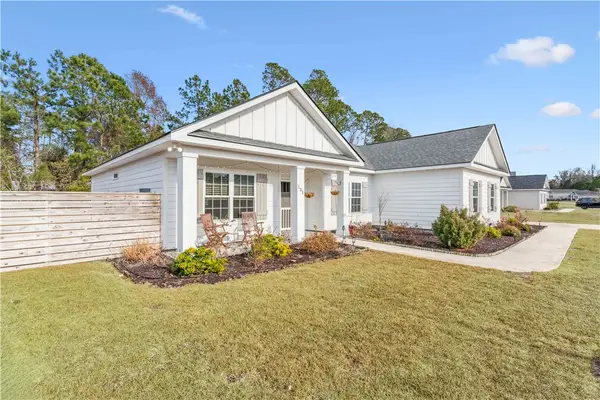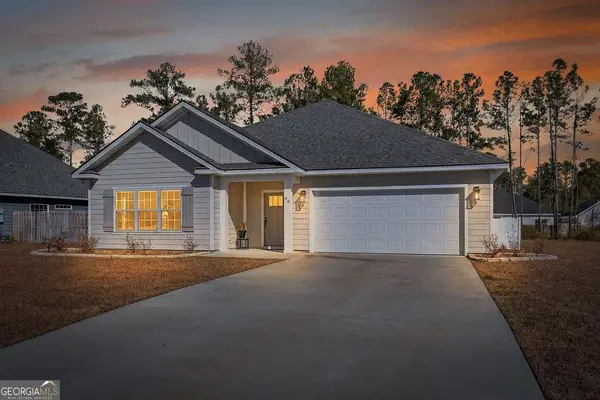903 Dartmouth Street, Brunswick, GA 31520
Local realty services provided by:ERA Kings Bay Realty
Listed by: james laurens
Office: compass360 realty, inc.
MLS#:1655310
Source:GA_GIAR
Price summary
- Price:$650,000
- Price per sq. ft.:$165.86
About this home
Historic Charm. Park Views. A Home You Feel the Moment You Arrive.
Some homes you tour. Others stay with you. From the moment you step onto the porch at 903 Dartmouth Street, it’s clear this home makes that grand impression.
Built in 1889 and overlooking the shaded beauty of Satilla Square, this Old Town Brunswick treasure has quietly watched the city grow for more than a century. With quiet streets on three sides and the park stretching out behind, the setting feels remarkably peaceful—private, timeless, and increasingly rare. In fact its one of only two homes in Old Town with no abutting neighbors!
Inside, the character is immediate and unmistakable. Original heart-pine floors, soaring ceilings, tall windows, and period details—gingerbread trim, ornate ceiling medallions, and turned porch posts—tell the story of craftsmanship from another era. Natural light pours in, warming every room and highlighting the home’s authentic historic soul.
Thoughtful updates bring modern comfort without taking away what makes the home special. Upstairs rooms are filled with sunlight and treetop views, offering flexibility for bedrooms, guests, a home office, or creative space.
Outside, the backyard is larger than you’d ever expect in this setting—deep, private, and full of potential. Fully fenced and tucked away, it offers space for garden paths or a greenhouse, a pool for summer afternoons, or even a carriage house or guest space—flexibility that’s rarely found in Old Town Brunswick.
This isn’t just a historic house—it’s a home that lives beautifully today. From morning coffee on the porch as the square comes to life to sunset porch sits and weekend strolls beneath old oaks, life here feels grounded, warm, and timeless.
After more than 130 years, the story continues. Now, it’s ready for its next chapter, with you!
Contact an agent
Home facts
- Year built:1889
- Listing ID #:1655310
- Added:208 day(s) ago
- Updated:February 10, 2026 at 04:34 PM
Rooms and interior
- Bedrooms:5
- Total bathrooms:3
- Full bathrooms:2
- Half bathrooms:1
- Living area:3,919 sq. ft.
Structure and exterior
- Roof:Asphalt
- Year built:1889
- Building area:3,919 sq. ft.
- Lot area:0.37 Acres
Schools
- High school:Glynn Academy
- Middle school:Glynn Middle
- Elementary school:Oglethorpe
Utilities
- Water:Public
- Sewer:Public Sewer, Sewer Available, Sewer Connected
Finances and disclosures
- Price:$650,000
- Price per sq. ft.:$165.86
New listings near 903 Dartmouth Street
- New
 $498,500Active3 beds 2 baths3,355 sq. ft.
$498,500Active3 beds 2 baths3,355 sq. ft.124 Roxanne Way, Brunswick, GA 31523
MLS# 10689701Listed by: HODNETT COOPER REAL ESTATE,IN - New
 $350,000Active4 beds 4 baths3,918 sq. ft.
$350,000Active4 beds 4 baths3,918 sq. ft.121 Riverwood Road, Brunswick, GA 31523
MLS# 1659668Listed by: SEA GEORGIA REALTY - Open Wed, 1 to 3pmNew
 $440,000Active5 beds 4 baths1,976 sq. ft.
$440,000Active5 beds 4 baths1,976 sq. ft.1606 Norwich Street, Brunswick, GA 31520
MLS# 1659752Listed by: KELLER WILLIAMS REALTY GOLDEN ISLES - New
 $419,000Active3 beds 3 baths2,829 sq. ft.
$419,000Active3 beds 3 baths2,829 sq. ft.109 King Cotton Road, Brunswick, GA 31525
MLS# 10689256Listed by: HODNETT COOPER REAL ESTATE,IN - New
 $230,000Active3 beds 2 baths1,454 sq. ft.
$230,000Active3 beds 2 baths1,454 sq. ft.226 Snapper Trail, Brunswick, GA 31525
MLS# 1659722Listed by: BHHS HODNETT COOPER REAL ESTATE BWK - New
 $785,000Active4 beds 4 baths3,598 sq. ft.
$785,000Active4 beds 4 baths3,598 sq. ft.4118 Riverside Drive, Brunswick, GA 31520
MLS# 1659718Listed by: DELOACH SOTHEBY'S INTERNATIONAL REALTY - New
 $40,000Active0.76 Acres
$40,000Active0.76 Acres154 Salt Creek Way W, Brunswick, GA 31523
MLS# 1659661Listed by: AVALON PROPERTIES GROUP, LLC - New
 $339,500Active3 beds 2 baths1,501 sq. ft.
$339,500Active3 beds 2 baths1,501 sq. ft.147 Sweetwater Boulevard, Brunswick, GA 31525
MLS# 1659688Listed by: BHHS HODNETT COOPER REAL ESTATE - New
 $459,000Active4 beds 2 baths1,963 sq. ft.
$459,000Active4 beds 2 baths1,963 sq. ft.131 Great Egret Lane, Brunswick, GA 31523
MLS# 1659716Listed by: KELLER WILLIAMS REALTY GOLDEN ISLES - New
 $429,900Active3 beds 3 baths2,082 sq. ft.
$429,900Active3 beds 3 baths2,082 sq. ft.94 Allie Loop, Brunswick, GA 31525
MLS# 10688559Listed by: Duckworth Properties

