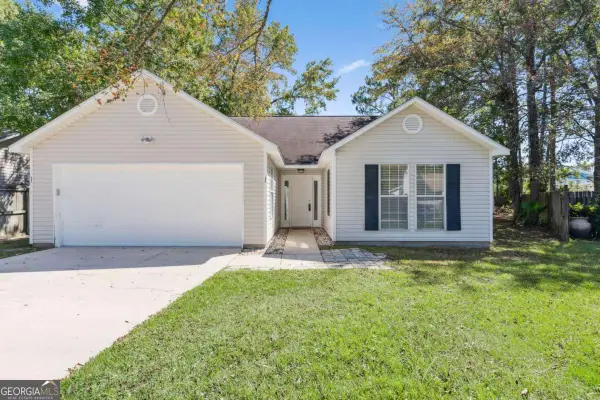94 Silver Bluff Drive, Brunswick, GA 31523
Local realty services provided by:ERA Sunrise Realty
94 Silver Bluff Drive,Brunswick, GA 31523
$479,900
- 4 Beds
- 4 Baths
- 2,219 sq. ft.
- Single family
- Active
Listed by:leann duckworth
Office:duckworth properties
MLS#:10460883
Source:METROMLS
Price summary
- Price:$479,900
- Price per sq. ft.:$216.27
- Monthly HOA dues:$37.5
About this home
This stunning new construction home, located in the highly desirable Exit 29 area, offers 2,219 sq ft of living space with 4 bedrooms and 3.5 bathrooms. Throughout the home, you'll find durable LVP flooring and granite countertops that combines style and practicality. The kitchen features stainless steel appliances, a convenient pantry, and a spacious eat-in island. The primary bedroom is a true retreat with an ensuite bath offering dual vanities, a separate shower, and a soaking tub, plus a large walk-in closet. Bedroom 2 also includes its own ensuite bath, while Bedrooms 3 and 4 share a well-appointed Jack-and-Jill bath. Enjoy outdoor living on the screened back porch, all situated on the expansive half-acre lot. Conveniently located near I-95 and just a short drive to the beautiful beaches of St. Simons and Jekyll Island, this home offers the perfect blend of comfort and location. Estimated completion date May 2025.
Contact an agent
Home facts
- Year built:2025
- Listing ID #:10460883
- Updated:September 29, 2025 at 10:45 AM
Rooms and interior
- Bedrooms:4
- Total bathrooms:4
- Full bathrooms:3
- Half bathrooms:1
- Living area:2,219 sq. ft.
Heating and cooling
- Cooling:Ceiling Fan(s), Central Air, Electric
- Heating:Central, Electric
Structure and exterior
- Roof:Composition
- Year built:2025
- Building area:2,219 sq. ft.
- Lot area:0.5 Acres
Schools
- High school:Glynn Academy
- Middle school:Glynn
- Elementary school:Satilla Marsh
Utilities
- Water:Shared Well, Water Available
- Sewer:Septic Tank, Sewer Available
Finances and disclosures
- Price:$479,900
- Price per sq. ft.:$216.27
New listings near 94 Silver Bluff Drive
- Open Wed, 11:30am to 1:30pmNew
 $509,000Active3 beds 3 baths2,707 sq. ft.
$509,000Active3 beds 3 baths2,707 sq. ft.190 Lakes Drive, Brunswick, GA 31523
MLS# 10613919Listed by: HODNETT COOPER REAL ESTATE,IN - New
 $719,900Active4 beds 4 baths2,603 sq. ft.
$719,900Active4 beds 4 baths2,603 sq. ft.32 Oyster Flats Wynd, Brunswick, GA 31523
MLS# 10613799Listed by: HODNETT COOPER REAL ESTATE,IN - New
 $267,500Active3 beds 2 baths1,963 sq. ft.
$267,500Active3 beds 2 baths1,963 sq. ft.105 Adams Court, Brunswick, GA 31525
MLS# 10613802Listed by: HODNETT COOPER REAL ESTATE,IN - New
 $299,999Active3 beds 3 baths1,634 sq. ft.
$299,999Active3 beds 3 baths1,634 sq. ft.1092 Autumns Wood Circle E, Brunswick, GA 31525
MLS# 1656978Listed by: KELLER WILLIAMS REALTY GOLDEN ISLES - New
 $620,000Active4 beds 4 baths3,063 sq. ft.
$620,000Active4 beds 4 baths3,063 sq. ft.316 Brentwood Circle, Brunswick, GA 31523
MLS# 1656917Listed by: EXP REALTY, LLC - New
 $409,000Active3 beds 3 baths1,584 sq. ft.
$409,000Active3 beds 3 baths1,584 sq. ft.11 Hidden Harbor Road, Brunswick, GA 31525
MLS# 1656842Listed by: REAL BROKER, LLC - New
 $387,500Active3 beds 2 baths1,657 sq. ft.
$387,500Active3 beds 2 baths1,657 sq. ft.12 Millpond Circle, Brunswick, GA 31525
MLS# 1656909Listed by: DUCKWORTH PROPERTIES BWK - New
 $372,000Active4 beds 3 baths2,329 sq. ft.
$372,000Active4 beds 3 baths2,329 sq. ft.115 Delaware Drive, Brunswick, GA 31525
MLS# 1656848Listed by: BHHS HODNETT COOPER REAL ESTATE BWK - New
 $365,000Active5 beds 3 baths2,481 sq. ft.
$365,000Active5 beds 3 baths2,481 sq. ft.10004 Woodland Cove, Brunswick, GA 31525
MLS# 1655933Listed by: REAL BROKER, LLC - Open Wed, 11am to 1pmNew
 $686,000Active4 beds 4 baths3,377 sq. ft.
$686,000Active4 beds 4 baths3,377 sq. ft.213 Belmont Circle, Brunswick, GA 31525
MLS# 10611867Listed by: HODNETT COOPER REAL ESTATE,IN
