1059 Caruso Drive, Buford, GA 30518
Local realty services provided by:ERA Towne Square Realty, Inc.
1059 Caruso Drive,Buford, GA 30518
$484,500
- 3 Beds
- 3 Baths
- 2,300 sq. ft.
- Townhouse
- Active
Listed by:hillary dukes
Office:berkshire hathaway homeservices georgia properties
MLS#:7309571
Source:FIRSTMLS
Price summary
- Price:$484,500
- Price per sq. ft.:$210.65
- Monthly HOA dues:$255.75
About this home
MOVE IN READY! Up to $6,500 BUYER INCENTIVE, FULL APPLIANCE PACKAGE & WARRANTY. INCENTIVES FOR USING PREFERRED LENDER & BUYER INCENTIVE TO USED TOWARDS CLOSING COST, OR RATE BUY DOWN OPTIONS. Discover the exclusive Northmark Community, where sophistication meets comfort. This pristine, recently constructed townhome features an open-concept design that seamlessly blends style and practicality. As you enter, warm wood flooring extends throughout the main level, guiding you up solid oak stairs. The main level was designed for seamless entertaining, featuring an extended dining area flooded with natural light from three expansive windows, effortlessly connecting to the gourmet kitchen. A premium built-in sound system with Sonos connectivity on the main level was added as an upgrade. The heart of this home is undoubtedly the kitchen, highlighting an expansive island and generous seating. Stone counters grace every surface, & you'll appreciate the convenience of a gas range, semi-custom cabinetry, and a well-appointed pantry. All appliances can remain in the home. The living area is equally inviting, with a cozy gas fireplace creating a warm ambiance. An adjacent office nook provides a versatile space for productivity, and a convenient half bath completes this level. Upstairs discover two spacious secondary bedrooms, 2 full baths, and the inviting primary suite. This suite features a tray ceiling, a spa-style ensuite with an oversized subway tile shower, dual vanities, and tile flooring. The laundry room, central to the bedroom spaces, offers handy shelving for your convenience. The lower terrace level provides flexibility, making it ideal for a bonus room or an additional bedroom w/three closets! It's stubbed for a full bath and includes an arts and crafts/storage closet, a workman's desk, and garage racks for functionality. Step outside to enjoy two outdoor spaces-a lower-level patio and a main-level deck, both providing private retreats for relaxation and entertainment. This home includes modern upgrades such as updated lighting fixtures and ceiling fans throughout, custom hardware, new bathroom mirrors, an LG washer and dryer, under-cabinet kitchen lighting, a modern backsplash, and custom panels with bamboo shades, etc. The community offers green spaces, a pool, cabanas, dog park, and fire pit. This home is zoned within the highly sought-after Lanier High School District. Conveniently located near retail shops, restaurants, and attractions, including Suwanee Town Center, Sugar Hill Bowl, and the Mall of Georgia, with easy access to 985/I-85. Make this your new home today!
Contact an agent
Home facts
- Year built:2021
- Listing ID #:7309571
- Updated:January 04, 2024 at 11:30 PM
Rooms and interior
- Bedrooms:3
- Total bathrooms:3
- Full bathrooms:2
- Half bathrooms:1
- Living area:2,300 sq. ft.
Heating and cooling
- Cooling:Ceiling Fan(s), Central Air, Zoned
- Heating:Natural Gas, Zoned
Structure and exterior
- Roof:Composition
- Year built:2021
- Building area:2,300 sq. ft.
- Lot area:0.03 Acres
Schools
- High school:Lanier
- Middle school:Lanier
- Elementary school:Sugar Hill - Gwinnett
Utilities
- Water:Public, Water Available
- Sewer:Public Sewer, Sewer Available
Finances and disclosures
- Price:$484,500
- Price per sq. ft.:$210.65
- Tax amount:$4,569 (2022)
New listings near 1059 Caruso Drive
- New
 $549,000Active4 beds 3 baths4,570 sq. ft.
$549,000Active4 beds 3 baths4,570 sq. ft.2361 Black Bear Court, Buford, GA 30519
MLS# 7655347Listed by: KELLER WILLIAMS LANIER PARTNERS - New
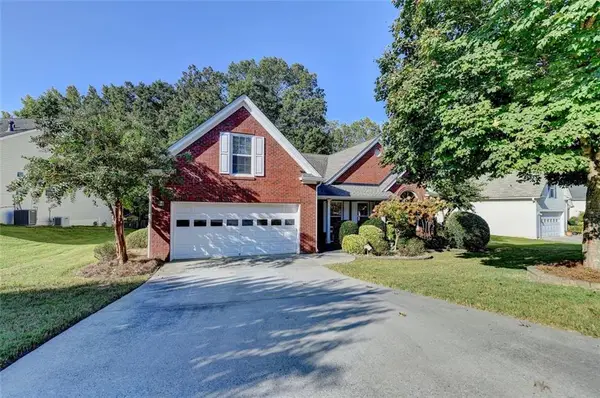 $410,000Active3 beds 2 baths2,332 sq. ft.
$410,000Active3 beds 2 baths2,332 sq. ft.3134 Victoria Park Lane, Buford, GA 30519
MLS# 7654754Listed by: KELLER WILLIAMS REALTY ATLANTA PARTNERS - New
 $489,999Active4 beds 3 baths2,624 sq. ft.
$489,999Active4 beds 3 baths2,624 sq. ft.3568 Foxworth Court, Buford, GA 30519
MLS# 7655383Listed by: MAXIMUM ONE REALTY PARTNERS - New
 $750,000Active5 beds 6 baths3,715 sq. ft.
$750,000Active5 beds 6 baths3,715 sq. ft.2742 Nettle Lane, Buford, GA 30519
MLS# 7652864Listed by: GREAT ATLANTA REALTY, INC.  $224,990Pending2 beds 2 baths1,024 sq. ft.
$224,990Pending2 beds 2 baths1,024 sq. ft.1103 Magical Way, Buford, GA 30518
MLS# 10601133Listed by: eXp Realty- New
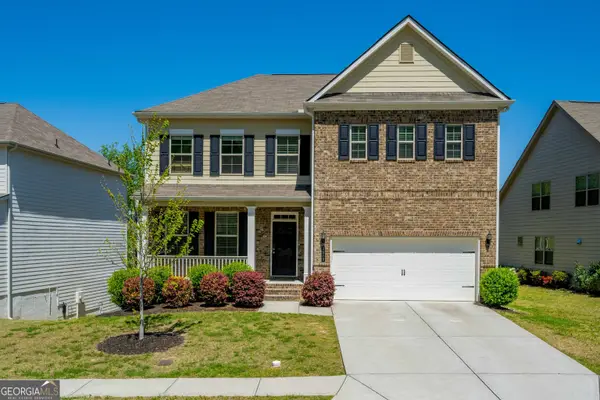 $625,000Active4 beds 4 baths3,000 sq. ft.
$625,000Active4 beds 4 baths3,000 sq. ft.2649 Ogden Trail, Buford, GA 30519
MLS# 10596600Listed by: Keller Williams Rlty Atl. Part - New
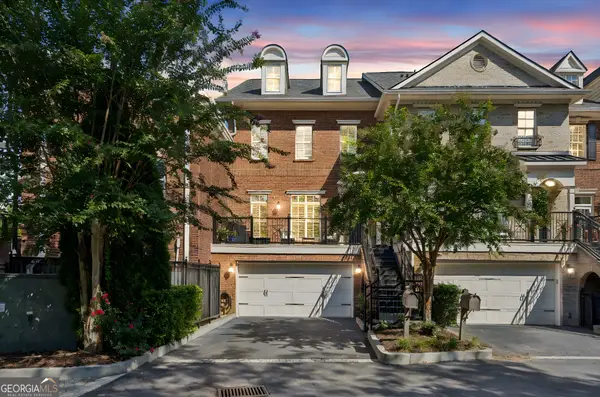 $459,900Active3 beds 3 baths
$459,900Active3 beds 3 baths18 Buford Village Walk, Buford, GA 30518
MLS# 10597061Listed by: Keller Williams Community Ptnr - New
 $550,000Active3 beds 2 baths
$550,000Active3 beds 2 baths449 South Hill Street, Buford, GA 30518
MLS# 10597101Listed by: Solace Realty - New
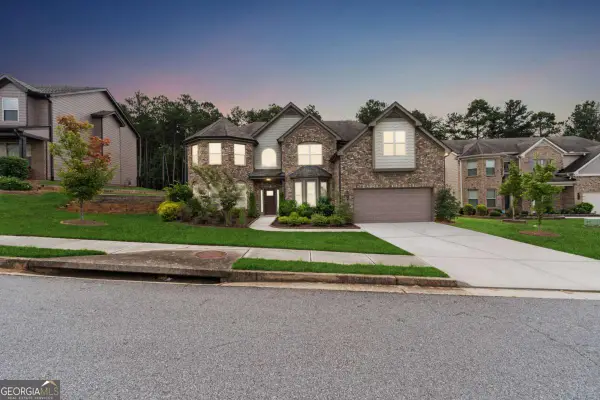 $750,000Active5 beds 4 baths4,000 sq. ft.
$750,000Active5 beds 4 baths4,000 sq. ft.3929 Two Bridge Drive, Buford, GA 30518
MLS# 10597347Listed by: Keller Williams Rlty Atl. Part - New
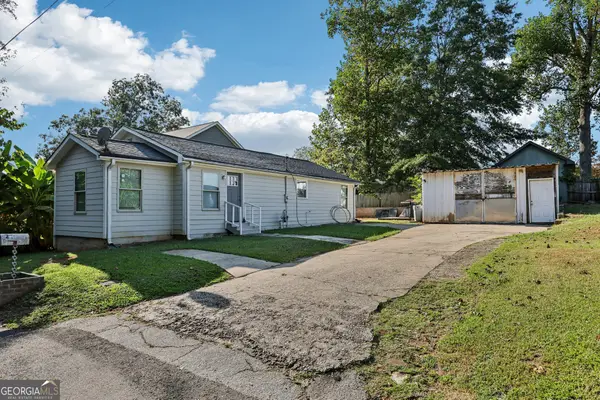 $325,000Active3 beds 2 baths1,152 sq. ft.
$325,000Active3 beds 2 baths1,152 sq. ft.25 Morgan Street, Buford, GA 30518
MLS# 10598269Listed by: Virtual Properties Realty.com
