2264 Oak Falls Lane, Buford, GA 30519
Local realty services provided by:ERA Sunrise Realty
2264 Oak Falls Lane,Buford, GA 30519
$584,900
- 6 Beds
- 4 Baths
- 3,818 sq. ft.
- Single family
- Active
Listed by: emma dashiell charles, edouard charles
Office: peachstone realty partners
MLS#:7654233
Source:FIRSTMLS
Price summary
- Price:$584,900
- Price per sq. ft.:$153.2
- Monthly HOA dues:$58.33
About this home
This one just got even BETTER! Now offered at $584,900..an exceptional value for a home of this caliber. Welcome home to your rare 1.16-acre retreat in the desirable Weatherstone Lake community and award-winning Mill Creek High School district. With 6 bedrooms, 4 baths, and an abundance of versatile living space, this home delivers privacy, comfort, and a refined lake-lifestyle setting.
Inside, you’ll love the bright two-story foyer, soaring 2-story fireside great room with backyard views, open granite kitchen, formal dining, and main-level guest suite. Upstairs, the oversized primary suite offers a serene escape with a sitting room, custom accent wall, and a newly renovated spa-style shower. A connected secondary bedroom has been converted into a boutique walk-in closet (easy to convert back).
The finished terrace level is a standout; complete with its own full kitchen, living/dining area, bedroom, laundry, and luxury bath. Ideal for an in-law suite, teen suite, guest apartment, or income potential.
Outdoors, enjoy peaceful mornings on the deck, golden-hour lake views, and direct backyard access to the nearby lake for fishing, walking, or unwinding in nature. Plus, you’re just minutes from Lake Lanier, marinas, and the world-class Chateau Elan winery, golf, and spa.
A rare value at this price. Come make it yours today!
Home Features: newer HVAC (2020/2021), newer roof, tankless water heaters, radon mitigation, 2 kitchens, 2 laundry rooms, plus storage/workshop space and more..
Contact an agent
Home facts
- Year built:1999
- Listing ID #:7654233
- Updated:December 19, 2025 at 02:27 PM
Rooms and interior
- Bedrooms:6
- Total bathrooms:4
- Full bathrooms:4
- Living area:3,818 sq. ft.
Heating and cooling
- Cooling:Ceiling Fan(s), Central Air, Zoned
- Heating:Central, Zoned
Structure and exterior
- Roof:Composition, Shingle
- Year built:1999
- Building area:3,818 sq. ft.
- Lot area:1.16 Acres
Schools
- High school:Mill Creek
- Middle school:Osborne
- Elementary school:Duncan Creek
Utilities
- Water:Public, Water Available
- Sewer:Septic Tank
Finances and disclosures
- Price:$584,900
- Price per sq. ft.:$153.2
- Tax amount:$7,484 (2024)
New listings near 2264 Oak Falls Lane
- New
 $925,000Active3 beds 2 baths2,164 sq. ft.
$925,000Active3 beds 2 baths2,164 sq. ft.6386 Tuggle Drive, Buford, GA 30518
MLS# 7692291Listed by: KELLER WILLIAMS REALTY ATLANTA PARTNERS - New
 $690,000Active4 beds 3 baths3,270 sq. ft.
$690,000Active4 beds 3 baths3,270 sq. ft.1966 Sterling Park, Buford, GA 30518
MLS# 7693396Listed by: THE PROMISE REALTY GROUP, LLC - New
 $675,000Active4 beds 3 baths2,476 sq. ft.
$675,000Active4 beds 3 baths2,476 sq. ft.3161 Keenly Ives Court, Buford, GA 30519
MLS# 7685528Listed by: DWELLI INC. - New
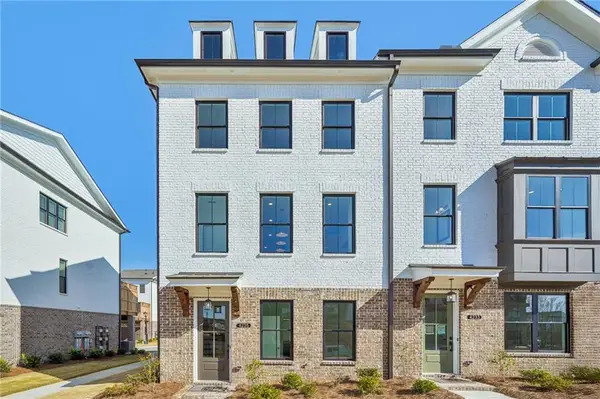 $534,690Active3 beds 4 baths1,893 sq. ft.
$534,690Active3 beds 4 baths1,893 sq. ft.4235 Millcroft Place #205, Buford, GA 30518
MLS# 7693642Listed by: THE PROVIDENCE GROUP REALTY, LLC. - Coming Soon
 $1,225,000Coming Soon4 beds 4 baths
$1,225,000Coming Soon4 beds 4 baths110 Shadburn Ferry Road, Buford, GA 30518
MLS# 7693137Listed by: HILL WOOD REALTY, LLC. - Coming Soon
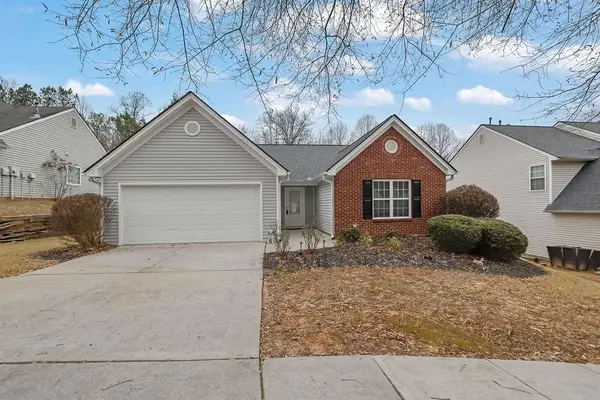 $345,000Coming Soon3 beds 2 baths
$345,000Coming Soon3 beds 2 baths2090 Mina Lane Drive, Buford, GA 30518
MLS# 7693491Listed by: MARK SPAIN REAL ESTATE - New
 $839,000Active5 beds 4 baths3,043 sq. ft.
$839,000Active5 beds 4 baths3,043 sq. ft.173 Old Swimming Pool Road, Buford, GA 30518
MLS# 7693450Listed by: HILL WOOD REALTY, LLC. - New
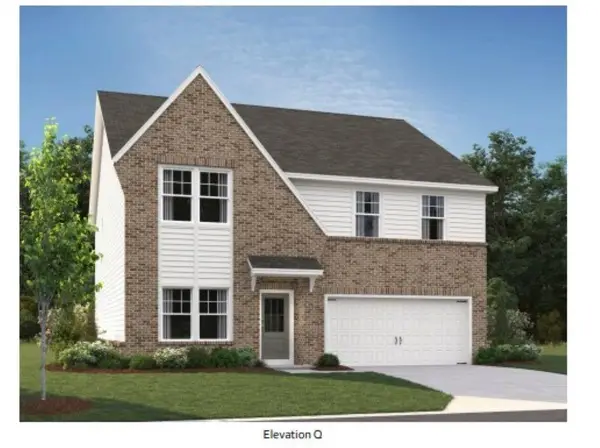 $696,215Active5 beds 4 baths2,830 sq. ft.
$696,215Active5 beds 4 baths2,830 sq. ft.6184 Kismet Road, Buford, GA 30518
MLS# 7693313Listed by: ASHTON WOODS REALTY, LLC - New
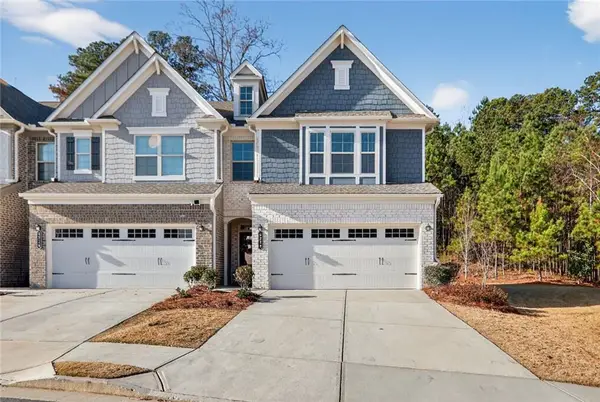 $419,900Active3 beds 3 baths1,884 sq. ft.
$419,900Active3 beds 3 baths1,884 sq. ft.6228 Lanier Harbor Landing, Buford, GA 30518
MLS# 7692866Listed by: EXP REALTY, LLC. - New
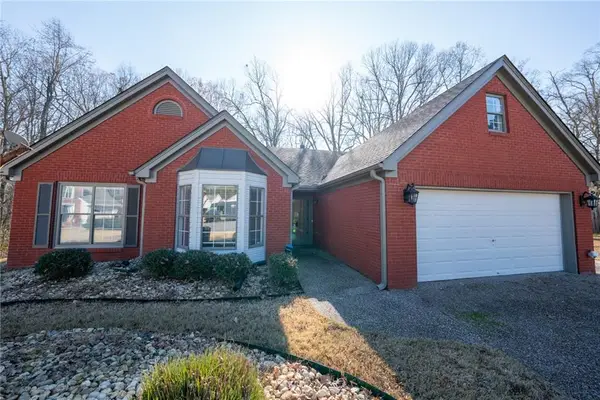 $437,500Active4 beds 2 baths2,610 sq. ft.
$437,500Active4 beds 2 baths2,610 sq. ft.3190 Hampton Trace Court, Buford, GA 30519
MLS# 7692773Listed by: CENTURY 21 RESULTS
