4785 Nolans Ridge, Buford, GA 30519
Local realty services provided by:ERA Kings Bay Realty
Listed by: bill reed, amy reed
Office: re/max center
MLS#:10577249
Source:METROMLS
Price summary
- Price:$625,000
- Price per sq. ft.:$145.01
- Monthly HOA dues:$95.83
About this home
This one just got even BETTER! NEW Price improvement, PLUS a $5K "have it your way" Incentive! Fantastic opportunity to own a 4-sides brick, 5-bedroom, 4.5-bath home with a full basement in a sought-after 55-acre lake community! The impressive 2-story foyer with hardwood floors opens to a formal dining room, also with hardwoods. The soaring 2-story great room features a cozy fireplace and custom windows overlooking the private backyard. The vaulted gourmet kitchen is a chef's delight with granite countertops, high-end stainless steel appliances, a breakfast bar, and a sunny breakfast nook. The adjoining vaulted keeping room offers a second fireplace. The main-level primary suite boasts a tray ceiling, a wall of windows, and a large walk-in closet with built-ins. The spa-like primary bath includes dual vanities, a tile shower, and a jetted tub. Upstairs you'll find three spacious bedrooms and two additional full baths. The finished terrace level offers a 5th bedroom and full bath, a large rec room with a wet bar, and ample unfinished storage space. Step outside to your own backyard paradise featuring a covered patio, expanded firepit area, a tranquil waterfall and koi pond, and professionally landscaped gardens. Seller has committed to filing the top pond art back of the lot with a rock patio. Located in a vibrant lake community with swimming pools, tennis courts, a party pavilion, playground, and community dock. This home is a true must-see!
Contact an agent
Home facts
- Year built:2001
- Listing ID #:10577249
- Updated:November 14, 2025 at 12:29 PM
Rooms and interior
- Bedrooms:5
- Total bathrooms:5
- Full bathrooms:4
- Half bathrooms:1
- Living area:4,310 sq. ft.
Heating and cooling
- Cooling:Central Air, Electric
- Heating:Central, Forced Air, Natural Gas
Structure and exterior
- Roof:Composition
- Year built:2001
- Building area:4,310 sq. ft.
- Lot area:0.59 Acres
Schools
- High school:Mill Creek
- Middle school:Frank N Osborne
- Elementary school:Duncan Creek
Utilities
- Water:Public
- Sewer:Septic Tank
Finances and disclosures
- Price:$625,000
- Price per sq. ft.:$145.01
- Tax amount:$8,648 (2024)
New listings near 4785 Nolans Ridge
- New
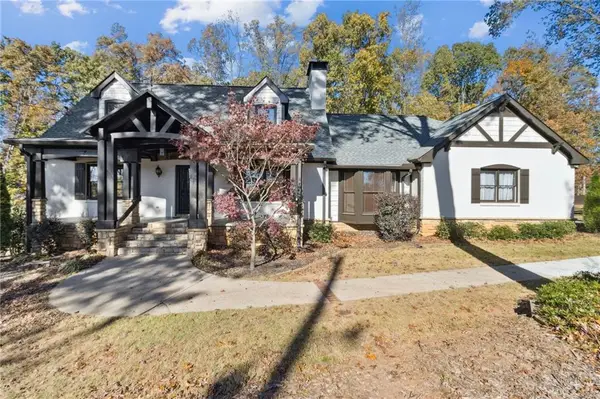 $579,900Active3 beds 4 baths3,176 sq. ft.
$579,900Active3 beds 4 baths3,176 sq. ft.2610 Buford Dam Road, Buford, GA 30518
MLS# 7680742Listed by: RE/MAX CENTER - New
 $575,000Active4 beds 3 baths2,930 sq. ft.
$575,000Active4 beds 3 baths2,930 sq. ft.1320 Newbridge Circle, Buford, GA 30519
MLS# 7680105Listed by: MARK SPAIN REAL ESTATE - Open Sun, 1 to 3pmNew
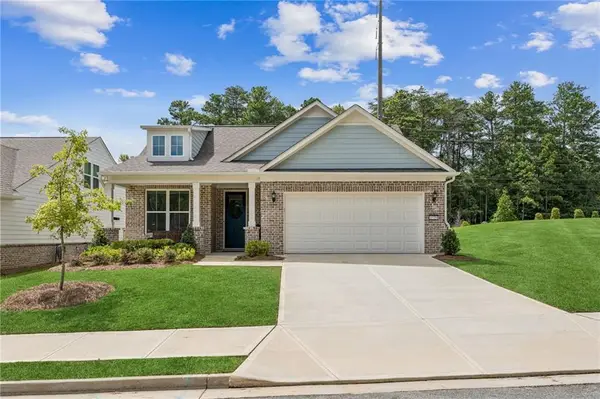 $500,000Active3 beds 2 baths2,044 sq. ft.
$500,000Active3 beds 2 baths2,044 sq. ft.1729 Rowland Pass, Buford, GA 30518
MLS# 7680947Listed by: KELLER WILLIAMS REALTY ATLANTA PARTNERS - New
 $285,000Active2 beds 3 baths1,512 sq. ft.
$285,000Active2 beds 3 baths1,512 sq. ft.3294 Mill Springs Circle, Buford, GA 30519
MLS# 7679302Listed by: VALOR REALTY GROUP - New
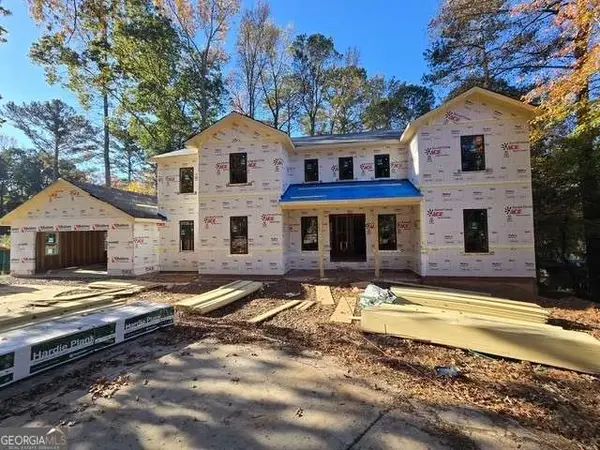 $1,800,000Active3 beds 4 baths3,675 sq. ft.
$1,800,000Active3 beds 4 baths3,675 sq. ft.6054 Stewart Road, Buford, GA 30518
MLS# 10642388Listed by: Coldwell Banker Upchurch Rlty. - New
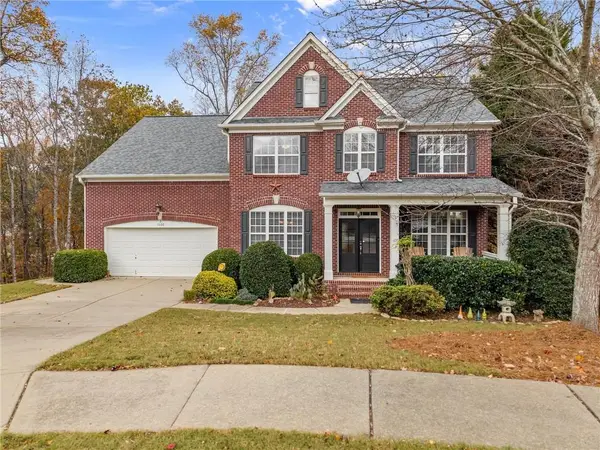 $550,000Active4 beds 4 baths3,356 sq. ft.
$550,000Active4 beds 4 baths3,356 sq. ft.1000 Island Bluff Lane, Buford, GA 30518
MLS# 7679781Listed by: CENTURY 21 RESULTS - Open Sat, 2 to 4pmNew
 $380,000Active3 beds 3 baths1,908 sq. ft.
$380,000Active3 beds 3 baths1,908 sq. ft.6096 Apple Grove Road, Buford, GA 30519
MLS# 7680356Listed by: TRUSTUS REALTY, INC. - Open Sat, 12 to 3pmNew
 $719,900Active5 beds 4 baths5,722 sq. ft.
$719,900Active5 beds 4 baths5,722 sq. ft.4732 Moon Chase Drive, Buford, GA 30519
MLS# 7680694Listed by: BHGRE METRO BROKERS - New
 $1,149,000Active4 beds 4 baths5,610 sq. ft.
$1,149,000Active4 beds 4 baths5,610 sq. ft.5415 Falls Landing Drive, Buford, GA 30518
MLS# 10641920Listed by: Peggy Slappey Properties - New
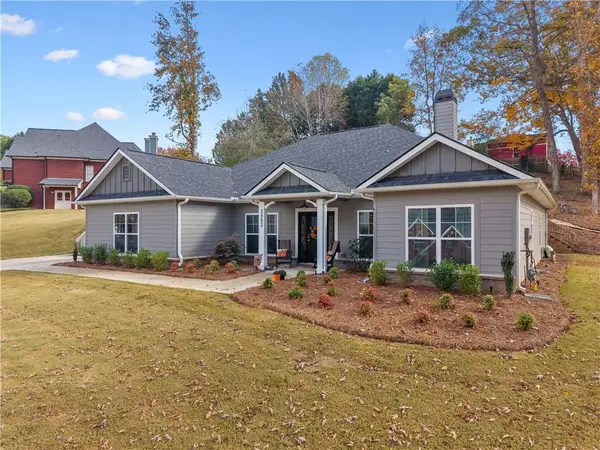 $539,900Active4 beds 3 baths2,254 sq. ft.
$539,900Active4 beds 3 baths2,254 sq. ft.5862 Bay View Drive, Buford, GA 30518
MLS# 7679955Listed by: PEGGY SLAPPEY PROPERTIES INC.
