5065 Cooper Farm Drive, Buford, GA 30518
Local realty services provided by:ERA Sunrise Realty
5065 Cooper Farm Drive,Buford, GA 30518
$615,000
- 4 Beds
- 3 Baths
- 3,236 sq. ft.
- Single family
- Active
Listed by: seok hong
Office: red 1 realty
MLS#:10601285
Source:METROMLS
Price summary
- Price:$615,000
- Price per sq. ft.:$190.05
- Monthly HOA dues:$62.5
About this home
Welcome to 5065 Cooper Farm Drive, a stunning 4-bedroom, 3-bath home in the desirable Level Creek community of Buford. Built in 2021, this spacious residence offers over 3,200 sq ft of modern living with an open floorplan, 9' ceilings, and designer finishes throughout. The main level features a bright family room with fireplace that opens to the chef's kitchen, complete with granite countertops, oversized island, stainless steel appliances, white cabinetry, and a breakfast area overlooking the backyard. A private office provides the perfect work-from-home setup, while the main-level guest suite with full bath is ideal for visitors or multi-generational living.Upstairs, the oversized owner's suite offers a spa-style bath with dual vanities, soaking tub, walk-in shower, and generous closet space. Two additional bedrooms, a full bath, and a convenient upstairs laundry room complete the second level.Enjoy outdoor living on the covered patio overlooking the fenced backyard, perfect for gatherings or relaxation. Hardwood floors, neutral colors, and a 2-car garage add both style and convenience.Location is a true highlight-just minutes from Downtown Sugar Hill, Suwanee Town Center, Lake Lanier, and major highways (I-85 & I-985). Zoned to award-winning Lanier schools, this home offers both comfort and convenience in one of Gwinnett's most sought-after areas. Move-in ready and thoughtfully designed, 5065 Cooper Farm Drive is the perfect place to call home.
Contact an agent
Home facts
- Year built:2021
- Listing ID #:10601285
- Updated:November 14, 2025 at 12:27 PM
Rooms and interior
- Bedrooms:4
- Total bathrooms:3
- Full bathrooms:3
- Living area:3,236 sq. ft.
Heating and cooling
- Cooling:Central Air, Zoned
- Heating:Central, Zoned
Structure and exterior
- Year built:2021
- Building area:3,236 sq. ft.
- Lot area:0.35 Acres
Schools
- High school:Lanier
- Middle school:Lanier
- Elementary school:Sugar Hill
Utilities
- Water:Private, Water Available
- Sewer:Public Sewer
Finances and disclosures
- Price:$615,000
- Price per sq. ft.:$190.05
- Tax amount:$7,858 (2024)
New listings near 5065 Cooper Farm Drive
- New
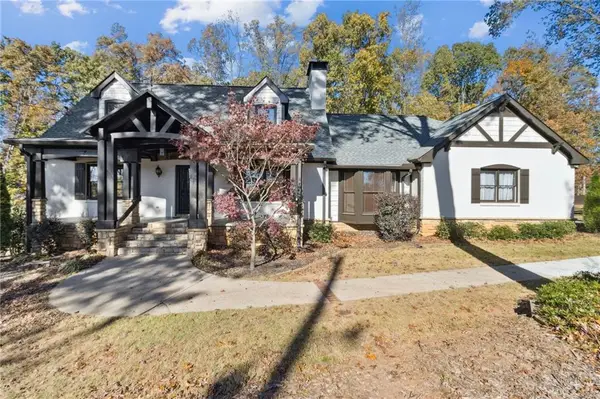 $579,900Active3 beds 4 baths3,176 sq. ft.
$579,900Active3 beds 4 baths3,176 sq. ft.2610 Buford Dam Road, Buford, GA 30518
MLS# 7680742Listed by: RE/MAX CENTER - New
 $575,000Active4 beds 3 baths2,930 sq. ft.
$575,000Active4 beds 3 baths2,930 sq. ft.1320 Newbridge Circle, Buford, GA 30519
MLS# 7680105Listed by: MARK SPAIN REAL ESTATE - Open Sun, 1 to 3pmNew
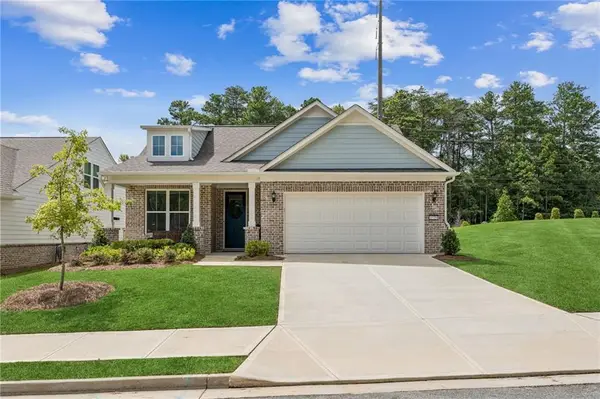 $500,000Active3 beds 2 baths2,044 sq. ft.
$500,000Active3 beds 2 baths2,044 sq. ft.1729 Rowland Pass, Buford, GA 30518
MLS# 7680947Listed by: KELLER WILLIAMS REALTY ATLANTA PARTNERS - New
 $285,000Active2 beds 3 baths1,512 sq. ft.
$285,000Active2 beds 3 baths1,512 sq. ft.3294 Mill Springs Circle, Buford, GA 30519
MLS# 7679302Listed by: VALOR REALTY GROUP - New
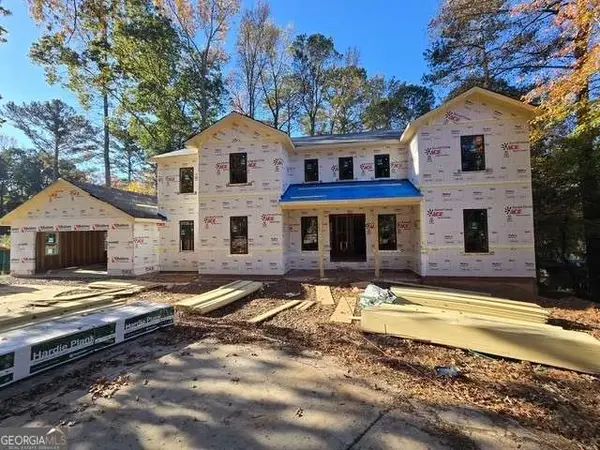 $1,800,000Active3 beds 4 baths3,675 sq. ft.
$1,800,000Active3 beds 4 baths3,675 sq. ft.6054 Stewart Road, Buford, GA 30518
MLS# 10642388Listed by: Coldwell Banker Upchurch Rlty. - New
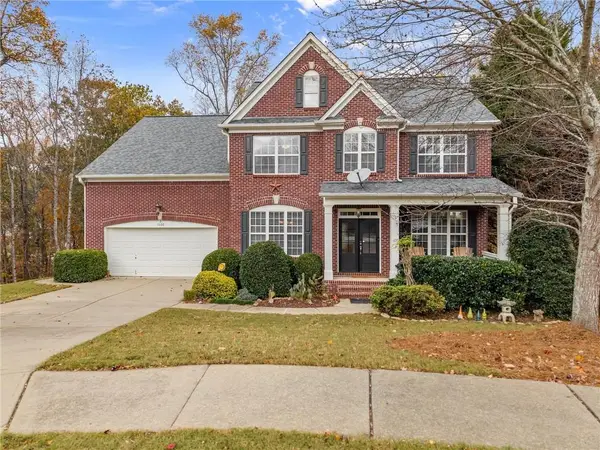 $550,000Active4 beds 4 baths3,356 sq. ft.
$550,000Active4 beds 4 baths3,356 sq. ft.1000 Island Bluff Lane, Buford, GA 30518
MLS# 7679781Listed by: CENTURY 21 RESULTS - Open Sat, 2 to 4pmNew
 $380,000Active3 beds 3 baths1,908 sq. ft.
$380,000Active3 beds 3 baths1,908 sq. ft.6096 Apple Grove Road, Buford, GA 30519
MLS# 7680356Listed by: TRUSTUS REALTY, INC. - Open Sat, 12 to 3pmNew
 $719,900Active5 beds 4 baths5,722 sq. ft.
$719,900Active5 beds 4 baths5,722 sq. ft.4732 Moon Chase Drive, Buford, GA 30519
MLS# 7680694Listed by: BHGRE METRO BROKERS - New
 $1,149,000Active4 beds 4 baths5,610 sq. ft.
$1,149,000Active4 beds 4 baths5,610 sq. ft.5415 Falls Landing Drive, Buford, GA 30518
MLS# 10641920Listed by: Peggy Slappey Properties - New
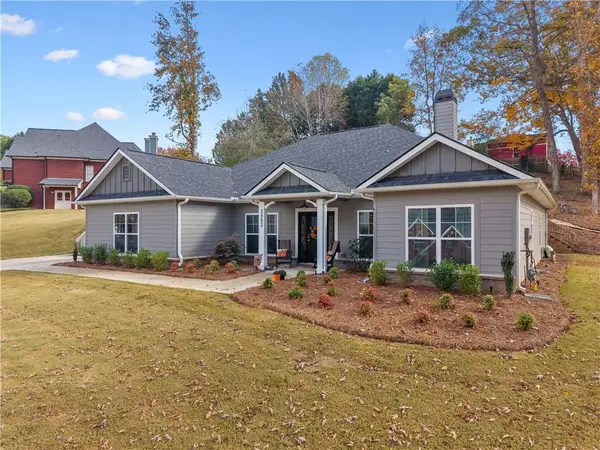 $539,900Active4 beds 3 baths2,254 sq. ft.
$539,900Active4 beds 3 baths2,254 sq. ft.5862 Bay View Drive, Buford, GA 30518
MLS# 7679955Listed by: PEGGY SLAPPEY PROPERTIES INC.
