6255 Lakeview Drive, Buford, GA 30518
Local realty services provided by:ERA Towne Square Realty, Inc.
6255 Lakeview Drive,Buford, GA 30518
$1,920,000
- 3 Beds
- 4 Baths
- 3,859 sq. ft.
- Single family
- Active
Listed by: teresa smith, michele kaplan
Office: keller williams realty atlanta partners
MLS#:7634955
Source:FIRSTMLS
Price summary
- Price:$1,920,000
- Price per sq. ft.:$497.54
About this home
Who wants to live on the south-end of the lake that is about as close to Atlanta as you can get? Have you been searching for 'the perfect' lake home that you would LOVE everytime you walk in the front door and would be proud to entertain family and guests? This isn't just a home, it is a super-unique, fully renovated sanctuary that blends rustic charm with modern luxury, year round views of the lake and an easy walk to the dock. With over $250,000 in renovations in the past 3 years, the sellers have lovingly updated and maintained the entire home, from top to bottom. From the moment you arrive, you'll be amazed by the beautiful character of the wood shingle exterior and the elegant presence of the metal roof. Once inside, the heart pine flooring, custom built-ins, mantles and trim, designed from reclaimed barnwood, beamed ceilings and 3 cozy fireplaces makes this the perfect home to enjoy all 4 seasons. The gourmet kitchen is a chef's dream with high end appliances and an eat-in area that opens directly onto the deck. There is a charming wet bar/coffee bar with an additional full refrigerator that ensures you will always be ready to entertain, whether you are serving morning brews or evening cocktails. The main level primary suite is like a private oasis, complete with a fireplace, a spa-like bath and huge, custom closet will make you feel like you're in a high-end boutique. This impressive multi-level home has a gorgeous suite on the upper level and an equally impressive suite on the lower level. The lower level flex room is perfect for a bunk room, exercise room or a 2nd home office. Do you work from home? The bright, large office on the main level is the perfect area to get a bit of work done before heading out on the lake, and overlooks the koi pond. The open dining room blends with the great room and makes this a great area for conversation and entertaining. Step outside to the massive deck to enjoy the great outdoors or head down to the newly built screened porch on the lower level. There are so many interesting areas to spend time with a group or get away from it all in a quieter area of the home. The massive, cleared side lot is a highly sought-after bonus, offering a blank canvas for a future 2 car garage, home expansion or simply providing ample parking for a boat, trailer or RV. Stroll down to the lake, with beautiful water and new riprap at the shoreline for erosion control, to your dock with a party deck and boat lift. Take off in your boat to explore the marinas with lakeside dining or having a blast at Margaritaville at Lake Lanier Islands, all just a short boat ride away. This more than just a home, it's an invitation to a life of fun, luxury and serenity on Lake Lanier!
Contact an agent
Home facts
- Year built:1970
- Listing ID #:7634955
- Updated:December 19, 2025 at 02:27 PM
Rooms and interior
- Bedrooms:3
- Total bathrooms:4
- Full bathrooms:3
- Half bathrooms:1
- Living area:3,859 sq. ft.
Heating and cooling
- Cooling:Ceiling Fan(s), Central Air
- Heating:Central, Forced Air
Structure and exterior
- Roof:Metal
- Year built:1970
- Building area:3,859 sq. ft.
- Lot area:0.66 Acres
Schools
- High school:Lanier
- Middle school:Lanier
- Elementary school:White Oak - Gwinnett
Utilities
- Water:Public, Water Available
- Sewer:Septic Tank
Finances and disclosures
- Price:$1,920,000
- Price per sq. ft.:$497.54
- Tax amount:$17,155 (2024)
New listings near 6255 Lakeview Drive
- New
 $925,000Active3 beds 2 baths2,164 sq. ft.
$925,000Active3 beds 2 baths2,164 sq. ft.6386 Tuggle Drive, Buford, GA 30518
MLS# 7692291Listed by: KELLER WILLIAMS REALTY ATLANTA PARTNERS - New
 $690,000Active4 beds 3 baths3,270 sq. ft.
$690,000Active4 beds 3 baths3,270 sq. ft.1966 Sterling Park, Buford, GA 30518
MLS# 7693396Listed by: THE PROMISE REALTY GROUP, LLC - New
 $675,000Active4 beds 3 baths2,476 sq. ft.
$675,000Active4 beds 3 baths2,476 sq. ft.3161 Keenly Ives Court, Buford, GA 30519
MLS# 7685528Listed by: DWELLI INC. - New
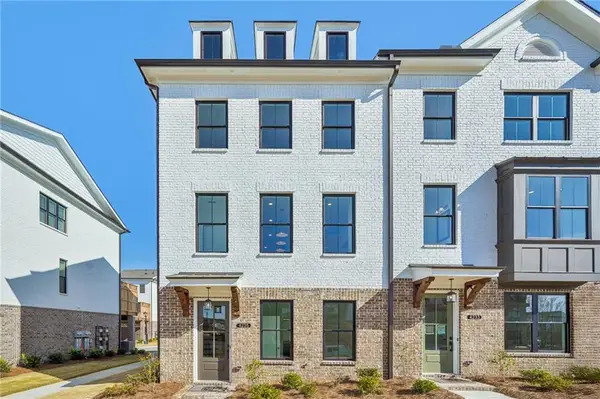 $534,690Active3 beds 4 baths1,893 sq. ft.
$534,690Active3 beds 4 baths1,893 sq. ft.4235 Millcroft Place #205, Buford, GA 30518
MLS# 7693642Listed by: THE PROVIDENCE GROUP REALTY, LLC. - Coming Soon
 $1,225,000Coming Soon4 beds 4 baths
$1,225,000Coming Soon4 beds 4 baths110 Shadburn Ferry Road, Buford, GA 30518
MLS# 7693137Listed by: HILL WOOD REALTY, LLC. - Coming Soon
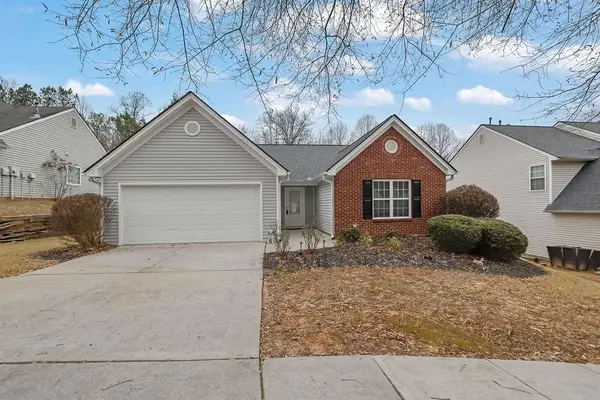 $345,000Coming Soon3 beds 2 baths
$345,000Coming Soon3 beds 2 baths2090 Mina Lane Drive, Buford, GA 30518
MLS# 7693491Listed by: MARK SPAIN REAL ESTATE - New
 $839,000Active5 beds 4 baths3,043 sq. ft.
$839,000Active5 beds 4 baths3,043 sq. ft.173 Old Swimming Pool Road, Buford, GA 30518
MLS# 7693450Listed by: HILL WOOD REALTY, LLC. - New
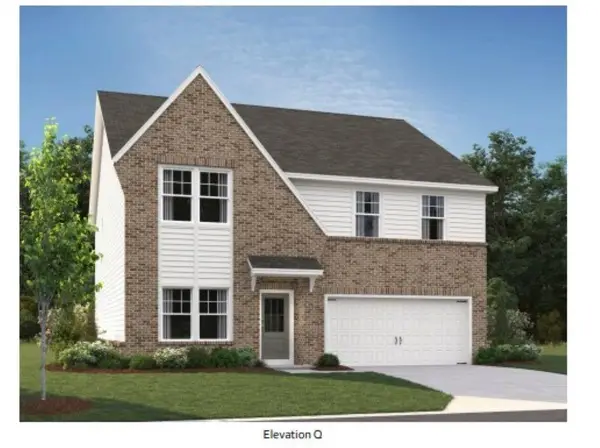 $696,215Active5 beds 4 baths2,830 sq. ft.
$696,215Active5 beds 4 baths2,830 sq. ft.6184 Kismet Road, Buford, GA 30518
MLS# 7693313Listed by: ASHTON WOODS REALTY, LLC - New
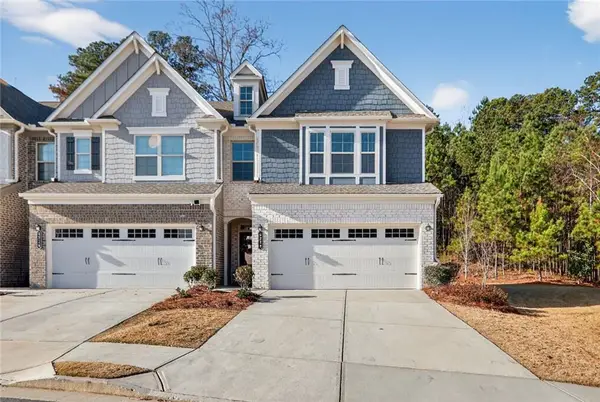 $419,900Active3 beds 3 baths1,884 sq. ft.
$419,900Active3 beds 3 baths1,884 sq. ft.6228 Lanier Harbor Landing, Buford, GA 30518
MLS# 7692866Listed by: EXP REALTY, LLC. - New
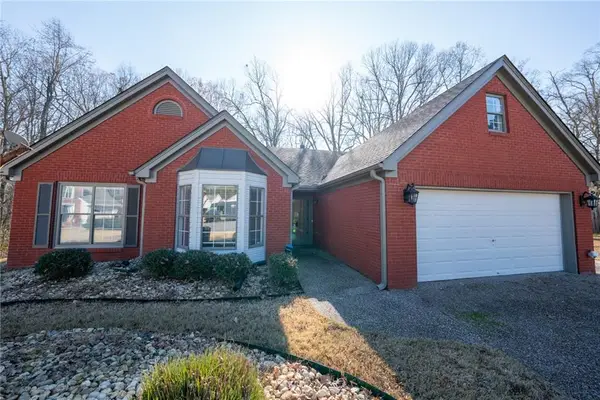 $437,500Active4 beds 2 baths2,610 sq. ft.
$437,500Active4 beds 2 baths2,610 sq. ft.3190 Hampton Trace Court, Buford, GA 30519
MLS# 7692773Listed by: CENTURY 21 RESULTS
