900 Melody Ridge Lane, Buford, GA 30518
Local realty services provided by:ERA Sunrise Realty
900 Melody Ridge Lane,Buford, GA 30518
$751,527
- 5 Beds
- 5 Baths
- - sq. ft.
- Single family
- Pending
Listed by: indie mckinley6788478887, ishaffer@davidsonhomes.com
Office: davidson realty ga, llc
MLS#:10651020
Source:METROMLS
Price summary
- Price:$751,527
- Monthly HOA dues:$50
About this home
Under Contract- Spring Move-In! The Danbury C at Melody Lakeside Estates LOT 16 Ready by spring, The Danbury C offers 3072 sq ft with 5 bedrooms, 4.5 baths. Located in an exclusive 22-home community near Lake Lanier, this home blends luxury and functionality. The main level features a private guest suite, open-concept living, dining and 2 story family room. A gourmet kitchen with 42" cabinets, quartz countertops, and Frigidaire stainless appliances. Elegant finishes flow throughout, while the tray ceilings in the dining and primary suite add timeless style. Upstairs, retreat to the owner's suite with spa-like bath and huge walk-in closet with direct laundry room access. With so many thoughtful design additions, this home is truly one-of-a-kind. Even more space with the added 3-car. Don't miss your chance-limited homesites remain! CALL TO SCHEDULE TOUR DURING BUSINESS HOURS: Saturday- Tuesday 10am-4pm and Wednesday & Sunday from 2-4pm.. **PHOTOS FROM PREVIOUS BUILD NOT OF ACUTUAL HOME**
Contact an agent
Home facts
- Year built:2025
- Listing ID #:10651020
- Updated:December 31, 2025 at 11:20 AM
Rooms and interior
- Bedrooms:5
- Total bathrooms:5
- Full bathrooms:4
- Half bathrooms:1
Heating and cooling
- Cooling:Ceiling Fan(s), Central Air, Electric, Zoned
- Heating:Central, Heat Pump, Natural Gas, Zoned
Structure and exterior
- Roof:Composition
- Year built:2025
- Lot area:0.26 Acres
Schools
- High school:Lanier
- Middle school:Lanier
- Elementary school:White Oak
Utilities
- Water:Public, Water Available
- Sewer:Public Sewer, Sewer Available
Finances and disclosures
- Price:$751,527
New listings near 900 Melody Ridge Lane
- New
 $775,000Active3 beds 3 baths2,994 sq. ft.
$775,000Active3 beds 3 baths2,994 sq. ft.6095 Blackberry Lane, Buford, GA 30518
MLS# 10662705Listed by: Keller Williams Rlty Atl. Part - New
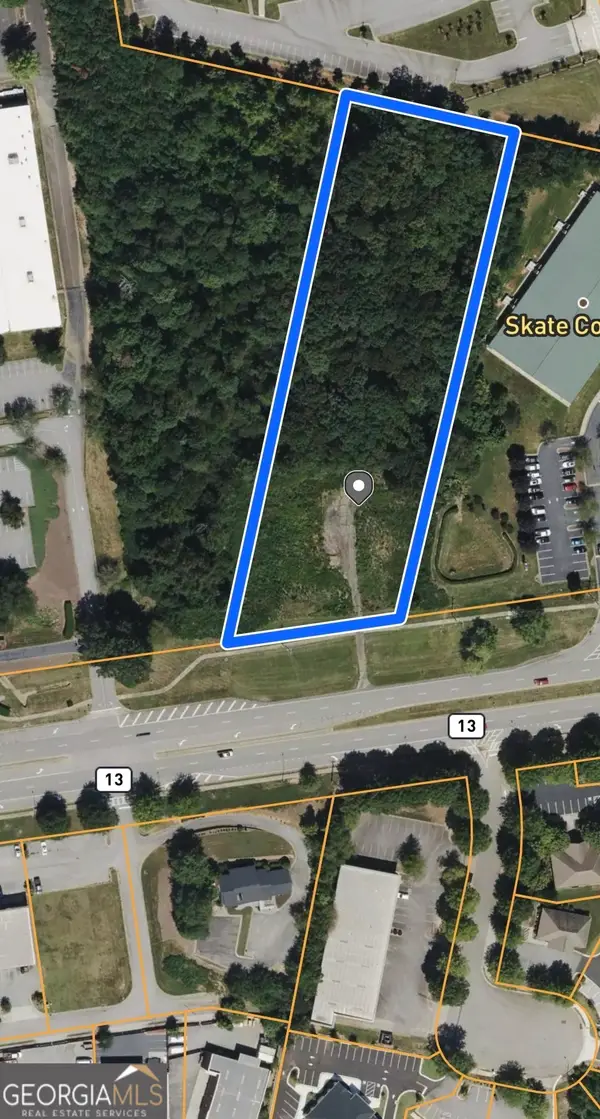 $1,937,000Active2.98 Acres
$1,937,000Active2.98 Acres2680 Buford Hwy Ne, Buford, GA 30518
MLS# 10662604Listed by: Keller Williams Chattahoochee - Coming Soon
 $425,000Coming Soon4 beds 3 baths
$425,000Coming Soon4 beds 3 baths2472 Walnut Tree Lane, Buford, GA 30519
MLS# 10662329Listed by: eXp Realty - New
 $574,900Active5 beds 4 baths3,755 sq. ft.
$574,900Active5 beds 4 baths3,755 sq. ft.2710 Blake Towers Lane, Buford, GA 30519
MLS# 10662345Listed by: Keller Williams Rlty Atl. Part - Coming Soon
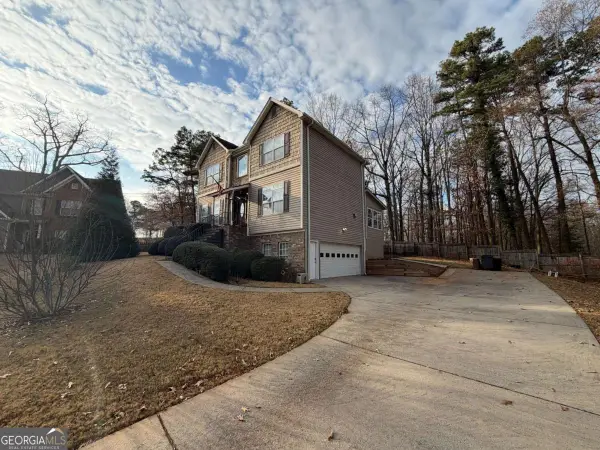 $500,000Coming Soon4 beds 4 baths
$500,000Coming Soon4 beds 4 baths48 Stonehedge Court, Buford, GA 30518
MLS# 10661517Listed by: eXp Realty - New
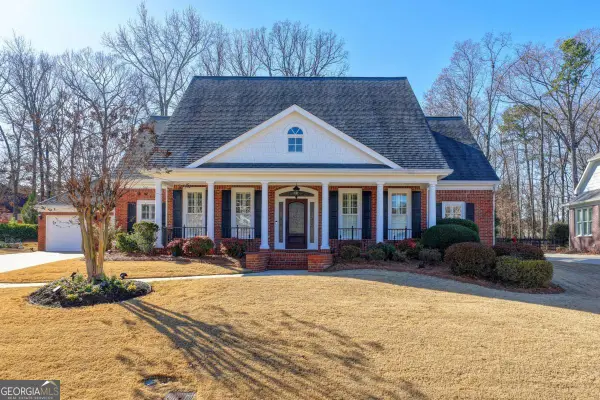 $739,900Active4 beds 4 baths3,678 sq. ft.
$739,900Active4 beds 4 baths3,678 sq. ft.3468 Aberrone Place, Buford, GA 30519
MLS# 10661442Listed by: Keller Williams Rlty Atl. Part - New
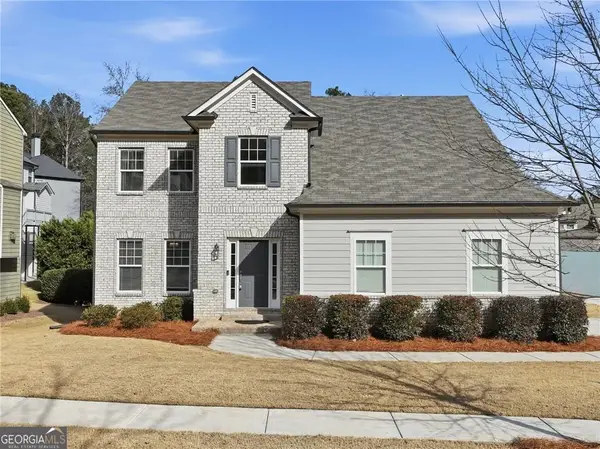 $439,000Active4 beds 3 baths2,078 sq. ft.
$439,000Active4 beds 3 baths2,078 sq. ft.3016 Friendship Court, Buford, GA 30519
MLS# 10661459Listed by: Keller Williams Rlty Atl. Part - New
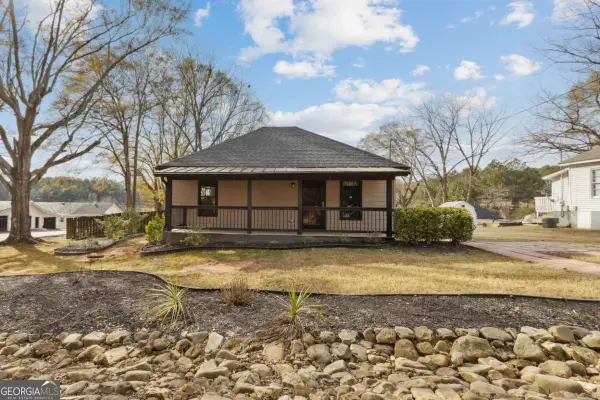 $325,000Active1 beds 1 baths1,068 sq. ft.
$325,000Active1 beds 1 baths1,068 sq. ft.669 Leather Street, Buford, GA 30518
MLS# 10660623Listed by: Berkshire Hathaway HomeServices Georgia Properties - New
 $475,000Active3 beds 2 baths1,584 sq. ft.
$475,000Active3 beds 2 baths1,584 sq. ft.4267 High St, Buford, GA 30518
MLS# 7694681Listed by: KELLER WILLIAMS REALTY ATLANTA PARTNERS - New
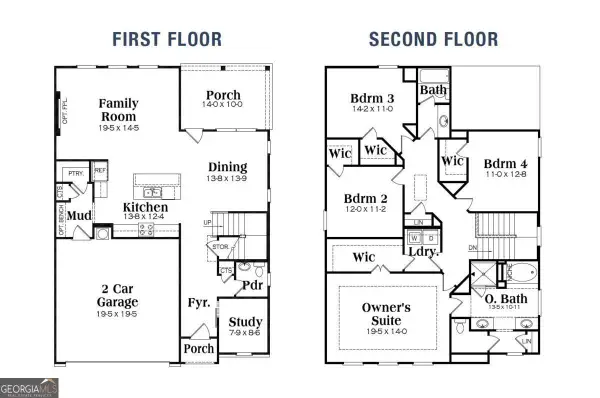 $519,900Active4 beds 3 baths2,402 sq. ft.
$519,900Active4 beds 3 baths2,402 sq. ft.3432 Adler Trail, Buford, GA 30519
MLS# 10660428Listed by: Slate Group Realty LLC
