957 Pont Du Gard Court, Buford, GA 30518
Local realty services provided by:ERA Towne Square Realty, Inc.
957 Pont Du Gard Court,Buford, GA 30518
$799,990
- 5 Beds
- 4 Baths
- - sq. ft.
- Single family
- Active
Listed by: vivian truong, duy tran
Office: simply homes atl
MLS#:10647055
Source:METROMLS
Price summary
- Price:$799,990
- Monthly HOA dues:$62.5
About this home
5 Beds/4 Baths. Charleston Plan at Twin Bridges - Suwanee, GA Beautiful Charleston-style home in a quiet cul-de-sac with a flat backyard backing to a wooded preserve. All engineer 5" hardwood floors throughout. Gourmet kitchen with large granite island, double ovens, 42" cabinets, Bosch dishwasher, and gas cooktop range. Custom walk-in pantry & wet room with matching granite and cabinets. Features crown molding, coffered ceilings in dining room, tinted windows for energy efficiency, and custom paint throughout. Primary suite includes hardwood floors, a custom island cabinet with marble top, and tinted closet window. Large unfinished daylight basement. Exterior: stained/sealed back deck, rock mulch landscaping, landscape lighting, pre-wired for security system. Community: Twin Bridges offers resort-style amenities including clubhouse, pool with kiddie area, tennis courts, playground, and walking trails. Located in the highly sought-after Buford/Suwanee area with award-winning Lanier High School District.
Contact an agent
Home facts
- Year built:2016
- Listing ID #:10647055
- Updated:January 10, 2026 at 12:27 PM
Rooms and interior
- Bedrooms:5
- Total bathrooms:4
- Full bathrooms:4
Heating and cooling
- Cooling:Attic Fan, Ceiling Fan(s), Central Air
- Heating:Forced Air, Natural Gas
Structure and exterior
- Roof:Composition
- Year built:2016
- Lot area:0.23 Acres
Schools
- High school:Lanier
- Middle school:Lanier
- Elementary school:Sugar Hill
Utilities
- Water:Public
- Sewer:Public Sewer
Finances and disclosures
- Price:$799,990
- Tax amount:$9,406 (2025)
New listings near 957 Pont Du Gard Court
- Coming Soon
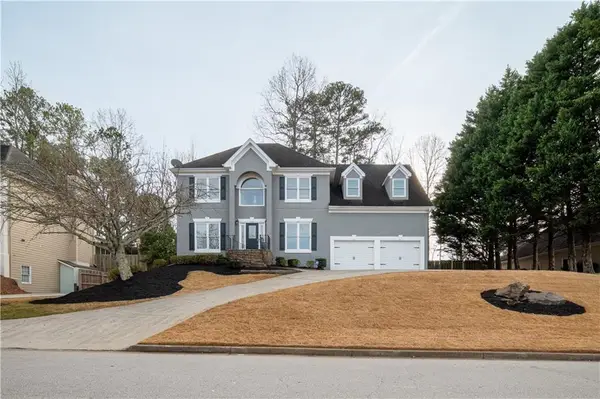 $565,000Coming Soon6 beds 4 baths
$565,000Coming Soon6 beds 4 baths4390 Signal Ridge Court, Buford, GA 30518
MLS# 7701894Listed by: PMI NORTHEAST ATLANTA - New
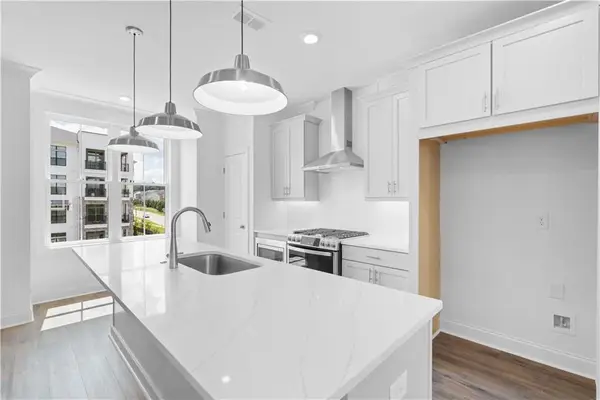 $503,700Active3 beds 4 baths1,893 sq. ft.
$503,700Active3 beds 4 baths1,893 sq. ft.5426 Howington Court #185, Buford, GA 30518
MLS# 7701912Listed by: THE PROVIDENCE GROUP REALTY, LLC. - New
 $579,990Active5 beds 3 baths3,138 sq. ft.
$579,990Active5 beds 3 baths3,138 sq. ft.2226 Sun Valley Court, Buford, GA 30519
MLS# 7701454Listed by: PARK PLACE BROKERS - New
 $579,990Active5 beds 3 baths3,138 sq. ft.
$579,990Active5 beds 3 baths3,138 sq. ft.2106 Sun Valley Court, Buford, GA 30519
MLS# 7701446Listed by: PARK PLACE BROKERS - New
 $584,990Active5 beds 3 baths3,138 sq. ft.
$584,990Active5 beds 3 baths3,138 sq. ft.2225 Sun Valley Court, Buford, GA 30519
MLS# 7701457Listed by: PARK PLACE BROKERS - New
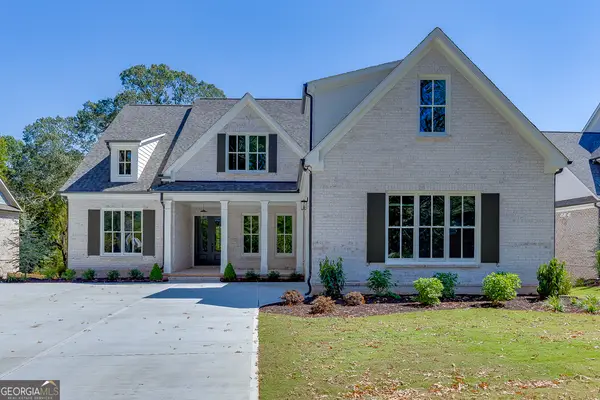 $1,050,000Active5 beds 5 baths4,122 sq. ft.
$1,050,000Active5 beds 5 baths4,122 sq. ft.2759 S Waterworks Road, Buford, GA 30518
MLS# 10668748Listed by: Hill Wood Realty, LLC. - New
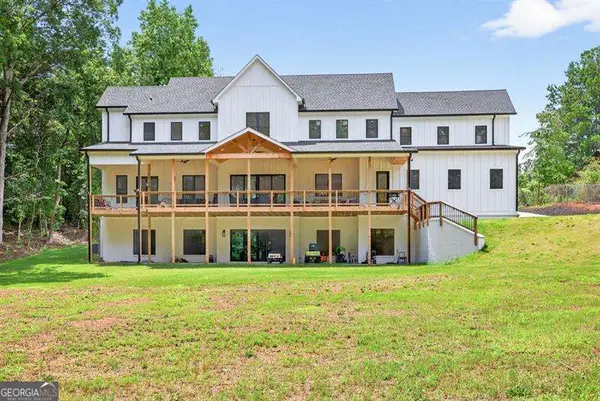 $1,199,000Active5 beds 4 baths4,130 sq. ft.
$1,199,000Active5 beds 4 baths4,130 sq. ft.3180 Lee Drive, Buford, GA 30518
MLS# 10668763Listed by: Virtual Properties Realty.com - New
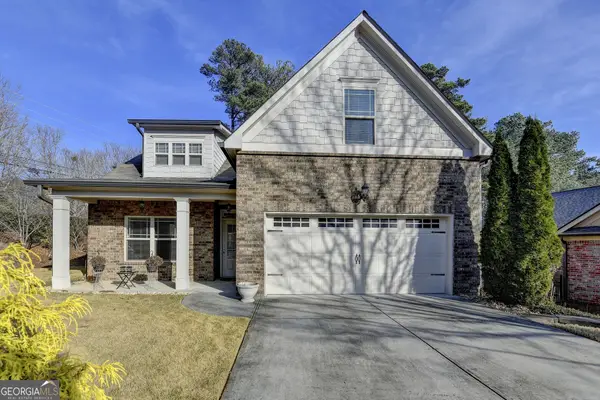 $514,900Active4 beds 3 baths2,400 sq. ft.
$514,900Active4 beds 3 baths2,400 sq. ft.4001 Sovereign Drive, Buford, GA 30519
MLS# 10668629Listed by: Chapman Hall Realtors Professionals - New
 $650,000Active5 beds 4 baths3,466 sq. ft.
$650,000Active5 beds 4 baths3,466 sq. ft.3663 Lost Oak Drive, Buford, GA 30519
MLS# 10668534Listed by: Keller Williams Rlty Atl. Part - New
 $450,000Active2.24 Acres
$450,000Active2.24 Acres5561 Shadburn Ferry Road, Buford, GA 30518
MLS# 10668448Listed by: Hill Wood Realty, LLC.
