302 Arrie Drive, Byron, GA 31008
Local realty services provided by:ERA Sunrise Realty
Listed by: jojo poff, taylor young
Office: southern classic realtors
MLS#:10627474
Source:METROMLS
Price summary
- Price:$233,400
- Price per sq. ft.:$130.76
About this home
SELLER IS OFFERING A $5,000 UPDATES ALLOWANCE. Welcome to your next home in the highly sought-after Houston County School District! This beautiful 2-story home features 3 spacious bedrooms, 2.5 bathrooms, and a 2-car garage. Step inside to an open layout that's perfect for entertaining, with a large living room that flows seamlessly into the kitchen and dining areas and a convenient half bath. This home also offers new LVP flooring and paint throughout. Upstairs, you'll find all three bedrooms, including a super-sized master suite with a huge walk-in closet and a spa-like bathroom complete with double vanities, a soaking tub, and a walk-in shower. Enjoy outdoor living with a fenced-in backyard, back patio, and storage shed-ideal for weekend barbecues or playtime with the kids and pets. Conveniently located near shopping, dining, and the interstate, this home has everything you need for comfortable family living.
Contact an agent
Home facts
- Year built:2006
- Listing ID #:10627474
- Updated:December 19, 2025 at 12:14 PM
Rooms and interior
- Bedrooms:3
- Total bathrooms:3
- Full bathrooms:2
- Half bathrooms:1
- Living area:1,785 sq. ft.
Heating and cooling
- Cooling:Central Air, Electric
- Heating:Central, Electric
Structure and exterior
- Roof:Composition
- Year built:2006
- Building area:1,785 sq. ft.
- Lot area:0.17 Acres
Schools
- High school:Northside
- Middle school:Thomson
- Elementary school:Eagle Springs
Utilities
- Water:Public, Water Available
- Sewer:Public Sewer, Sewer Available
Finances and disclosures
- Price:$233,400
- Price per sq. ft.:$130.76
- Tax amount:$2,348 (24)
New listings near 302 Arrie Drive
- New
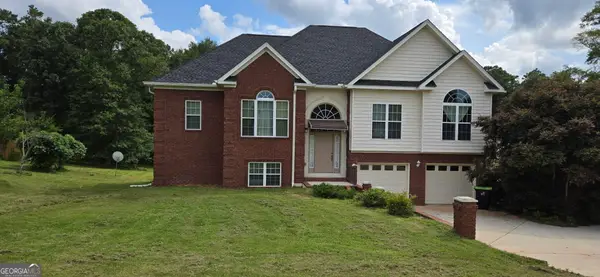 $389,900Active4 beds 3 baths3,031 sq. ft.
$389,900Active4 beds 3 baths3,031 sq. ft.510 Southland Trail, Byron, GA 31008
MLS# 10659449Listed by: Re/Max Realty Team 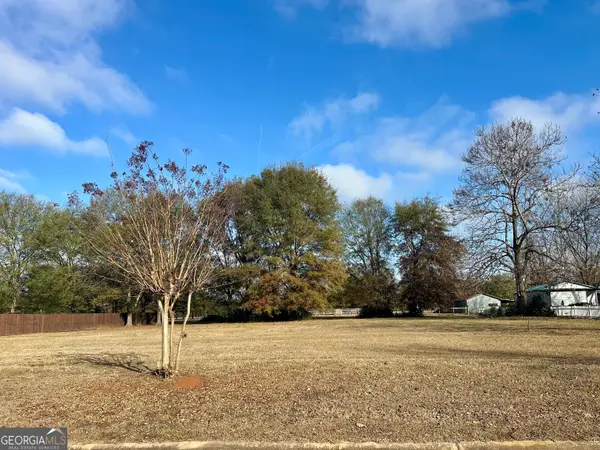 $55,000Pending0.75 Acres
$55,000Pending0.75 Acres110 Dora Lane, Byron, GA 31008
MLS# 10653568Listed by: Fickling & Company $210,000Active2 beds 2 baths1,187 sq. ft.
$210,000Active2 beds 2 baths1,187 sq. ft.234 Cottage Circle, Byron, GA 31008
MLS# 10653399Listed by: NOT AVAILABLE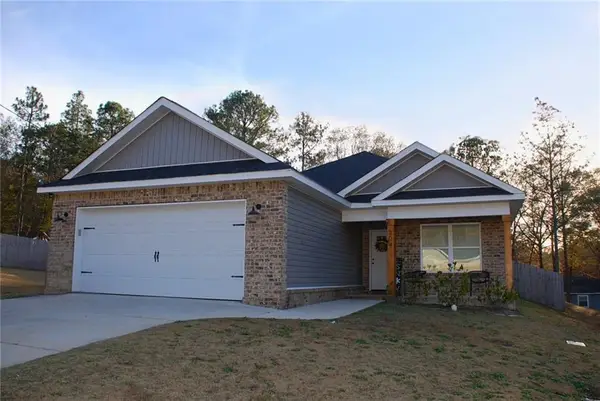 $295,000Active4 beds 2 baths1,601 sq. ft.
$295,000Active4 beds 2 baths1,601 sq. ft.204 Sugar Maple Court, Byron, GA 31008
MLS# 7688347Listed by: EXP REALTY, LLC.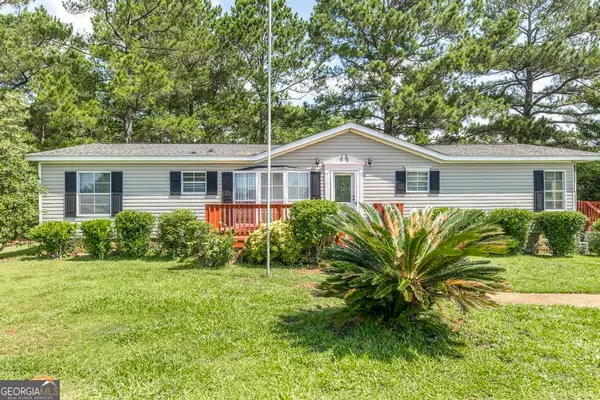 $150,000Active3 beds 2 baths1,800 sq. ft.
$150,000Active3 beds 2 baths1,800 sq. ft.100 Coventry Manor Court, Byron, GA 31008
MLS# 10651607Listed by: NOT AVAILABLE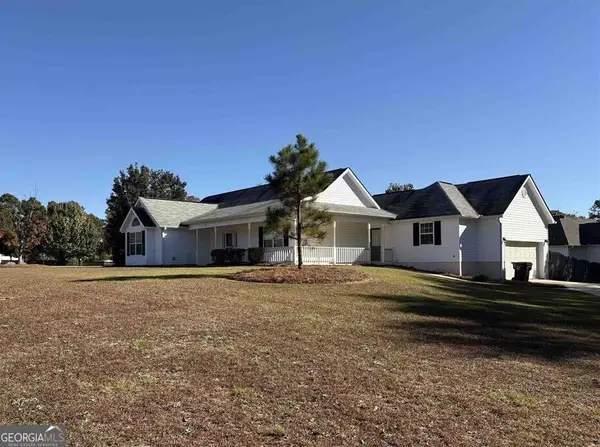 $298,500Active3 beds 2 baths2,064 sq. ft.
$298,500Active3 beds 2 baths2,064 sq. ft.39 English Court, Byron, GA 31008
MLS# 10651271Listed by: Fickling & Company $272,900Active3 beds 2 baths1,549 sq. ft.
$272,900Active3 beds 2 baths1,549 sq. ft.117 Bulloch Court, Byron, GA 31008
MLS# 10648947Listed by: Wind & Water Realty $314,900Active4 beds 3 baths2,091 sq. ft.
$314,900Active4 beds 3 baths2,091 sq. ft.116 Bulloch Court, Byron, GA 31008
MLS# 10648953Listed by: Wind & Water Realty $248,000Active2 beds 2 baths1,116 sq. ft.
$248,000Active2 beds 2 baths1,116 sq. ft.231 W Seminole Drive, Byron, GA 31008
MLS# 10648892Listed by: Real Estate South & Associates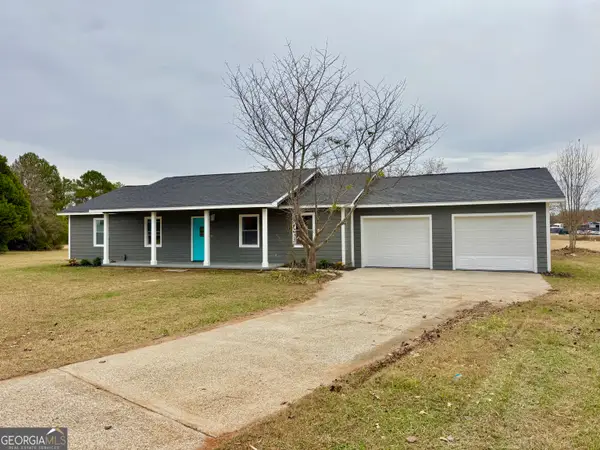 $259,900Active3 beds 2 baths1,400 sq. ft.
$259,900Active3 beds 2 baths1,400 sq. ft.167 Erin Court, Byron, GA 31008
MLS# 10648106Listed by: NOT AVAILABLE
