339 Brighton Drive, Byron, GA 31008
Local realty services provided by:ERA Towne Square Realty, Inc.
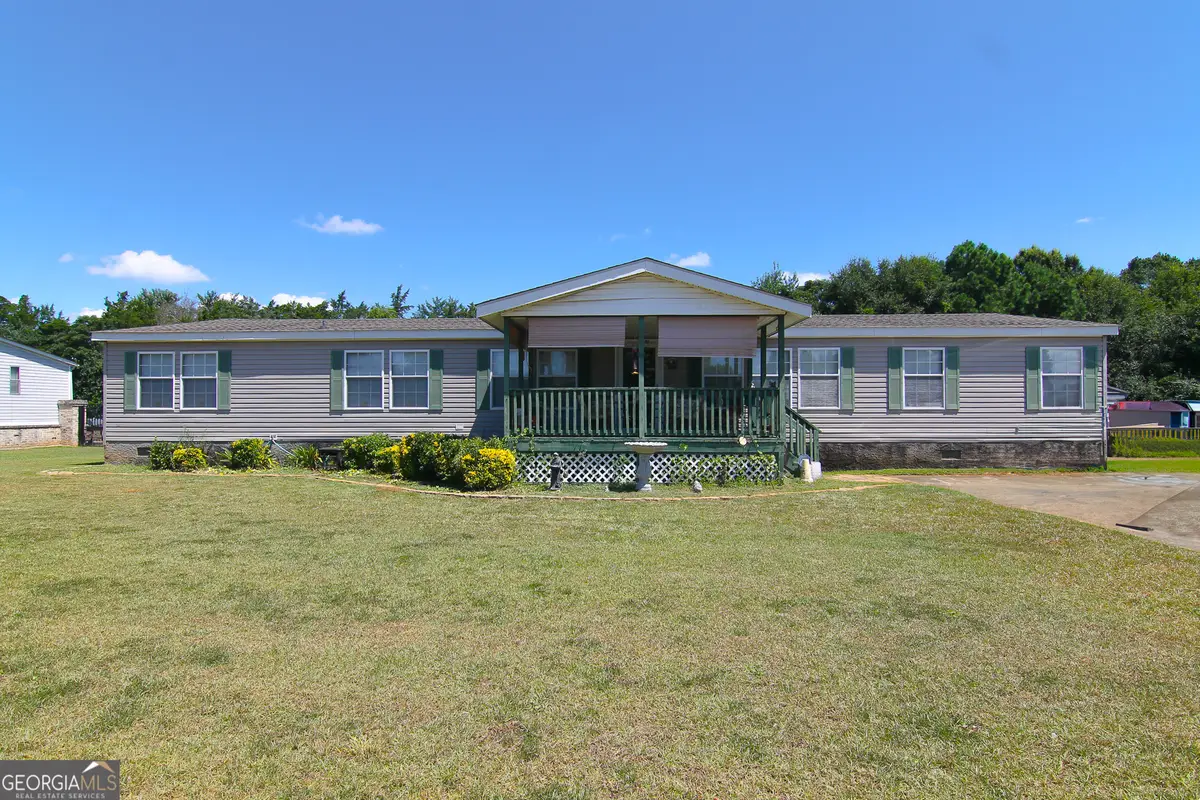


339 Brighton Drive,Byron, GA 31008
$164,900
- 4 Beds
- 3 Baths
- 2,387 sq. ft.
- Single family
- Active
Listed by:becky smart
Office:southern classic realtors
MLS#:10573292
Source:METROMLS
Price summary
- Price:$164,900
- Price per sq. ft.:$69.08
About this home
Discover a home with plenty of room in this 4-bedroom, 3-bathroom manufactured residence. You'll be greeted by a large, covered front porch - a great spot to relax. Inside, you'll find a spacious living area that flows right into the kitchen, offering a practical setup for everyday life. There's also a formal dining room for those times you want to host a meal or gather with friends or family. The owner's suite gives you a private space with its own bathroom, complete with a double vanity, a corner garden tub, and a walk-in closet. The three other bedrooms are located on a separate side of the home, with two of them sharing a convenient Jack-and-Jill style bathroom. Plus, a large laundry room makes chores and storage a bit easier and leads right out to the backyard. This home sits on a generous .53-acre yard, meaning you've got tons of outdoor space to enjoy. You'll also find a covered back patio and an outbuilding for extra storage. A big bonus? Being county zoned means no city taxes for you! The location is convenient too, with easy access to amenities in Byron and Warner Robins, including Interstate 75.
Contact an agent
Home facts
- Year built:2002
- Listing Id #:10573292
- Updated:August 14, 2025 at 10:41 AM
Rooms and interior
- Bedrooms:4
- Total bathrooms:3
- Full bathrooms:3
- Living area:2,387 sq. ft.
Heating and cooling
- Cooling:Central Air, Electric
- Heating:Central
Structure and exterior
- Roof:Composition
- Year built:2002
- Building area:2,387 sq. ft.
- Lot area:0.53 Acres
Schools
- High school:Northside
- Middle school:Thomson
- Elementary school:Eagle Springs
Utilities
- Water:Public
- Sewer:Septic Tank
Finances and disclosures
- Price:$164,900
- Price per sq. ft.:$69.08
- Tax amount:$596 (24)
New listings near 339 Brighton Drive
- New
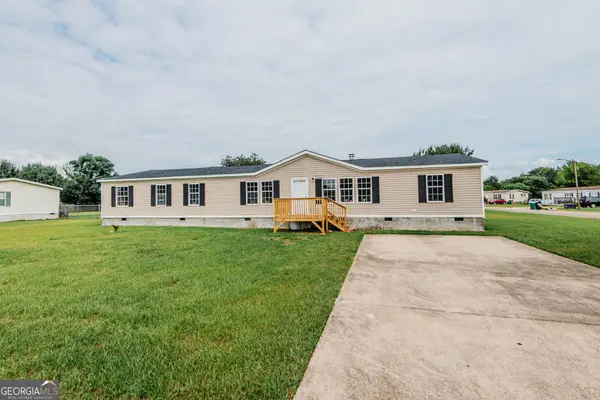 $168,000Active4 beds 2 baths2,280 sq. ft.
$168,000Active4 beds 2 baths2,280 sq. ft.255 Bayberry Drive, Byron, GA 31008
MLS# 10583288Listed by: eXp Realty - New
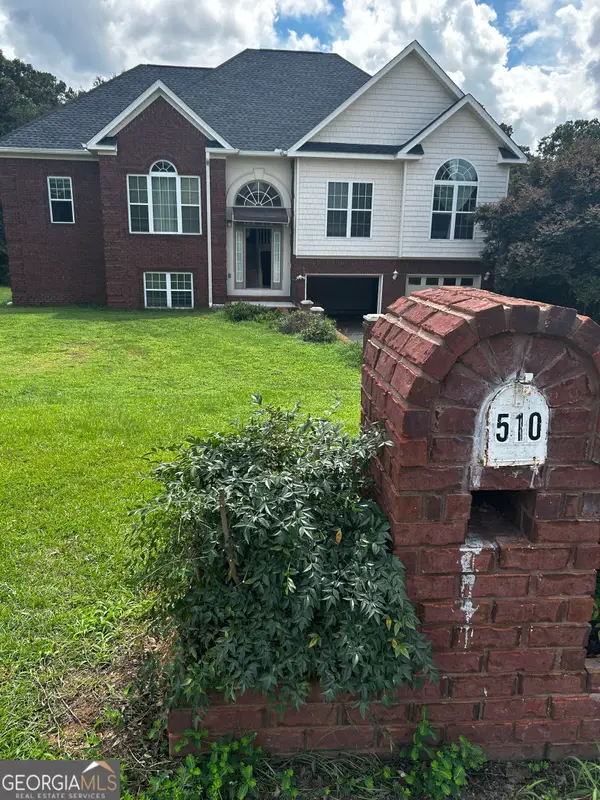 $395,000Active4 beds 3 baths2,385 sq. ft.
$395,000Active4 beds 3 baths2,385 sq. ft.510 Southland Trail, Byron, GA 31008
MLS# 10583029Listed by: Re/Max Realty Team - New
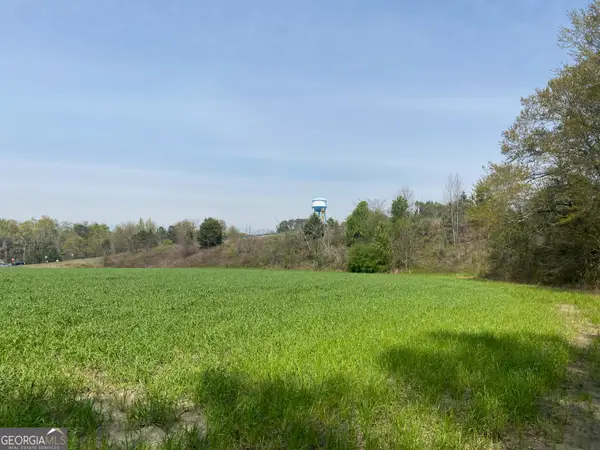 $350,000Active13.8 Acres
$350,000Active13.8 Acres0 Moseley Road, Byron, GA 31008
MLS# 10582548Listed by: Real Estate South & Associates - New
 $279,815Active3 beds 3 baths1,650 sq. ft.
$279,815Active3 beds 3 baths1,650 sq. ft.262 Shantz Way (lot A48), Byron, GA 31008
MLS# 10582062Listed by: SDC Realty Central Georgia - New
 $287,900Active5 beds 3 baths1,882 sq. ft.
$287,900Active5 beds 3 baths1,882 sq. ft.105 Browning Point, Byron, GA 31008
MLS# 10581362Listed by: Southern Classic Realtors - New
 $220,000Active3 beds 2 baths1,275 sq. ft.
$220,000Active3 beds 2 baths1,275 sq. ft.410 Madison Place Parkway, Byron, GA 31008
MLS# 10579905Listed by: House Hustlers - New
 $418,000Active4 beds 3 baths2,624 sq. ft.
$418,000Active4 beds 3 baths2,624 sq. ft.1947 Ga Highway 42, Byron, GA 31008
MLS# 10578391Listed by: Real Estate South & Associates - New
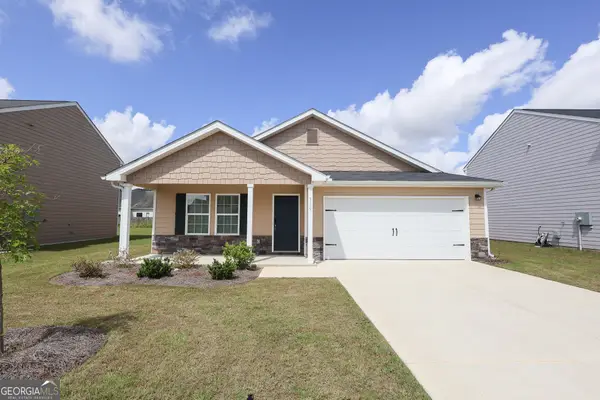 $264,900Active4 beds 2 baths1,685 sq. ft.
$264,900Active4 beds 2 baths1,685 sq. ft.310 London Court, Byron, GA 31008
MLS# 10578262Listed by: MF Real Estate Firm - New
 $235,000Active3 beds 2 baths1,504 sq. ft.
$235,000Active3 beds 2 baths1,504 sq. ft.208 Burr Drive, Byron, GA 31008
MLS# 10578129Listed by: Southern Classic Realtors - New
 $300,000Active4 beds 3 baths2,462 sq. ft.
$300,000Active4 beds 3 baths2,462 sq. ft.236 Amelia Drive, Byron, GA 31008
MLS# 10577290Listed by: Robins Realty Group

