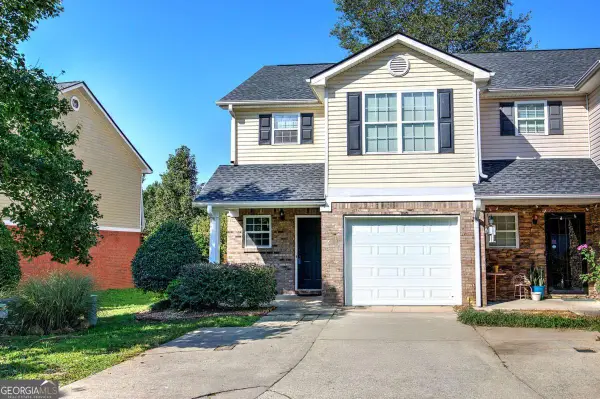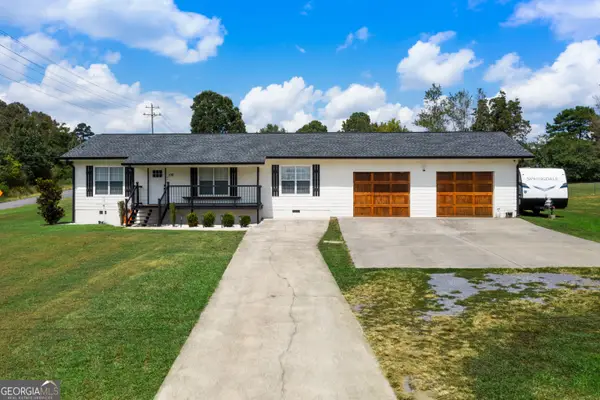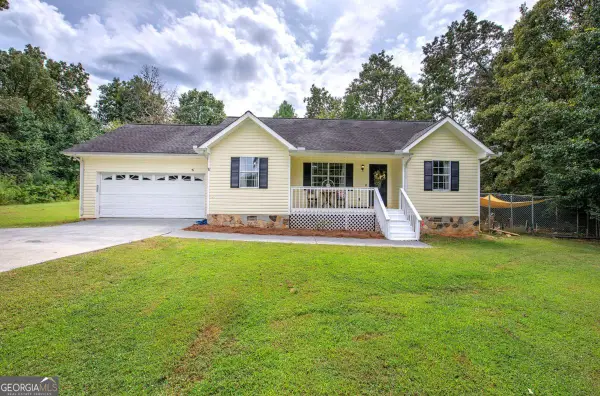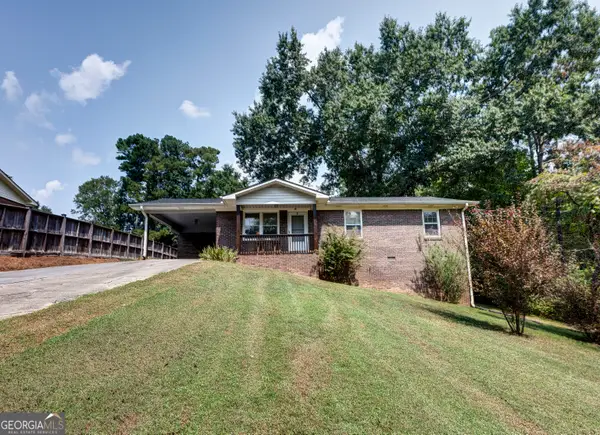121 Overland Drive Sw, Calhoun, GA 30701
Local realty services provided by:ERA Towne Square Realty, Inc.
121 Overland Drive Sw,Calhoun, GA 30701
$239,900
- 3 Beds
- 1 Baths
- 1,149 sq. ft.
- Single family
- Pending
Listed by:samantha lusk
Office:samantha lusk & associates realty, inc.
MLS#:7644806
Source:FIRSTMLS
Price summary
- Price:$239,900
- Price per sq. ft.:$208.79
About this home
ONE LEVEL LIVING ON OVERLAND DRIVE WITH MASSIVE DETACHED GARAGE/WORKSHOP! Situated atop a SPACIOUS, PRIVATE LOT, this 4-SIDED BRICK RANCHER provides just enough space for everyday lounge and entertaining guests. 1-CAR CARPORT opens to the kitchen, which spills into the living room in an OPEN-CONCEPT design, with gleaming SOLID SURFACE FLOORING adorning the spaces. The SPACIOUS LAUNDRY ROOM/MUDROOM opens to the back rear, with PLENTY OF SPACE FOR FALL COOKOUTS. Three generous bedrooms are in place, with the owner’s bedroom connecting to the full bath, which is also accessible from the hallway. 30x30+/- DETACHED GARAGE/WORKSHOP with: CONCRETE FLOORS; 2 ROLL-UP DOORS; PEG BOARD; and 220 OUTLETS. The HVAC AND ROOF are approximately 5 YEARS YOUNG, and per current owner, plumbing is in place in the laundry room for future shower and vanity, if desired. Enjoy lower-maintenance living in a convenient location near schools, shopping, and medical with NO HOA. Welcome Home to 121 Overland Drive!
Contact an agent
Home facts
- Year built:1982
- Listing ID #:7644806
- Updated:September 25, 2025 at 07:11 AM
Rooms and interior
- Bedrooms:3
- Total bathrooms:1
- Full bathrooms:1
- Living area:1,149 sq. ft.
Heating and cooling
- Cooling:Central Air
- Heating:Central
Structure and exterior
- Roof:Composition, Shingle
- Year built:1982
- Building area:1,149 sq. ft.
- Lot area:0.46 Acres
Schools
- High school:Gordon Central
- Middle school:Ashworth
- Elementary school:Swain
Utilities
- Water:Public
- Sewer:Septic Tank
Finances and disclosures
- Price:$239,900
- Price per sq. ft.:$208.79
- Tax amount:$1,092 (2024)
New listings near 121 Overland Drive Sw
- New
 $349,800Active3 beds 2 baths1,811 sq. ft.
$349,800Active3 beds 2 baths1,811 sq. ft.140 Grist Mill Lane Se, Calhoun, GA 30701
MLS# 7653769Listed by: COLDWELL BANKER KINARD REALTY - New
 $249,900Active4 beds 2 baths1,426 sq. ft.
$249,900Active4 beds 2 baths1,426 sq. ft.128 Craigtown Road Ne, Calhoun, GA 30701
MLS# 7654763Listed by: COLDWELL BANKER KINARD REALTY  $205,000Pending3 beds 2 baths1,085 sq. ft.
$205,000Pending3 beds 2 baths1,085 sq. ft.311 Buck Boulevard Se, Calhoun, GA 30701
MLS# 10596559Listed by: Atlanta Communities $229,000Pending3 beds 2 baths1,112 sq. ft.
$229,000Pending3 beds 2 baths1,112 sq. ft.4364 Dews Pond Road Se, Calhoun, GA 30701
MLS# 10599490Listed by: NOT AVAILABLE $215,000Pending3 beds 3 baths
$215,000Pending3 beds 3 baths108 Avalon Drive, Calhoun, GA 30701
MLS# 10602170Listed by: NOT AVAILABLE- New
 $269,900Active3 beds 3 baths1,813 sq. ft.
$269,900Active3 beds 3 baths1,813 sq. ft.141 Millers, Calhoun, GA 30701
MLS# 10597017Listed by: Atlanta Communities - New
 $299,900Active3 beds 2 baths
$299,900Active3 beds 2 baths106 Valley View Circle Se, Calhoun, GA 30701
MLS# 10597130Listed by: NOT AVAILABLE - New
 $419,900Active3 beds 2 baths2,640 sq. ft.
$419,900Active3 beds 2 baths2,640 sq. ft.4134 Dews Pond Road Se, Calhoun, GA 30701
MLS# 10597248Listed by: BHGRE Metro Brokers - New
 $244,999Active3 beds 2 baths
$244,999Active3 beds 2 baths191 Frix Lane Se, Calhoun, GA 30701
MLS# 10597948Listed by: Keller Williams Northwest - New
 $239,900Active3 beds 1 baths1,149 sq. ft.
$239,900Active3 beds 1 baths1,149 sq. ft.121 Overland Drive Sw, Calhoun, GA 30701
MLS# 10600512Listed by: Samantha Lusk & Associates Realty
