126 Summerfield Lane Ne, Calhoun, GA 30701
Local realty services provided by:ERA Kings Bay Realty
126 Summerfield Lane Ne,Calhoun, GA 30701
$279,900
- 4 Beds
- 3 Baths
- 1,879 sq. ft.
- Single family
- Active
Listed by: samantha lusk
Office: samantha lusk & associates realty
MLS#:10588018
Source:METROMLS
Price summary
- Price:$279,900
- Price per sq. ft.:$148.96
About this home
STUNNING IN SUMMERFIELD - STATELY, 2-STORY TRADITIONAL IN CALHOUN'S CITY LIMITS! This charming abode with beautiful BRICK ACCENTS is CONVENIENTLY LOCATED on a CUL-DE-SAC LOT near the intersection of Dews Pond Road and Lovers Lane, and just down the street from FOOD CITY. From the ROCKING CHAIR FRONT PORCH, enter into the SPACIOUS, FIRESIDE LIVING ROOM, complete with handsome TILE FLOORING and romantic FIREPLACE - a perfect ambiance for snuggling in on those crisp, Autumn evenings. ARCHED ENTRIES lead to the FORMAL DINING ROOM (would also make a great HOME OFFICE space) and the SPACIOUS KITCHEN, which is equipped with STAINED, RAISED PANEL CABINETRY, FLAT SURFACE RANGE, BREAKFAST NOOK for more casual dining options, handy PASS-THRU to living room, and also houses the home's LAUNDRY facilities. The 2-CAR GARAGE conveniently opens near the kitchen for seamless grocery unloading, and a centrally-positioned HALF BATH is in place, completing the main level. UPSTAIRS houses the home's SLEEPING QUARTERS, boasting 4 BEDROOMS and 2 FULL BATHS. The WELL-APPOINTED OWNER'S SUITE is designed with DOUBLE TRAY CEILINGS and WALK-IN WARDROBE in the bedroom, which opens to its PRIVATE ENSUITE with SOAKING TUB and SEPARATE SHOWER. The secondary bedrooms share a hall bath with tub/shower combo, and the 4th bedroom is MASSIVE AND MULTI-PURPOSED, and could also be utilized as a BONUS ROOM. Enjoy FALL ENTERTAINING and al fresco dining on the BACK PATIO, which overlooks the privacy of the neighboring greenscape. Don't miss out on the opportunity to live in a uniquely private setting near restaurants, shopping, and all that Calhoun has to offer with NO HOA FEES. Welcome Home to 126 Summerfield Lane!
Contact an agent
Home facts
- Year built:2002
- Listing ID #:10588018
- Updated:January 04, 2026 at 11:45 AM
Rooms and interior
- Bedrooms:4
- Total bathrooms:3
- Full bathrooms:2
- Half bathrooms:1
- Living area:1,879 sq. ft.
Heating and cooling
- Cooling:Central Air
- Heating:Central
Structure and exterior
- Roof:Composition
- Year built:2002
- Building area:1,879 sq. ft.
- Lot area:0.25 Acres
Schools
- High school:Calhoun City
- Middle school:Calhoun City
- Elementary school:Calhoun City
Utilities
- Water:Public
- Sewer:Public Sewer
Finances and disclosures
- Price:$279,900
- Price per sq. ft.:$148.96
- Tax amount:$2,633 (2024)
New listings near 126 Summerfield Lane Ne
- New
 $289,000Active3 beds 3 baths
$289,000Active3 beds 3 baths122 Old Mill, Calhoun, GA 30701
MLS# 10664855Listed by: Keller Williams Rlty-Atl.North - New
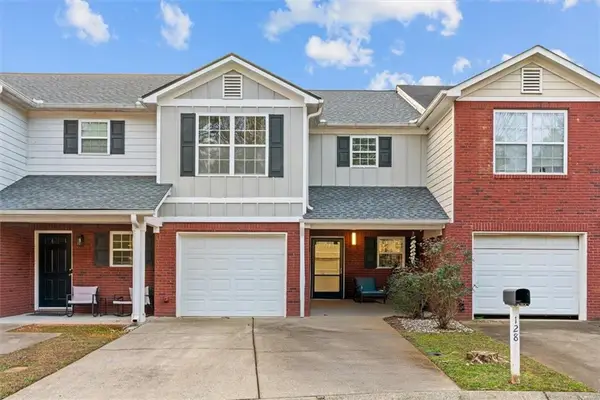 $200,000Active3 beds 3 baths1,622 sq. ft.
$200,000Active3 beds 3 baths1,622 sq. ft.128 Avalon Drive, Calhoun, GA 30701
MLS# 7695193Listed by: KW CT CAPITAL - Coming Soon
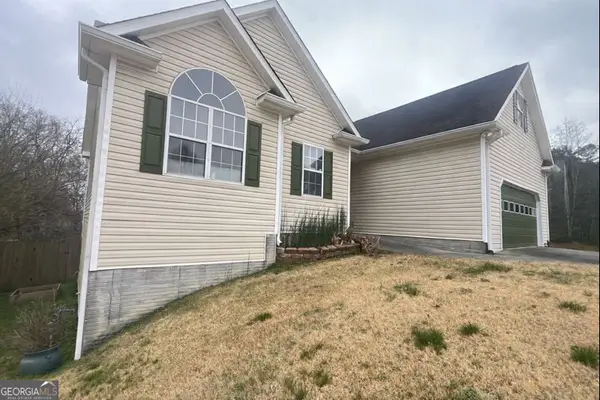 $309,000Coming Soon3 beds 2 baths
$309,000Coming Soon3 beds 2 baths105 Twin Oaks Drive, Calhoun, GA 30701
MLS# 10663172Listed by: Mark Spain Real Estate - New
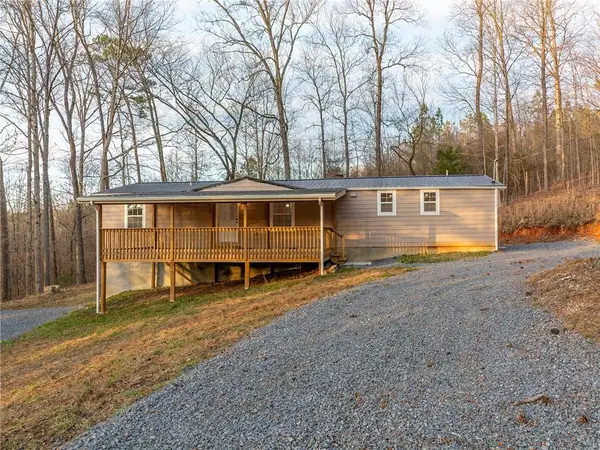 $230,000Active3 beds 2 baths1,344 sq. ft.
$230,000Active3 beds 2 baths1,344 sq. ft.206 Horizon Hills Road Se, Calhoun, GA 30701
MLS# 7695833Listed by: ATLANTA COMMUNITIES REAL ESTATE BROKERAGE - Open Sat, 12 to 4pmNew
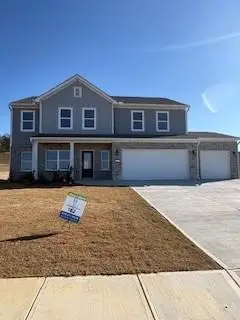 $455,915Active5 beds 4 baths2,711 sq. ft.
$455,915Active5 beds 4 baths2,711 sq. ft.202 Wildflower Circle, Calhoun, GA 30701
MLS# 7696717Listed by: ARTISAN REALTY OF GEORGIA - New
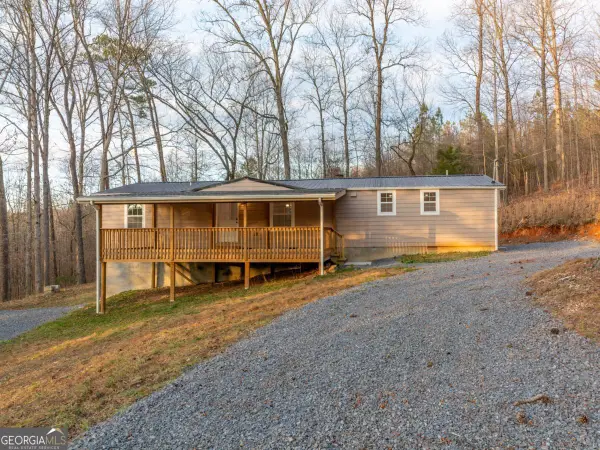 $230,000Active3 beds 2 baths1,344 sq. ft.
$230,000Active3 beds 2 baths1,344 sq. ft.206 Horizon Hills Road Se, Calhoun, GA 30701
MLS# 10662792Listed by: Atlanta Communities - New
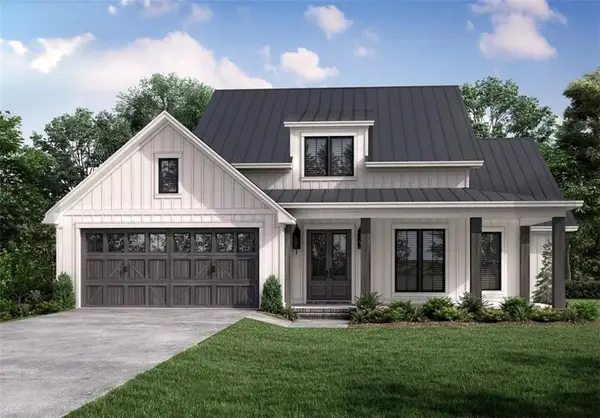 $414,900Active3 beds 4 baths1,956 sq. ft.
$414,900Active3 beds 4 baths1,956 sq. ft.171 Oakland Drive Se, Calhoun, GA 30701
MLS# 7696150Listed by: GEORGIA SOUTHERN REALTY, LLC - New
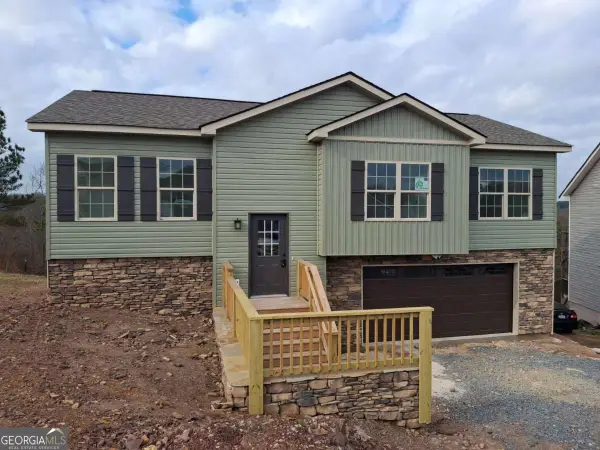 $284,900Active3 beds 2 baths1,249 sq. ft.
$284,900Active3 beds 2 baths1,249 sq. ft.458 Lakecrest Circle Sw, Calhoun, GA 30701
MLS# 10662091Listed by: Century 21 The Avenues - New
 $260,000Active3 beds 2 baths
$260,000Active3 beds 2 baths511 Circle Drive, Calhoun, GA 30701
MLS# 10661950Listed by: Maximum One Realty Greater Atlanta - New
 $345,000Active4 beds 3 baths2,172 sq. ft.
$345,000Active4 beds 3 baths2,172 sq. ft.502 Mcginnis, Calhoun, GA 30701
MLS# 10661581Listed by: KW Signature Partners
