1943 Rome Road Sw, Calhoun, GA 30701
Local realty services provided by:ERA Kings Bay Realty
1943 Rome Road Sw,Calhoun, GA 30701
$509,990
- 5 Beds
- 4 Baths
- 2,570 sq. ft.
- Single family
- Active
Listed by: devin childers
Office: not available
MLS#:10608690
Source:METROMLS
Price summary
- Price:$509,990
- Price per sq. ft.:$198.44
About this home
If you've been searching for space, flexibility, and income potential-this property has it all. The main residence boasts 2,570 sq. ft. of single-level living with 5 bedrooms and 4 full bathrooms, built with timeless four-sided brick construction. Inside, you'll love the expansive primary kitchen with updated appliances, stunning white granite countertops, and a large walk-in pantry. The oversized primary bedroom suite includes a generous walk-in closet and a spa-like five-piece bathroom, while all additional bedrooms are spacious with refinished hardwood floors throughout. The shared bathroom even features dual vanities for added convenience. An attached apartment expands your options for multi-generational living or rental income, complete with a master suite (bedroom, closet, and bathroom), a full secondary kitchen with abundant cabinetry, a living room, and its own laundry space. In addition, a detached 624 sq. ft. guest house provides even more possibilities. This charming space includes a full bedroom, bathroom, closet, living room, and kitchenette-perfect for guests, extended family, or private rental use. The guest house is paired with a large garage workshop and spacious decks, making it a versatile retreat. Outdoors, enjoy a huge covered front porch with peaceful rural views-perfect for your morning coffee or winding down in the evening. A fully fenced area is currently utilized by the owners for small farming and includes a barn area, creating the ideal setup for animals, gardens, or hobby farming. All of this sits on a 1.53-acre level lot, offering privacy, open space, and convenience-just minutes from town. Don't miss this rare opportunity to own a property with endless living arrangements, rental potential, and room to grow!
Contact an agent
Home facts
- Year built:1966
- Listing ID #:10608690
- Updated:January 08, 2026 at 11:45 AM
Rooms and interior
- Bedrooms:5
- Total bathrooms:4
- Full bathrooms:4
- Living area:2,570 sq. ft.
Heating and cooling
- Cooling:Central Air, Electric
- Heating:Central, Electric
Structure and exterior
- Roof:Metal
- Year built:1966
- Building area:2,570 sq. ft.
- Lot area:1.53 Acres
Schools
- High school:Gordon Central
- Middle school:Ashworth
- Elementary school:Swain
Utilities
- Water:Public, Water Available
- Sewer:Septic Tank, Sewer Available
Finances and disclosures
- Price:$509,990
- Price per sq. ft.:$198.44
- Tax amount:$1,947 (2024)
New listings near 1943 Rome Road Sw
- New
 $328,802Active3 beds 3 baths1,670 sq. ft.
$328,802Active3 beds 3 baths1,670 sq. ft.107 Lavender Circle, Calhoun, GA 30701
MLS# 7699396Listed by: ARTISAN REALTY OF GEORGIA - New
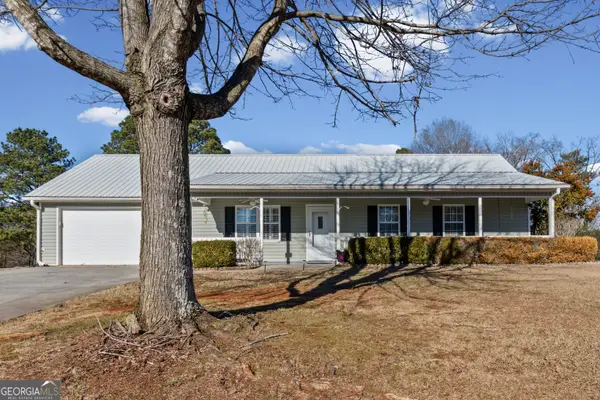 $255,000Active-- beds -- baths
$255,000Active-- beds -- baths240 Sonora Drive Se, Calhoun, GA 30701
MLS# 10666091Listed by: Corcoran Classic Living - New
 $352,900Active5 beds 3 baths2,419 sq. ft.
$352,900Active5 beds 3 baths2,419 sq. ft.127 Lavender Circle, Calhoun, GA 30701
MLS# 7698977Listed by: ARTISAN REALTY OF GEORGIA - New
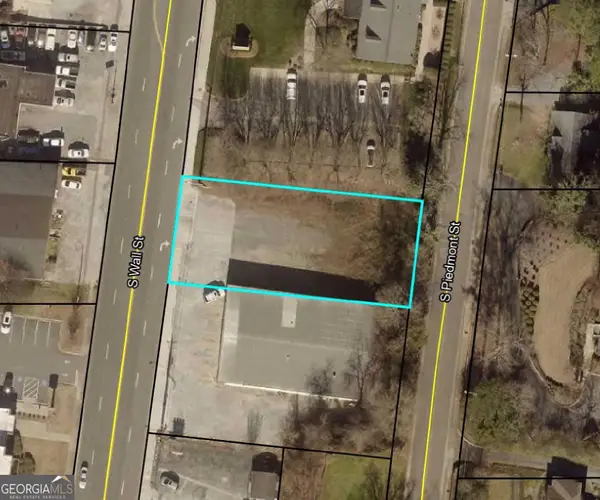 $149,900Active0.32 Acres
$149,900Active0.32 Acres0 Wall Street, Calhoun, GA 30701
MLS# 10665175Listed by: Toles, Temple & Wright, Inc. - New
 $289,000Active3 beds 3 baths
$289,000Active3 beds 3 baths122 Old Mill, Calhoun, GA 30701
MLS# 10664855Listed by: Keller Williams Rlty-Atl.North - New
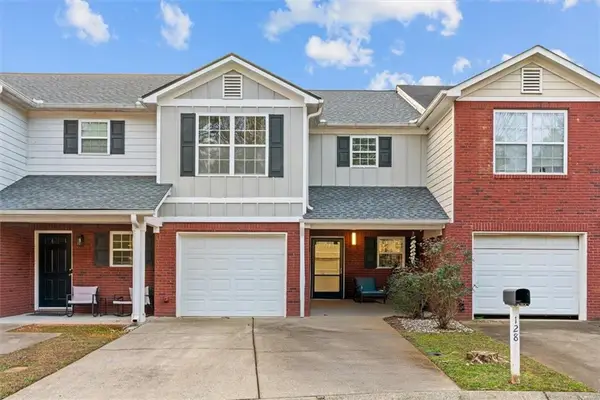 $200,000Active3 beds 3 baths1,622 sq. ft.
$200,000Active3 beds 3 baths1,622 sq. ft.128 Avalon Drive, Calhoun, GA 30701
MLS# 7695193Listed by: KW CT CAPITAL - Coming Soon
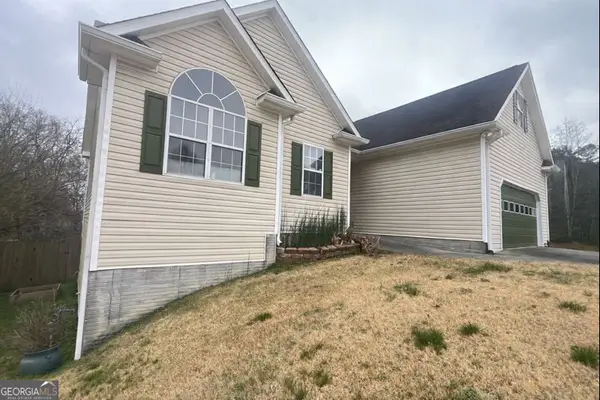 $309,000Coming Soon3 beds 2 baths
$309,000Coming Soon3 beds 2 baths105 Twin Oaks Drive, Calhoun, GA 30701
MLS# 10663172Listed by: Mark Spain Real Estate - New
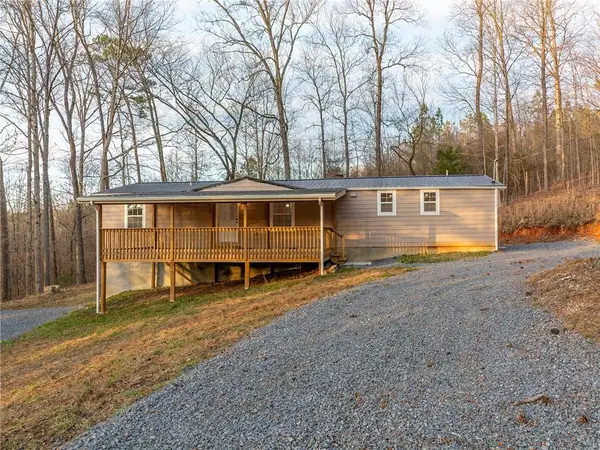 $230,000Active3 beds 2 baths1,344 sq. ft.
$230,000Active3 beds 2 baths1,344 sq. ft.206 Horizon Hills Road Se, Calhoun, GA 30701
MLS# 7695833Listed by: ATLANTA COMMUNITIES REAL ESTATE BROKERAGE - Open Sat, 12 to 4pmNew
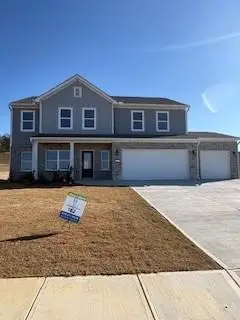 $455,915Active5 beds 4 baths2,711 sq. ft.
$455,915Active5 beds 4 baths2,711 sq. ft.202 Wildflower Circle, Calhoun, GA 30701
MLS# 7696717Listed by: ARTISAN REALTY OF GEORGIA - New
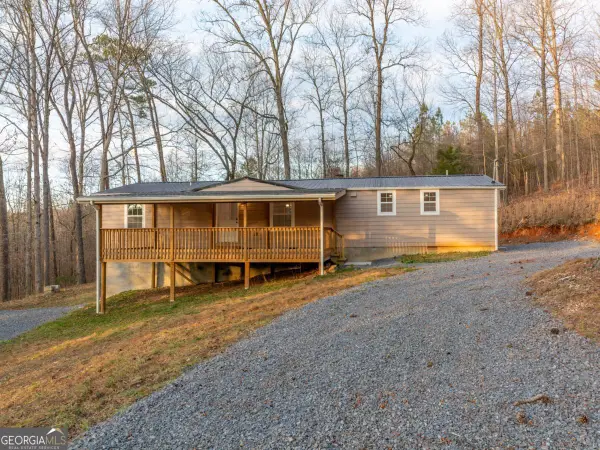 $230,000Active3 beds 2 baths1,344 sq. ft.
$230,000Active3 beds 2 baths1,344 sq. ft.206 Horizon Hills Road Se, Calhoun, GA 30701
MLS# 10662792Listed by: Atlanta Communities
