209 Willowbrook Drive Se, Calhoun, GA 30701
Local realty services provided by:ERA Kings Bay Realty
209 Willowbrook Drive Se,Calhoun, GA 30701
$359,900
- 4 Beds
- 3 Baths
- 2,586 sq. ft.
- Single family
- Active
Listed by: samantha lusk
Office: samantha lusk & associates realty
MLS#:10586436
Source:METROMLS
Price summary
- Price:$359,900
- Price per sq. ft.:$139.17
About this home
JUST WOW AT WILLOWBROOK! Stately, 2-story EXECUTIVE HOME with impeccable upgrades at Willowbrook at The Villages, nestled on a CUL-DE-SAC lot. Impressive, LOW-MAINTENANCE exterior oozes curb appeal and features handsome FAUX STONE; CEMENT SIDING with shake accents on the facade; architectural shingled roofing; and NEW, CUSTOM Craftsman-style shutters. From the front entry, guests are welcomed into a defined foyer, which is a great space for displaying your favorite works of art. To the right is a FLEX ROOM, which could be utilized for large FORMAL DINING, HOME OFFICE, or the like. Continue on into the roomy, FIRESIDE LIVING ROOM, complete with fireplace, recessed lighting, and infusion of NATURAL ILLUMINATION. Dreamy, eat-in kitchen spills over into the living room in a true OPEN-CONCEPT fashion, and is equipped with SHAKER-STYLE CABINETRY with built-in planning desk; expansive ISLAND with breakfast bar seating; STAINLESS APPLIANCE PACKAGE with gas stove and single-bowl sink; and handsome GRANITE counters. Garage opens to LOCKER AREA in kitchen for convenient grocery unloading, and has a CHARGING STATION FOR ELECTRIC VEHICLES. The main level is enhanced with SOLID SURFACE FLOORING, and houses a centrally located POWDER ROOM. Travel up the stairs to the home's bedrooms, full baths, and laundry. ABSOLUTELY MASSIVE OWNER'S RETREAT is reminiscent of luxury accommodations. TRAY CEILINGS and striking ACCENT WALL adorn the bedroom, which is spacious enough to include a sitting area, etc. Attached ENSUITE features DOUBLE VANITIES; SOAKING TUB; SEPARATE SHOWER with tile surround and glass enclosure; water closet; and generous WALK-IN CLOSET with 2 separate spaces. The laundry is conveniently accessed by both the hallway and owner's suite. Additional 3 bedrooms are generous in size, and share a hall bath with tub/shower combo and single vanity with sit-down make-up station. Enjoy Autumn entertaining on the COVERED BACK PORCH, and embrace the convenient, IN-TOWN location of this SWIM/TENNIS COMMUNITY. Enjoy LOW-MAINTENANCE LIVING with low HOA fees in Willowbrook at The Villages. Welcome Home to 209 Willowbrook Drive!
Contact an agent
Home facts
- Year built:2019
- Listing ID #:10586436
- Updated:January 08, 2026 at 11:45 AM
Rooms and interior
- Bedrooms:4
- Total bathrooms:3
- Full bathrooms:2
- Half bathrooms:1
- Living area:2,586 sq. ft.
Heating and cooling
- Cooling:Central Air
- Heating:Central
Structure and exterior
- Roof:Composition
- Year built:2019
- Building area:2,586 sq. ft.
- Lot area:0.31 Acres
Schools
- High school:Calhoun City
- Middle school:Calhoun City
- Elementary school:Calhoun City
Utilities
- Water:Public
- Sewer:Public Sewer
Finances and disclosures
- Price:$359,900
- Price per sq. ft.:$139.17
- Tax amount:$3,815 (2024)
New listings near 209 Willowbrook Drive Se
- New
 $328,802Active3 beds 3 baths1,670 sq. ft.
$328,802Active3 beds 3 baths1,670 sq. ft.107 Lavender Circle, Calhoun, GA 30701
MLS# 7699396Listed by: ARTISAN REALTY OF GEORGIA - New
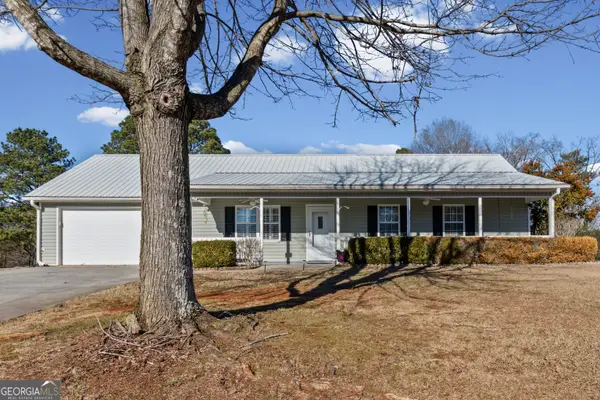 $255,000Active-- beds -- baths
$255,000Active-- beds -- baths240 Sonora Drive Se, Calhoun, GA 30701
MLS# 10666091Listed by: Corcoran Classic Living - New
 $352,900Active5 beds 3 baths2,419 sq. ft.
$352,900Active5 beds 3 baths2,419 sq. ft.127 Lavender Circle, Calhoun, GA 30701
MLS# 7698977Listed by: ARTISAN REALTY OF GEORGIA - New
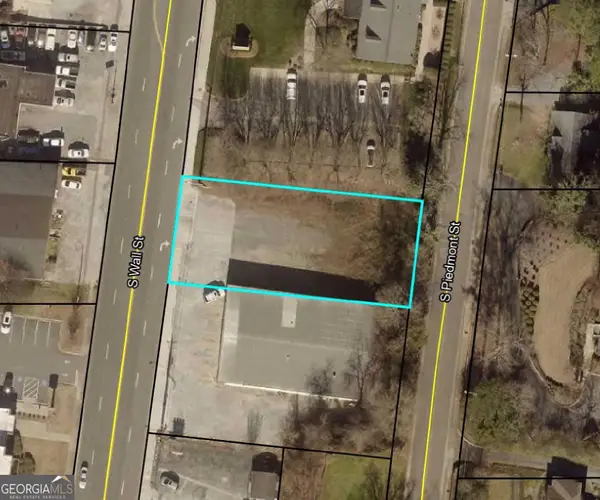 $149,900Active0.32 Acres
$149,900Active0.32 Acres0 Wall Street, Calhoun, GA 30701
MLS# 10665175Listed by: Toles, Temple & Wright, Inc. - New
 $289,000Active3 beds 3 baths
$289,000Active3 beds 3 baths122 Old Mill, Calhoun, GA 30701
MLS# 10664855Listed by: Keller Williams Rlty-Atl.North - New
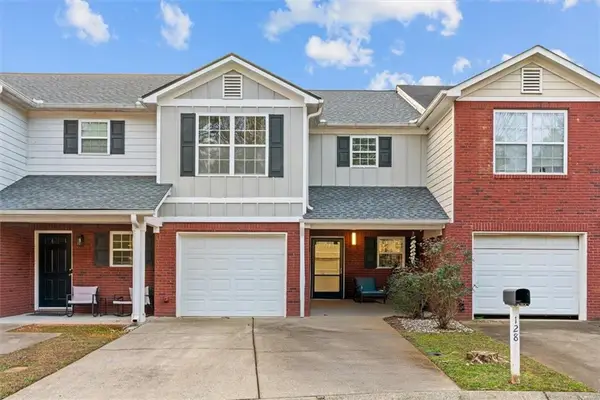 $200,000Active3 beds 3 baths1,622 sq. ft.
$200,000Active3 beds 3 baths1,622 sq. ft.128 Avalon Drive, Calhoun, GA 30701
MLS# 7695193Listed by: KW CT CAPITAL - Coming Soon
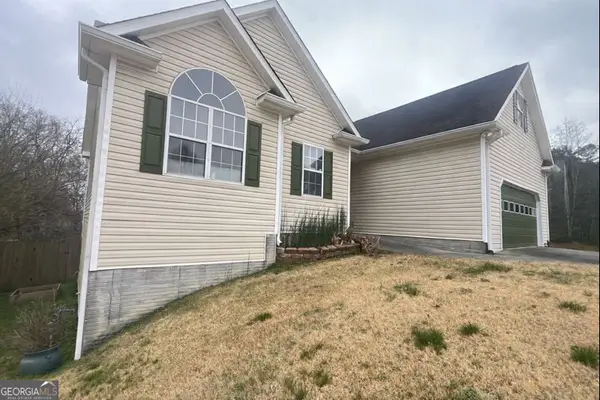 $309,000Coming Soon3 beds 2 baths
$309,000Coming Soon3 beds 2 baths105 Twin Oaks Drive, Calhoun, GA 30701
MLS# 10663172Listed by: Mark Spain Real Estate - New
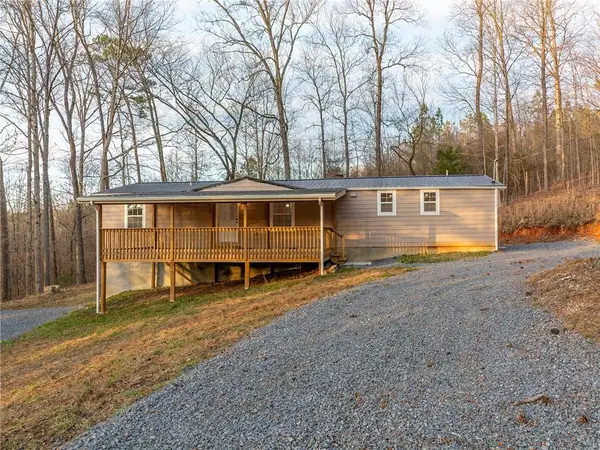 $230,000Active3 beds 2 baths1,344 sq. ft.
$230,000Active3 beds 2 baths1,344 sq. ft.206 Horizon Hills Road Se, Calhoun, GA 30701
MLS# 7695833Listed by: ATLANTA COMMUNITIES REAL ESTATE BROKERAGE - Open Sat, 12 to 4pmNew
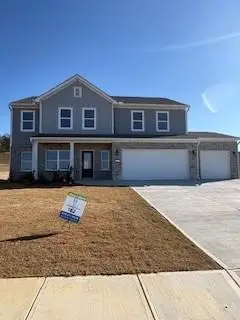 $455,915Active5 beds 4 baths2,711 sq. ft.
$455,915Active5 beds 4 baths2,711 sq. ft.202 Wildflower Circle, Calhoun, GA 30701
MLS# 7696717Listed by: ARTISAN REALTY OF GEORGIA - New
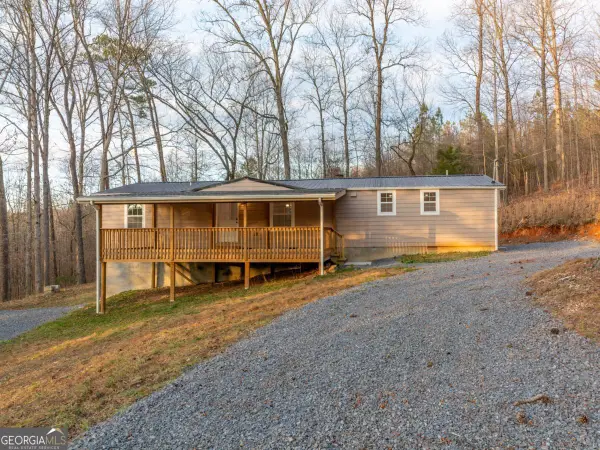 $230,000Active3 beds 2 baths1,344 sq. ft.
$230,000Active3 beds 2 baths1,344 sq. ft.206 Horizon Hills Road Se, Calhoun, GA 30701
MLS# 10662792Listed by: Atlanta Communities
