2467 Owens Gin Road Ne, Calhoun, GA 30701
Local realty services provided by:ERA Towne Square Realty, Inc.
2467 Owens Gin Road Ne,Calhoun, GA 30701
$499,900
- 3 Beds
- 3 Baths
- 2,300 sq. ft.
- Single family
- Active
Listed by: mandy parker678-631-1700
Office: keller williams realty signature partners
MLS#:7645888
Source:FIRSTMLS
Price summary
- Price:$499,900
- Price per sq. ft.:$217.35
About this home
A Country Retreat That Instantly Feels Like Home…From the moment you turn onto the long, tree-lined driveway, you’ll feel a sense of peace. The drive itself sets the tone with a beautiful yard, mature trees, and a serene landscape that makes it feel as though you’re finally arriving home. As you approach the property, the welcoming rocking-chair front porch invites you to slow down and take in the view. Step inside this one-owner property and discover a layout designed for both comfort and function. The inviting living room, anchored by a cozy gas-log fireplace, creates the perfect gathering space for friends and family. A dedicated dining area flows into the separate kitchen, offering ample storage, workspace, and room for casual meals along with an eat-in kitchen area as well.
The primary suite, conveniently located on the main level, features a spacious en suite bathroom for added privacy and comfort. In additional, a half bath, dedicated laundry room and a two-car garage make everyday living easy. Take the charming staircase to the second level, where you’ll find two additional bedrooms and another full bathroom. Don’t miss the walk-in attic space ideal for storage or seasonal items. Outside, the acreage provides wide open spaces.Simply a private escape from the hustle and bustle of everyday life. With just a little updating, this property could easily transform into a magazine-worthy country estate, blending timeless character with modern comforts. This property truly feels like home the moment you arrive. There is an additional 45+ acres available to be purchased.
Contact an agent
Home facts
- Year built:1996
- Listing ID #:7645888
- Updated:February 15, 2026 at 02:25 PM
Rooms and interior
- Bedrooms:3
- Total bathrooms:3
- Full bathrooms:2
- Half bathrooms:1
- Living area:2,300 sq. ft.
Heating and cooling
- Cooling:Ceiling Fan(s), Central Air
- Heating:Central
Structure and exterior
- Roof:Composition, Shingle
- Year built:1996
- Building area:2,300 sq. ft.
- Lot area:4.8 Acres
Schools
- High school:Sonoraville
- Middle school:Red Bud
- Elementary school:Red Bud
Utilities
- Water:Public, Water Available
- Sewer:Septic Tank
Finances and disclosures
- Price:$499,900
- Price per sq. ft.:$217.35
- Tax amount:$1,383 (2023)
New listings near 2467 Owens Gin Road Ne
- New
 $350,000Active4 beds 3 baths2,290 sq. ft.
$350,000Active4 beds 3 baths2,290 sq. ft.108 Mcginnis Circle, Calhoun, GA 30701
MLS# 7719190Listed by: AMANDA JO REALTY GROUP, LLC - New
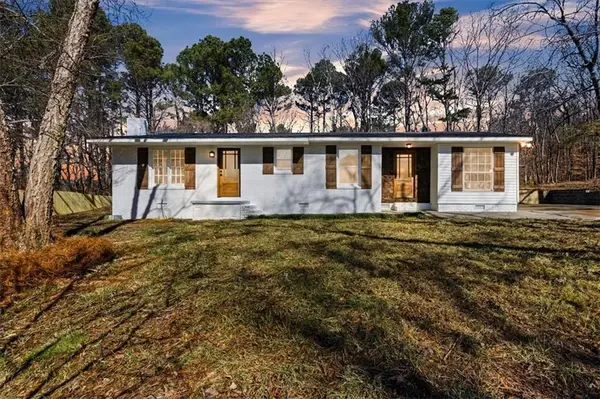 $289,900Active3 beds 2 baths1,499 sq. ft.
$289,900Active3 beds 2 baths1,499 sq. ft.2677 Old Rome Dalton Road Nw, Calhoun, GA 30701
MLS# 7719259Listed by: MAXIMUM ONE COMMUNITY REALTORS - New
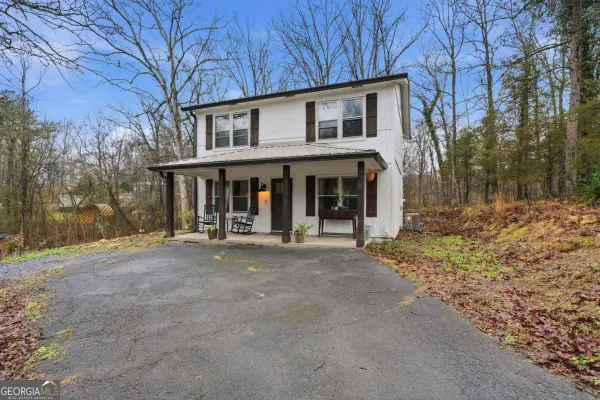 $275,000Active3 beds 2 baths1,469 sq. ft.
$275,000Active3 beds 2 baths1,469 sq. ft.720 Cardinal Road Se, Calhoun, GA 30701
MLS# 10691345Listed by: Keller Williams Northwest - New
 $275,000Active3 beds 2 baths1,276 sq. ft.
$275,000Active3 beds 2 baths1,276 sq. ft.377 Cartecay Drive, Calhoun, GA 30701
MLS# 7717639Listed by: COLDWELL BANKER KINARD REALTY - New
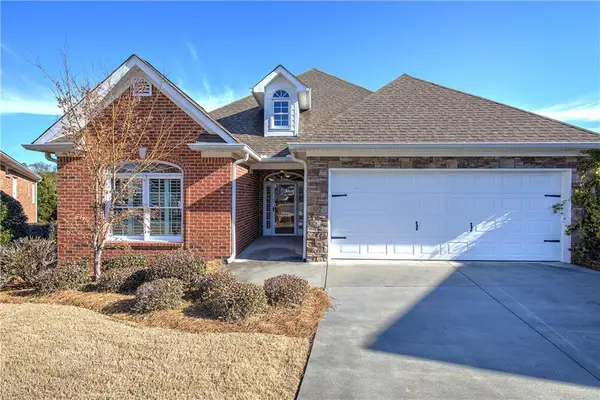 $449,000Active3 beds 2 baths2,072 sq. ft.
$449,000Active3 beds 2 baths2,072 sq. ft.223 Lenox Road Se, Calhoun, GA 30701
MLS# 7717902Listed by: COLDWELL BANKER KINARD REALTY - New
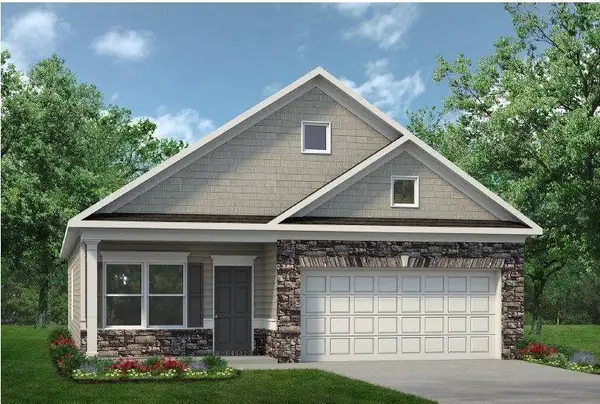 $304,900Active3 beds 2 baths1,501 sq. ft.
$304,900Active3 beds 2 baths1,501 sq. ft.144 Saddle Ridge Trail, Calhoun, GA 30701
MLS# 7717834Listed by: SDC REALTY, LLC. - New
 $50,000Active1.01 Acres
$50,000Active1.01 Acres0 Fields Ferry Drive Ne, Calhoun, GA 30701
MLS# 7717047Listed by: KELLER WILLIAMS REALTY SIGNATURE PARTNERS - New
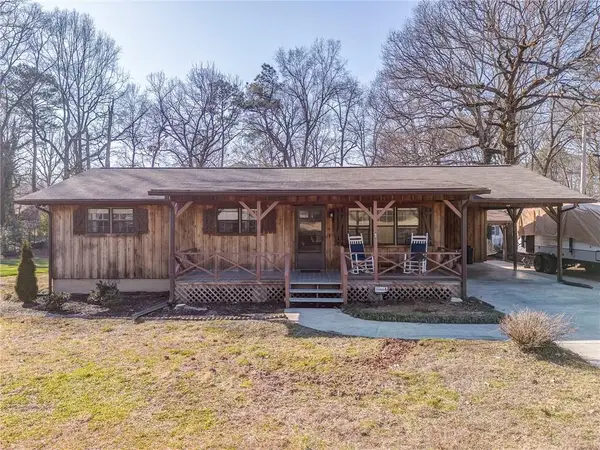 $250,000Active3 beds 1 baths1,216 sq. ft.
$250,000Active3 beds 1 baths1,216 sq. ft.123 Deer Park Lane, Calhoun, GA 30701
MLS# 7715802Listed by: GREYSTONE REAL ESTATE, LLC - New
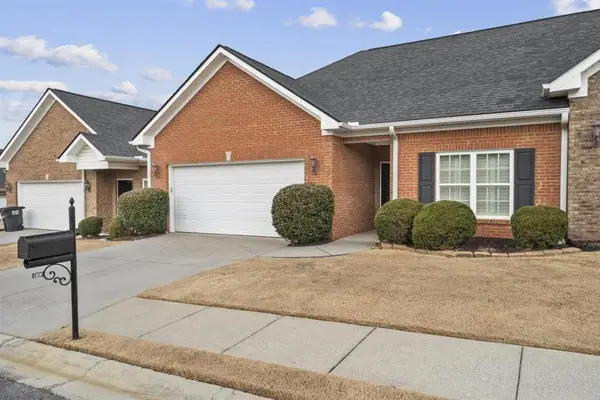 $317,900Active3 beds 2 baths1,826 sq. ft.
$317,900Active3 beds 2 baths1,826 sq. ft.133 Kensington Drive Se, Calhoun, GA 30701
MLS# 7715297Listed by: FLIPPER MCDANIEL & ASSOCIATES - New
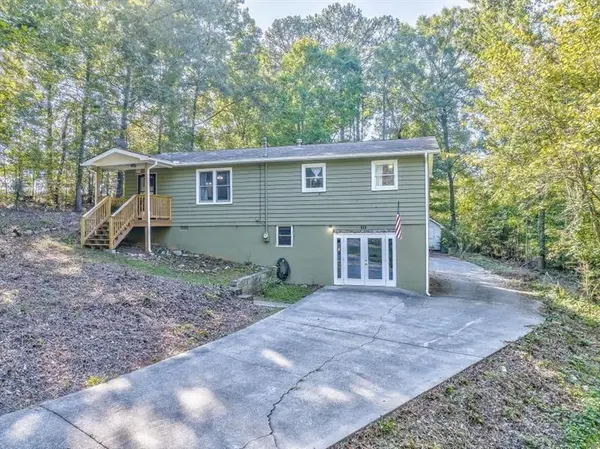 $212,500Active3 beds 2 baths1,056 sq. ft.
$212,500Active3 beds 2 baths1,056 sq. ft.111 Sylvan Drive, Calhoun, GA 30701
MLS# 7716720Listed by: AMANDA JO REALTY GROUP, LLC

