403 S Sequoyah Circle Ne, Calhoun, GA 30701
Local realty services provided by:ERA Hirsch Real Estate Team
403 S Sequoyah Circle Ne,Calhoun, GA 30701
$425,000
- 3 Beds
- 3 Baths
- 2,599 sq. ft.
- Single family
- Active
Listed by: chris garner
Office: not available
MLS#:10645742
Source:METROMLS
Price summary
- Price:$425,000
- Price per sq. ft.:$163.52
About this home
Spacious 3-Bed, 2.5-Bath Home on Nearly 3 Acres with Shop & Pool!! Discover the perfect blend of comfort, space, and privacy with this beautifully maintained home tucked away in a quiet, desirable neighborhood. Sitting on almost 3 acres, this property offers the room you want and the peaceful setting you've been looking for. Inside, you'll find a large and inviting 3-bedroom, 2.5-bath layout with generous living areas perfect for families, entertaining, or simply spreading out. Natural light fills the home, and every space feels warm and welcoming. Step outside to your own private retreat-complete with a large above-ground pool surrounded by a full deck, ideal for summertime gatherings, grilling, and relaxing. The expansive yard provides endless opportunities for gardening, play, or future expansion. For hobbyists, storage needs, or small business use, the 1,120 sq ft shop with multiple garage doors is a standout feature-offering space for vehicles, tools, projects, and more. If you're seeking privacy, land, and a home with incredible bonus features, this one checks all the boxes. Don't miss your chance to make it yours
Contact an agent
Home facts
- Year built:1972
- Listing ID #:10645742
- Updated:January 08, 2026 at 11:45 AM
Rooms and interior
- Bedrooms:3
- Total bathrooms:3
- Full bathrooms:2
- Half bathrooms:1
- Living area:2,599 sq. ft.
Heating and cooling
- Cooling:Central Air
- Heating:Central
Structure and exterior
- Roof:Composition
- Year built:1972
- Building area:2,599 sq. ft.
- Lot area:2.92 Acres
Schools
- High school:Gordon Central
- Middle school:Ashworth
- Elementary school:Tolbert
Utilities
- Water:Public, Water Available
- Sewer:Septic Tank
Finances and disclosures
- Price:$425,000
- Price per sq. ft.:$163.52
- Tax amount:$2,867 (2024)
New listings near 403 S Sequoyah Circle Ne
- New
 $328,802Active3 beds 3 baths1,670 sq. ft.
$328,802Active3 beds 3 baths1,670 sq. ft.107 Lavender Circle, Calhoun, GA 30701
MLS# 7699396Listed by: ARTISAN REALTY OF GEORGIA - New
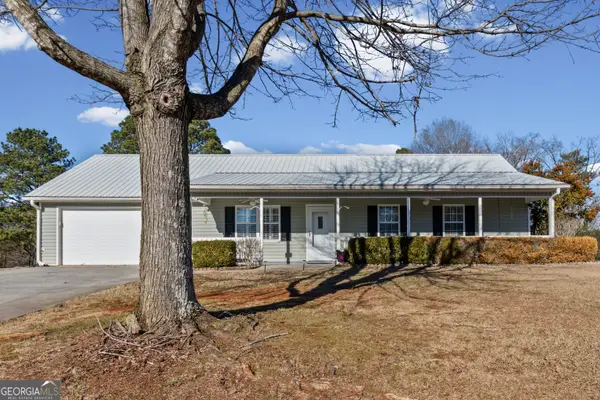 $255,000Active-- beds -- baths
$255,000Active-- beds -- baths240 Sonora Drive Se, Calhoun, GA 30701
MLS# 10666091Listed by: Corcoran Classic Living - New
 $352,900Active5 beds 3 baths2,419 sq. ft.
$352,900Active5 beds 3 baths2,419 sq. ft.127 Lavender Circle, Calhoun, GA 30701
MLS# 7698977Listed by: ARTISAN REALTY OF GEORGIA - New
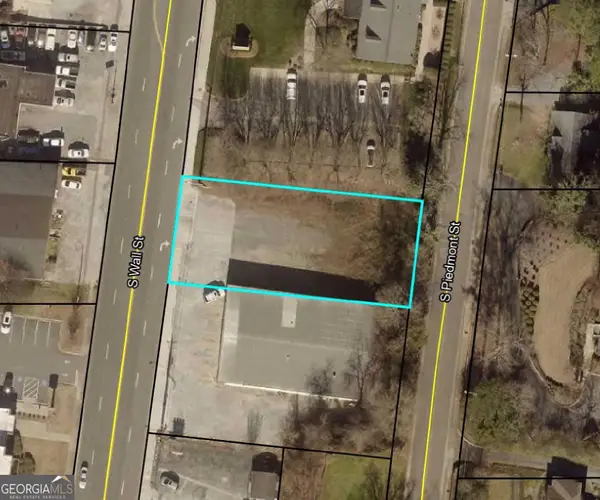 $149,900Active0.32 Acres
$149,900Active0.32 Acres0 Wall Street, Calhoun, GA 30701
MLS# 10665175Listed by: Toles, Temple & Wright, Inc. - New
 $289,000Active3 beds 3 baths
$289,000Active3 beds 3 baths122 Old Mill, Calhoun, GA 30701
MLS# 10664855Listed by: Keller Williams Rlty-Atl.North - New
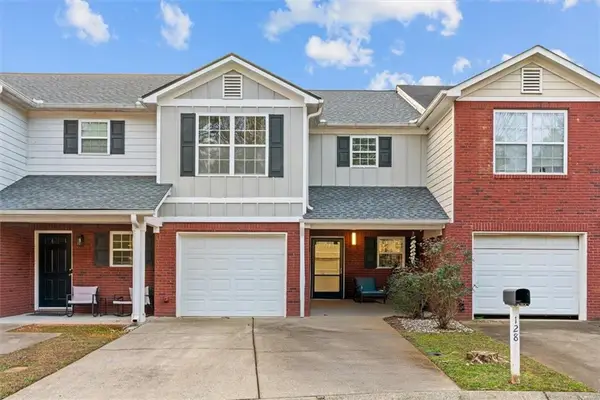 $200,000Active3 beds 3 baths1,622 sq. ft.
$200,000Active3 beds 3 baths1,622 sq. ft.128 Avalon Drive, Calhoun, GA 30701
MLS# 7695193Listed by: KW CT CAPITAL - Coming Soon
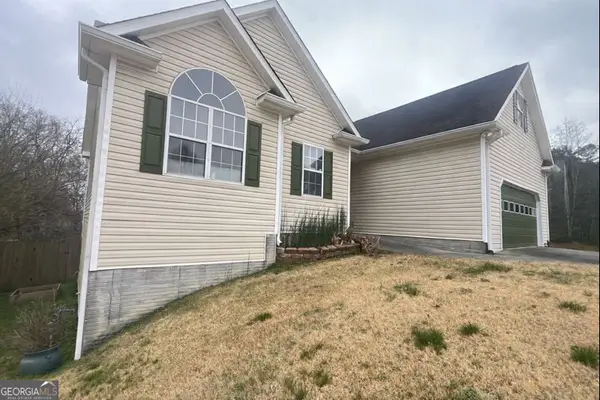 $309,000Coming Soon3 beds 2 baths
$309,000Coming Soon3 beds 2 baths105 Twin Oaks Drive, Calhoun, GA 30701
MLS# 10663172Listed by: Mark Spain Real Estate - New
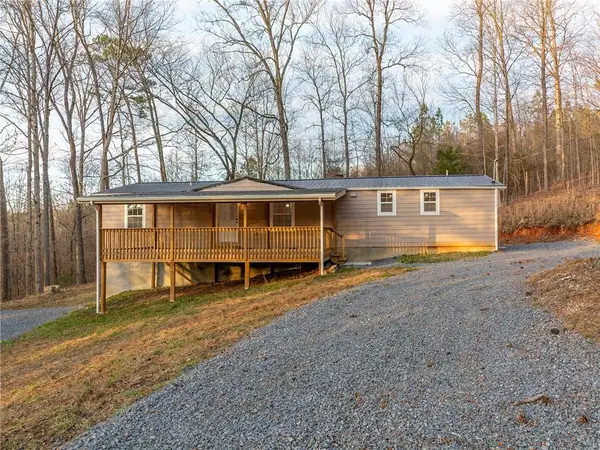 $230,000Active3 beds 2 baths1,344 sq. ft.
$230,000Active3 beds 2 baths1,344 sq. ft.206 Horizon Hills Road Se, Calhoun, GA 30701
MLS# 7695833Listed by: ATLANTA COMMUNITIES REAL ESTATE BROKERAGE - Open Sat, 12 to 4pmNew
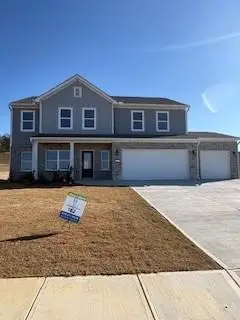 $455,915Active5 beds 4 baths2,711 sq. ft.
$455,915Active5 beds 4 baths2,711 sq. ft.202 Wildflower Circle, Calhoun, GA 30701
MLS# 7696717Listed by: ARTISAN REALTY OF GEORGIA - New
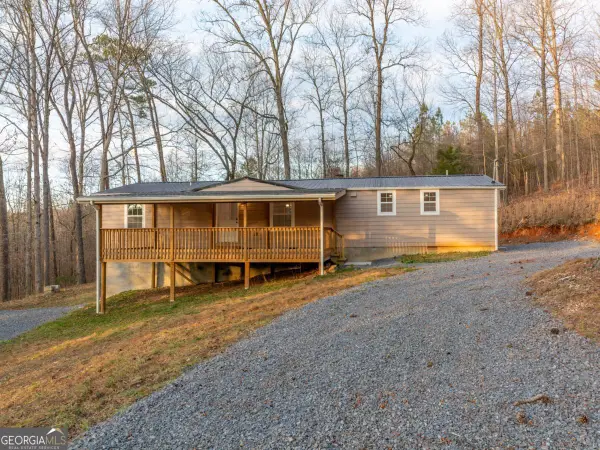 $230,000Active3 beds 2 baths1,344 sq. ft.
$230,000Active3 beds 2 baths1,344 sq. ft.206 Horizon Hills Road Se, Calhoun, GA 30701
MLS# 10662792Listed by: Atlanta Communities
