110 Hawks Bend, Canton, GA 30115
Local realty services provided by:ERA Towne Square Realty, Inc.
110 Hawks Bend,Canton, GA 30115
$1,650,000
- 6 Beds
- 6 Baths
- 7,711 sq. ft.
- Single family
- Pending
Listed by: monarch realty partners, lee sherry770-696-6278
Office: real broker, llc.
MLS#:7628498
Source:FIRSTMLS
Price summary
- Price:$1,650,000
- Price per sq. ft.:$213.98
About this home
Welcome to your private resort-style sanctuary—an extraordinary retreat nestled on 3 lush acres in a quiet cul-de-sac with over 500 feet of peaceful lake frontage and a showstopping backyard oasis with a custom pool surrounded by lush landscaping and palm trees! This fully renovated masterpiece with 2 primary suites offers over 7,000 sq ft of elevated living, where luxury meets comfort and every detail is designed for relaxation, entertaining, and enjoying life to the fullest.Arrive via a brand-new winding driveway and step onto the inviting covered rocking chair front porch, where views of the manicured front lawn set the tone for the warm, welcoming lifestyle this home offers. Inside, you're greeted by a spacious, light-filled library with custom built-ins. Just beyond, a formal dining room easily seats 12—perfect for unforgettable entertaining. The vaulted living room with cozy fireplace flows into the heart of the home: an open-concept kitchen and keeping room with a second fireplace. The kitchen, completely updated in 2025, is a chef’s dream with sleek quartz countertops, custom cabinetry, gas cooktop, double ovens, walk-in pantry, sunny breakfast area & breakfast bar—all open to the keeping room with fireplace. This space opens to a large deck with views of the stunning backyard. Around the corner, a beautifully designed utility wing includes a stylish drop zone and oversized laundry room with sink and ample storage.The main-level primary suite is a peaceful retreat with dual custom walk-in closets and a spa-like bath featuring new cabinetry, designer tile, deep soaking tub, and oversized shower—all overlooking the private pool. Upstairs offers 4 oversized bedrooms, 3 full baths, and 2 large hall walk-in closets for extra storage. Two bedrooms are en-suites; the others have private vanities. A second primary suite is set apart for privacy—ideal for a sitting area, office, or long-term guests, complete with en-suite bath and large walk-in closet.The terrace level is an entertainer’s dream—featuring a home theater, spacious rec room, separate billiards room, and fully equipped second kitchen with bar and seating. A large workshop provides space for hobbies or storage. A 6th bedroom with walk-in closet and full bath is currently used as a fitness room and offers even more flexibility—perfect for multigenerational living. But the outdoor living space is the true showstopper. The terrace level opens to a covered patio that flows into a spectacular resort-style pool area. Surrounded by palm trees and lush landscaping, the heated pool includes custom stone steps to a waterslide, built-in splash pad, and a stunning stone fireplace. A separate firepit area is perfect for evenings under the stars. The level backyard offers endless space for entertaining and play, with a batting cage and dedicated play area blending seamlessly into the grassy level private lawn. All of this overlooks 500+ feet of peaceful lake frontage with a private dock—ideal for fishing, kayaking, or launching a canoe. Great location - about 15 minutes from downtown Alpharetta / near Canton / schools / shopping Thoughtfully updated throughout with fresh interior & exterior paint, newer HVACs, 2 water heaters & designer finishes. This one-of-a-kind home offers luxury, space, privacy & a year-round resort lifestyle. Welcome to your forever home. POSSIBLE SELLER FINANCING AVAILABLE
Contact an agent
Home facts
- Year built:2005
- Listing ID #:7628498
- Updated:December 15, 2025 at 08:44 PM
Rooms and interior
- Bedrooms:6
- Total bathrooms:6
- Full bathrooms:5
- Half bathrooms:1
- Living area:7,711 sq. ft.
Heating and cooling
- Cooling:Ceiling Fan(s), Central Air
- Heating:Central, Natural Gas
Structure and exterior
- Roof:Shingle
- Year built:2005
- Building area:7,711 sq. ft.
- Lot area:3.15 Acres
Schools
- High school:Creekview
- Middle school:Creekland - Cherokee
- Elementary school:Avery
Utilities
- Water:Public, Water Available
Finances and disclosures
- Price:$1,650,000
- Price per sq. ft.:$213.98
- Tax amount:$10,940 (2024)
New listings near 110 Hawks Bend
- New
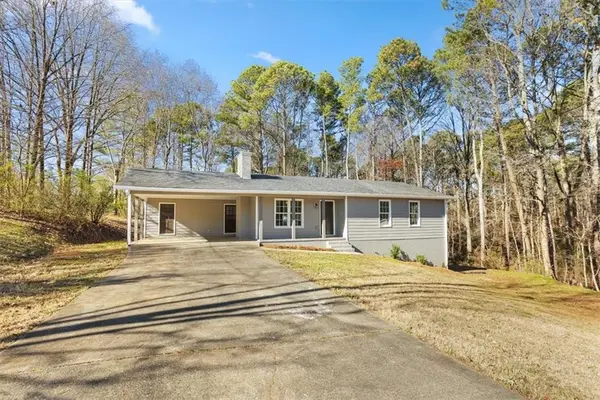 Listed by ERA$398,000Active3 beds 2 baths1,334 sq. ft.
Listed by ERA$398,000Active3 beds 2 baths1,334 sq. ft.173 Sharon Drive, Canton, GA 30115
MLS# 7692658Listed by: ERA SUNRISE REALTY - New
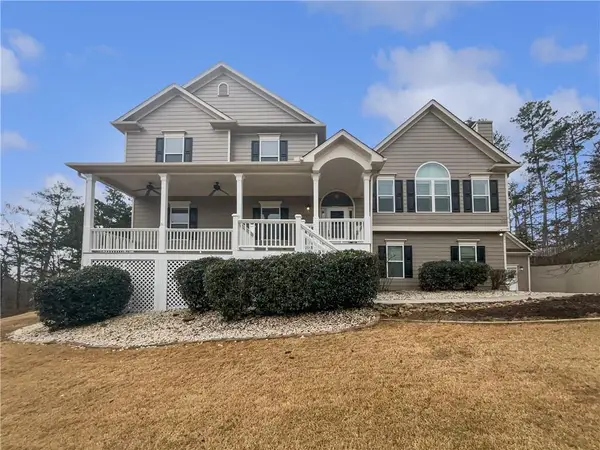 $506,000Active3 beds 3 baths3,753 sq. ft.
$506,000Active3 beds 3 baths3,753 sq. ft.913 Whistler Lane, Canton, GA 30114
MLS# 7692277Listed by: OPENDOOR BROKERAGE, LLC - New
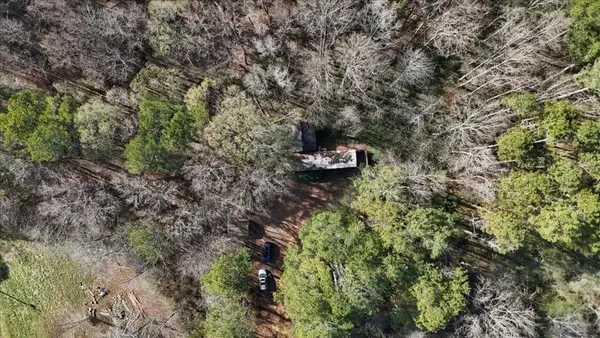 Listed by ERA$307,520Active3 beds 1 baths784 sq. ft.
Listed by ERA$307,520Active3 beds 1 baths784 sq. ft.2626 Hickory Road, Canton, GA 30114
MLS# 7692632Listed by: ERA SUNRISE REALTY - New
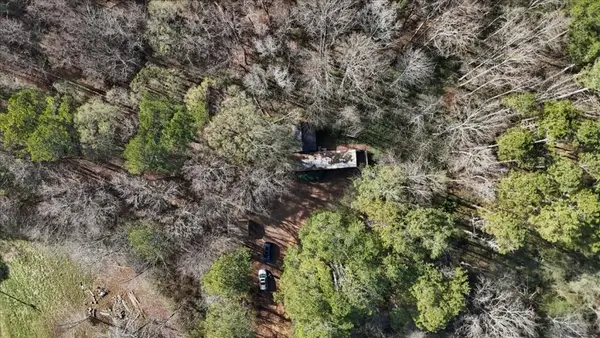 Listed by ERA$307,520Active4.96 Acres
Listed by ERA$307,520Active4.96 Acres2626 Hickory Road, Canton, GA 30114
MLS# 7692640Listed by: ERA SUNRISE REALTY - New
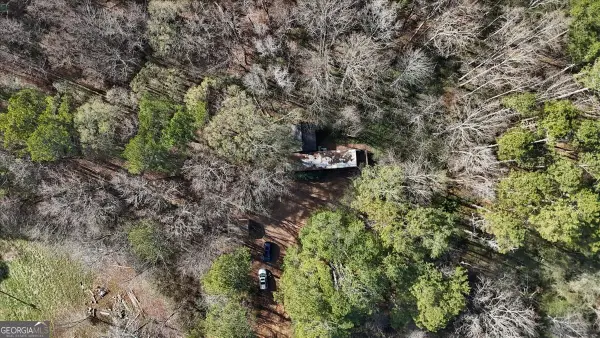 $307,520Active3 beds 1 baths784 sq. ft.
$307,520Active3 beds 1 baths784 sq. ft.2626 Hickory Road, Canton, GA 30114
MLS# 10657955Listed by: ERA Sunrise Realty - New
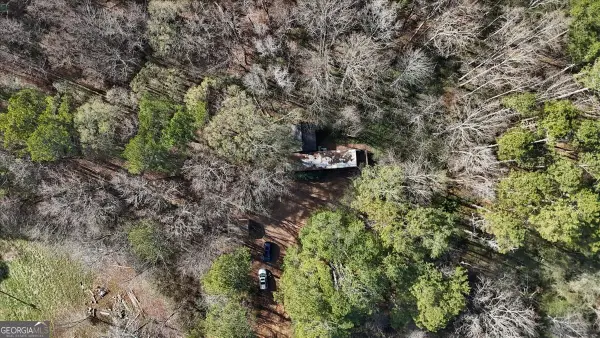 $307,520Active3 beds 1 baths784 sq. ft.
$307,520Active3 beds 1 baths784 sq. ft.2626 Hickory Road, Canton, GA 30114
MLS# 10657965Listed by: ERA Sunrise Realty - New
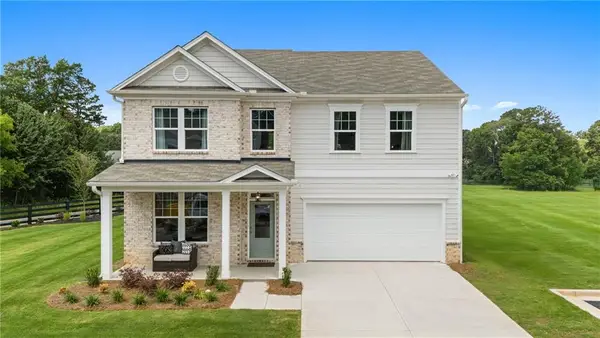 $627,800Active5 beds 4 baths
$627,800Active5 beds 4 baths112 Bridgeview (lot 4) Way, Canton, GA 30114
MLS# 7692449Listed by: EMERALD PROPERTIES, INC. - Coming Soon
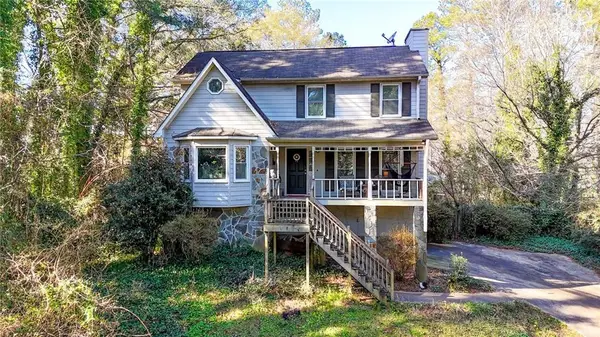 Listed by ERA$300,000Coming Soon3 beds 3 baths
Listed by ERA$300,000Coming Soon3 beds 3 bathsAddress Withheld By Seller, Canton, GA 30115
MLS# 7692409Listed by: ERA SUNRISE REALTY - New
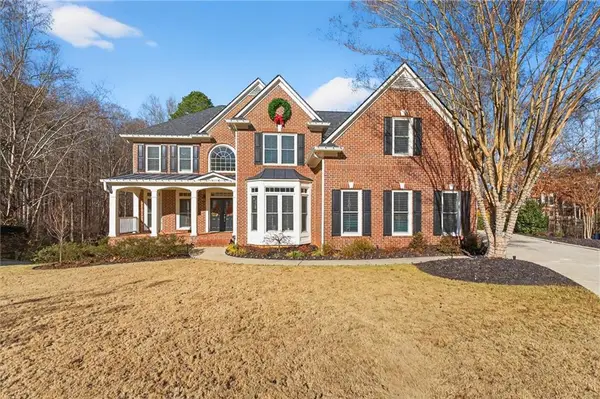 $1,125,000Active6 beds 5 baths4,983 sq. ft.
$1,125,000Active6 beds 5 baths4,983 sq. ft.248 Cedarhurst Drive, Canton, GA 30115
MLS# 7691891Listed by: KELLER WILLIAMS REALTY PARTNERS - New
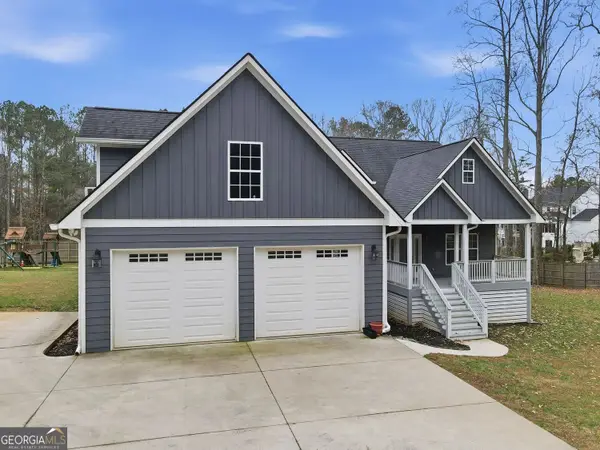 $575,000Active4 beds 3 baths2,332 sq. ft.
$575,000Active4 beds 3 baths2,332 sq. ft.1006 Owens Store Road, Canton, GA 30115
MLS# 10657521Listed by: BHGRE Metro Brokers
