122 Seattle Slew Way, Canton, GA 30115
Local realty services provided by:ERA Towne Square Realty, Inc.
122 Seattle Slew Way,Canton, GA 30115
$825,000
- 6 Beds
- 5 Baths
- 5,362 sq. ft.
- Single family
- Active
Listed by:michael bunch
Office:keller williams rlty, first atlanta
MLS#:7619311
Source:FIRSTMLS
Price summary
- Price:$825,000
- Price per sq. ft.:$153.86
- Monthly HOA dues:$91.67
About this home
**RARE Resale in original KM Homes phase of The Falls at Hickory Flat** Upgraded and Impeccably Maintained home (largest floorplan in the neighborhood) nestled behind the gate and tucked back in a quiet cul-de-sac, offering the perfect blend of privacy, elegance, comfort, and functionality. The finish quality here on all three levels will be hard to beat! Step inside to discover an open-concept layout filled with natural light. At the center of it all is a chef’s kitchen designed to inspire. Crisp white shaker cabinets accented with oil-rubbed bronze hardware pair beautifully with warm granite counters and a striking dark-stained island - a perfect gathering place for morning coffee or evening wine with friends. Stainless steel appliances, 5-burner gas cooktop, stainless vent hood and French-door refrigerator make entertaining a joy. A herringbone tile backsplash and pot-filler faucet add both elegance and function, while glass pendant lights cast a warm glow over the workspaces. Hardwood floors tie it all together, leading seamlessly into the open family room which boasts a cozy stone fireplace and wood accent wall, creating a warm and inviting atmosphere. There is also a Main Level Guest Room, separate Dining Room AND Study. Upstairs, the owner’s suite feels like its own private haven. A place to unwind in the sitting area or soak in the spa-inspired bathroom after a long day. Also features separate shower, dual vanities and ample closet space. Not to worry, there’s plenty of room for everyone else to retreat and recharge. The secondary bedrooms are equally spacious and offer plenty of flexibility. The finished basement is an inviting extension of the home as main-floor quality was maintained throughout. With its spacious layout, rustic barn doors, and warm tones, it’s perfect for movie nights, game tournaments, or even hosting holiday dinners in style. Outside, enjoy a private, fenced backyard that backs to trees OR ease down to the covered patio off the lower level that is perfect for watching football in the fall with a view of the cozy fire pit area. Oh, your cars will love their home too with the Guardian Garage showroom floors. This home truly has it all—inside and out!
Contact an agent
Home facts
- Year built:2016
- Listing ID #:7619311
- Updated:September 29, 2025 at 01:35 PM
Rooms and interior
- Bedrooms:6
- Total bathrooms:5
- Full bathrooms:5
- Living area:5,362 sq. ft.
Heating and cooling
- Cooling:Central Air, Zoned
- Heating:Central, Forced Air, Natural Gas, Zoned
Structure and exterior
- Roof:Composition
- Year built:2016
- Building area:5,362 sq. ft.
- Lot area:0.41 Acres
Schools
- High school:Sequoyah
- Middle school:Dean Rusk
- Elementary school:Hickory Flat - Cherokee
Utilities
- Water:Public
- Sewer:Public Sewer
Finances and disclosures
- Price:$825,000
- Price per sq. ft.:$153.86
- Tax amount:$3,657 (2024)
New listings near 122 Seattle Slew Way
- New
 $670,000Active5 beds 5 baths4,453 sq. ft.
$670,000Active5 beds 5 baths4,453 sq. ft.202 Hickory Nut Lane, Canton, GA 30115
MLS# 7656712Listed by: MARK SPAIN REAL ESTATE - New
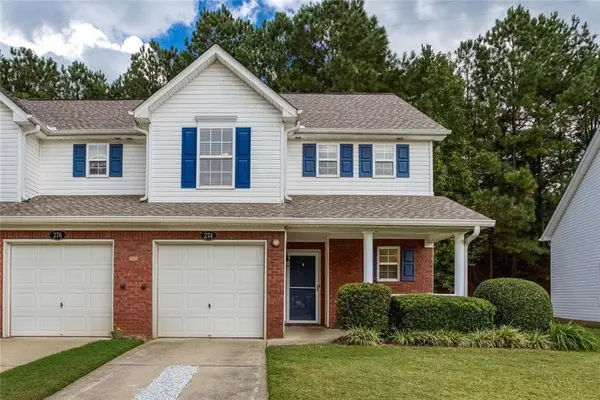 $285,000Active2 beds 3 baths1,390 sq. ft.
$285,000Active2 beds 3 baths1,390 sq. ft.274 Cottonwood Creek Circle, Canton, GA 30114
MLS# 7656591Listed by: ATLANTA COMMUNITIES - New
 $2,200,000Active8 beds 9 baths6,731 sq. ft.
$2,200,000Active8 beds 9 baths6,731 sq. ft.115 Trinity Hollow Drive, Canton, GA 30115
MLS# 7655981Listed by: ATLANTA FINE HOMES SOTHEBY'S INTERNATIONAL - New
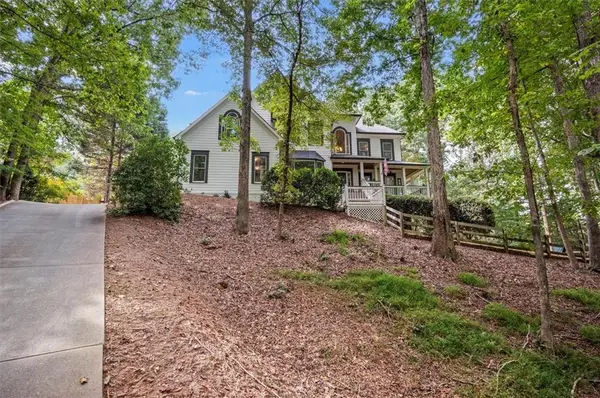 $725,000Active6 beds 4 baths4,531 sq. ft.
$725,000Active6 beds 4 baths4,531 sq. ft.1520 Timber Trace, Canton, GA 30114
MLS# 7655966Listed by: SELLECT REALTY LLC - New
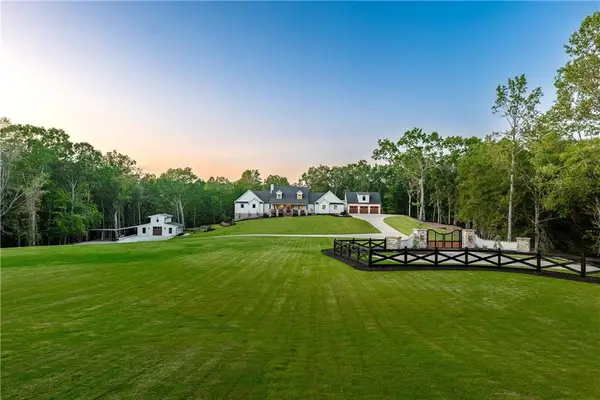 $2,565,000Active4 beds 5 baths7,166 sq. ft.
$2,565,000Active4 beds 5 baths7,166 sq. ft.1017 Avery Road, Canton, GA 30115
MLS# 7654461Listed by: ATLANTA FINE HOMES SOTHEBY'S INTERNATIONAL - Open Tue, 4 to 6pmNew
 $645,000Active5 beds 4 baths3,580 sq. ft.
$645,000Active5 beds 4 baths3,580 sq. ft.3085 Woodbridge Lane, Canton, GA 30114
MLS# 10613256Listed by: Red Key Properties LLC - Open Tue, 4 to 6pmNew
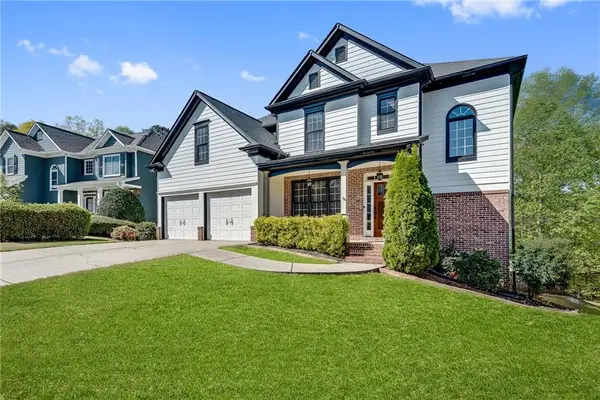 $645,000Active5 beds 4 baths3,560 sq. ft.
$645,000Active5 beds 4 baths3,560 sq. ft.3085 Woodbridge Lane, Canton, GA 30114
MLS# 7656195Listed by: RED KEY PROPERTIES, LLC. - New
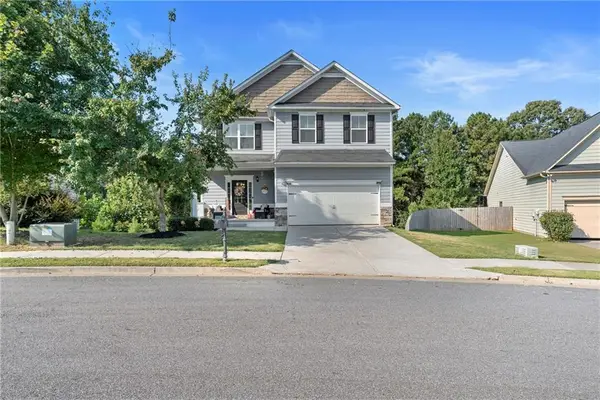 $499,900Active4 beds 3 baths2,288 sq. ft.
$499,900Active4 beds 3 baths2,288 sq. ft.511 Autumn Echo, Canton, GA 30114
MLS# 7649644Listed by: KELLER WILLIAMS REALTY SIGNATURE PARTNERS - New
 $655,000Active4 beds 3 baths2,641 sq. ft.
$655,000Active4 beds 3 baths2,641 sq. ft.413 Solace Place, Canton, GA 30114
MLS# 7656101Listed by: ALL MOUNTAIN REALTY, LLC - New
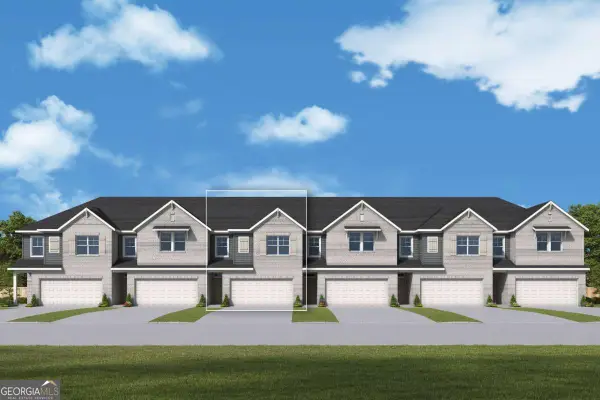 $394,532Active3 beds 3 baths1,910 sq. ft.
$394,532Active3 beds 3 baths1,910 sq. ft.178 Redbud Road, Canton, GA 30114
MLS# 10613115Listed by: Weekley Homes Realty
