131 Griffin Way, Canton, GA 30115
Local realty services provided by:ERA Kings Bay Realty
131 Griffin Way,Canton, GA 30115
$670,000
- 4 Beds
- 4 Baths
- 3,042 sq. ft.
- Single family
- Active
Listed by: susan jankoski
Office: ansley real estate
MLS#:10608814
Source:METROMLS
Price summary
- Price:$670,000
- Price per sq. ft.:$220.25
- Monthly HOA dues:$158.33
About this home
Beautiful Craftsman home featuring classic details & distinctive character located in one of Canton's most desirable amenity communities on a private .5-Acre lot with direct forest access. With a full unfinished daylight basement that provides exciting potential for future expansion and stand out feature of a 3-car garage, this home blends timeless design with an exceptional lifestyle both inside and out. The fully fenced backyard opens directly into the Etowah Forest, creating a peaceful, natural setting rarely found. Enjoy the privacy of wooded views, evening gatherings around a fire pit, and the freedom of having your own quiet retreat. A rear gate leads straight to the forest, perfect for exploring, walking or enjoying the beauty of nature right at your doorstep. From the inviting rocking chair front porch, step inside to a welcoming floor plan with abundant natural light and classic Craftsman details. The spacious family room features a stone fireplace and a wall of windows featuring private views of the forest for miles. Dining room and a study/living room flank the entry way and hardwood floors run throughout the main floor and up the staircase. Kitchen is equipped with double ovens, a gas cook top and walk in pantry, a breakfast bar and stone countertops. Second fireplace is in the keeping room. The screen porch is a favorite spot to relax and enjoy the scenic view. Upstairs, the generous primary suite features a relaxing ensuite bath with double sinks, separate shower and bathtub. Three additional bedrooms provide space for family, guests or home office needs, along with two additional full bathrooms for convenience. Laundry room is located on the second floor with cabinetry, closet and sink. The full unfinished basement provides exciting potential for future expansion - media room, home gym, workshop, or additional living space - the choice is yours! The oversize 3-car garage offers room for multiple vehicles, hobby equipment, storage or a workshop. Enjoy access to exceptional community amenities like Olympic-size swimming pool, four lighted tennis courts, clubhouse, playground and direct access to the Etowah River. Located in desirable Cherokee County with sought-after schools, with shopping & dining so close at Canton Market Place. Nature trails are in the community and parks are just minutes away This home delivers the perfect blend of privacy, comfort and convenience.
Contact an agent
Home facts
- Year built:2005
- Listing ID #:10608814
- Updated:January 17, 2026 at 11:57 AM
Rooms and interior
- Bedrooms:4
- Total bathrooms:4
- Full bathrooms:3
- Half bathrooms:1
- Living area:3,042 sq. ft.
Heating and cooling
- Cooling:Ceiling Fan(s), Central Air, Electric
- Heating:Forced Air, Natural Gas
Structure and exterior
- Roof:Composition
- Year built:2005
- Building area:3,042 sq. ft.
- Lot area:0.55 Acres
Schools
- High school:Creekview
- Middle school:Creekland
- Elementary school:Avery
Utilities
- Water:Public, Water Available
- Sewer:Public Sewer, Sewer Available, Sewer Connected
Finances and disclosures
- Price:$670,000
- Price per sq. ft.:$220.25
- Tax amount:$6,468 (2024)
New listings near 131 Griffin Way
- New
 $600,000Active5 beds 4 baths3,984 sq. ft.
$600,000Active5 beds 4 baths3,984 sq. ft.1691 Gaddis Road, Canton, GA 30115
MLS# 7705881Listed by: ATLANTA COMMUNITIES - New
 $600,000Active5 beds 3 baths4,340 sq. ft.
$600,000Active5 beds 3 baths4,340 sq. ft.109 Hale View Circle, Canton, GA 30114
MLS# 7705856Listed by: OPENDOOR BROKERAGE, LLC - New
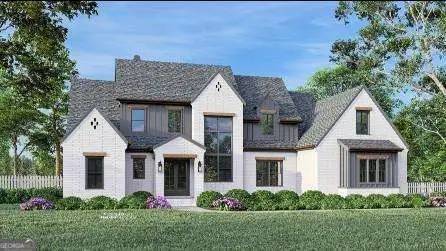 $1,975,000Active5 beds 6 baths6,418 sq. ft.
$1,975,000Active5 beds 6 baths6,418 sq. ft.422 Old Orange Mill Road, Canton, GA 30115
MLS# 10674282Listed by: Keller Williams Rlty. Partners - New
 $355,000Active5 beds 3 baths2,328 sq. ft.
$355,000Active5 beds 3 baths2,328 sq. ft.329 Meadows Lane, Canton, GA 30114
MLS# 10674244Listed by: Solutions First Realty LLC  $754,900Active5 beds 4 baths3,724 sq. ft.
$754,900Active5 beds 4 baths3,724 sq. ft.437 Aristides Way, Canton, GA 30115
MLS# 7608105Listed by: KING STAR REALTY- New
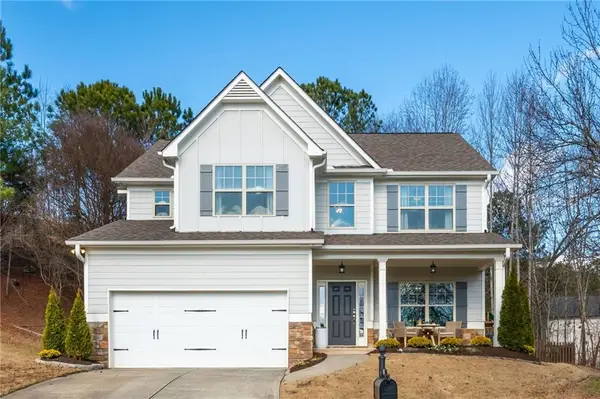 $489,900Active5 beds 3 baths2,244 sq. ft.
$489,900Active5 beds 3 baths2,244 sq. ft.503 Pinnacle Court, Canton, GA 30115
MLS# 7704948Listed by: RB REALTY - New
 $749,000Active3 beds 3 baths2,406 sq. ft.
$749,000Active3 beds 3 baths2,406 sq. ft.171 Magnolia Drive, Canton, GA 30114
MLS# 7705757Listed by: ATLANTA HOMES REAL ESTATE, LLC - New
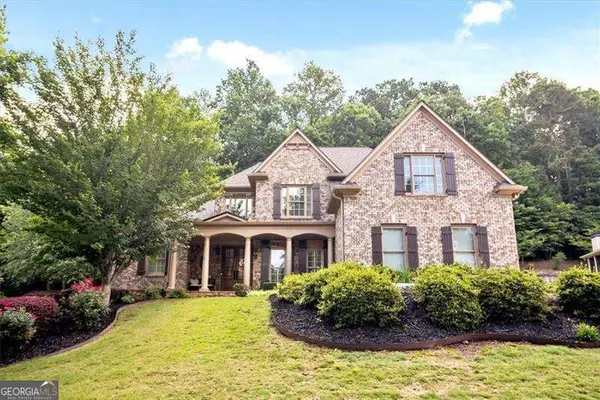 $929,900Active4 beds 4 baths3,369 sq. ft.
$929,900Active4 beds 4 baths3,369 sq. ft.208 Grandmar Chase, Canton, GA 30115
MLS# 10674009Listed by: Atlanta Communities - New
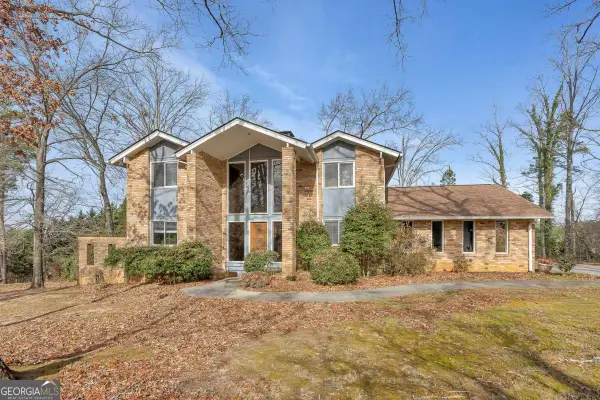 $400,000Active5 beds 5 baths4,021 sq. ft.
$400,000Active5 beds 5 baths4,021 sq. ft.1113 Honeysuckle Drive, Canton, GA 30114
MLS# 10674091Listed by: Atlanta Communities - New
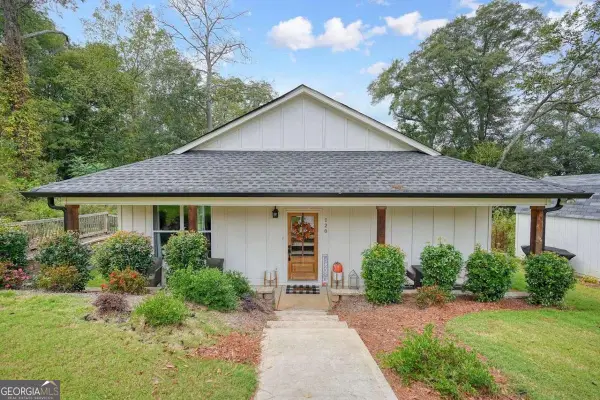 $439,000Active4 beds 4 baths2,200 sq. ft.
$439,000Active4 beds 4 baths2,200 sq. ft.120 E Killian Street, Canton, GA 30114
MLS# 10673971Listed by: Coldwell Banker Realty
