133 Daxton Drive, Canton, GA 30115
Local realty services provided by:ERA Towne Square Realty, Inc.
133 Daxton Drive,Canton, GA 30115
$1,254,000
- 4 Beds
- 4 Baths
- 3,340 sq. ft.
- Single family
- Active
Listed by:holli clem
Office:keller williams realty atlanta partners
MLS#:7596111
Source:FIRSTMLS
Price summary
- Price:$1,254,000
- Price per sq. ft.:$375.45
- Monthly HOA dues:$125
About this home
ELEVATED LIVING AWAITS AT COTTON RESERVE
Discover refined living in Cotton Reserve, a premier new conservation community of transitional luxury homes ideally located within five minutes of Woodmont Country Club and Creekview High School. Presenting the Menlo Plan, an exceptional new construction home from the exclusive Reserve Collection by Elevation Building Company. This residence effortlessly blends timeless architectural design with today’s most sought-after finishes and features.
SOPHISTICATED INTERIORS
Step into a luminous, open-concept layout with soaring 10-foot ceilings, wide-plank engineered oak hardwoods, and abundant natural light. The chef’s kitchen is the heart of the home, featuring top-tier SubZero and Wolf appliances, a striking quartz island and soft-close custom cabinetry.
LUXURY IN EVERY DETAIL
Upstairs, retreat to tranquil bedroom suites adorned with designer finishes, custom closet shelving, and Dreamweaver Collection carpeting for added comfort. Spa-inspired bathrooms offer an indulgent experience, with designer tilework, elegant Price Pfister™ fixtures, designer mirrors and lighting.
SMART, STYLISH FEATURES THROUGHOUT
Thoughtful upgrades include a covered rear porch for year-round enjoyment, a 2-car side-entry garage with smart-controlled doors, whole-home Cat-6 wiring with pre-wired access points on every level, and instant hot water at all fixtures. Buyers will also appreciate the additional landscaping and lighting allowance, plus peace of mind with a 1-year builder warranty and termite protection.
UNMATCHED CURB APPEAL AND CUSTOMIZATION
From its brick, stone, and Hardie® siding exteriors to a variety of front elevation options, Cotton Reserve exudes lasting curb appeal. With a prime location, elevated design, and unmatched craftsmanship, this is the ultimate fusion of luxury, lifestyle, and location.
NOW PRE-SELLING – PERSONALIZE YOUR DREAM HOME
Take advantage of early access to personalize finishes and design details in collaboration with the acclaimed Hart & Lock design team. Basement and slab foundations available with optional upgrades, including a 3rd garage bay. Visit cottonreserve(dot)com for full info brochure and additional plan options. HOA Fees are estimated and subject to adjustment per final covenants. Photos of same plan built in another community.
Contact an agent
Home facts
- Year built:2026
- Listing ID #:7596111
- Updated:September 29, 2025 at 09:38 PM
Rooms and interior
- Bedrooms:4
- Total bathrooms:4
- Full bathrooms:4
- Living area:3,340 sq. ft.
Heating and cooling
- Cooling:Ceiling Fan(s), Central Air
- Heating:Central
Structure and exterior
- Roof:Composition, Shingle
- Year built:2026
- Building area:3,340 sq. ft.
- Lot area:1.63 Acres
Schools
- High school:Creekview
- Middle school:Creekland - Cherokee
- Elementary school:Macedonia
Utilities
- Water:Public, Water Available
- Sewer:Septic Tank
Finances and disclosures
- Price:$1,254,000
- Price per sq. ft.:$375.45
New listings near 133 Daxton Drive
- New
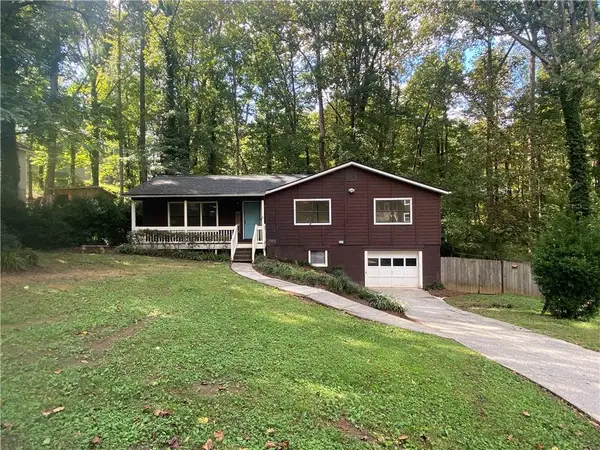 $250,000Active3 beds 2 baths
$250,000Active3 beds 2 baths181 Shady Lane, Canton, GA 30115
MLS# 7656890Listed by: KELLER WILLIAMS RLTY CONSULTANTS - Coming Soon
 $334,900Coming Soon3 beds 3 baths
$334,900Coming Soon3 beds 3 baths262 Valley Crossing, Canton, GA 30114
MLS# 7656112Listed by: CENTURY 21 RESULTS - New
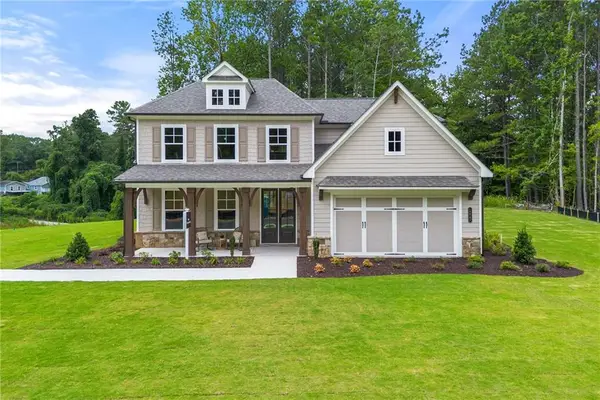 $785,000Active4 beds 4 baths3,217 sq. ft.
$785,000Active4 beds 4 baths3,217 sq. ft.1217 Sterlington Drive, Canton, GA 30115
MLS# 7656305Listed by: EXP REALTY, LLC. - New
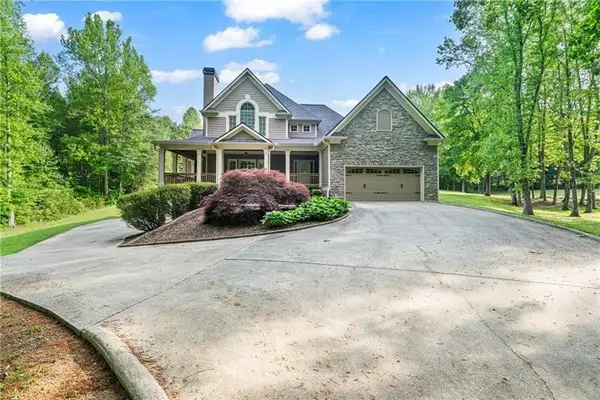 $869,000Active5 beds 4 baths4,159 sq. ft.
$869,000Active5 beds 4 baths4,159 sq. ft.351 Allendale Drive, Canton, GA 30115
MLS# 7656926Listed by: KELLER WILLIAMS NORTH ATLANTA - New
 $670,000Active5 beds 5 baths4,453 sq. ft.
$670,000Active5 beds 5 baths4,453 sq. ft.202 Hickory Nut Lane, Canton, GA 30115
MLS# 7656712Listed by: MARK SPAIN REAL ESTATE - New
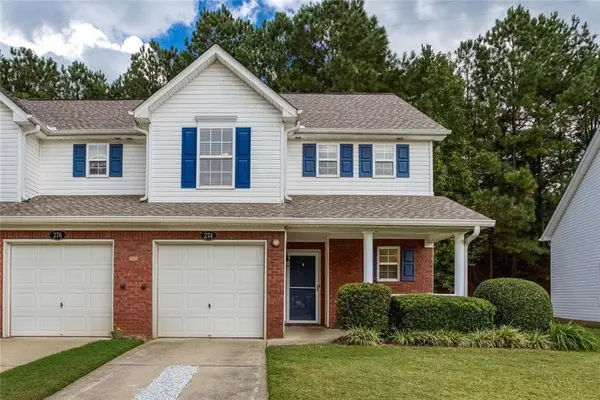 $285,000Active2 beds 3 baths1,390 sq. ft.
$285,000Active2 beds 3 baths1,390 sq. ft.274 Cottonwood Creek Circle, Canton, GA 30114
MLS# 7656591Listed by: ATLANTA COMMUNITIES - New
 $2,200,000Active8 beds 9 baths6,731 sq. ft.
$2,200,000Active8 beds 9 baths6,731 sq. ft.115 Trinity Hollow Drive, Canton, GA 30115
MLS# 7655981Listed by: ATLANTA FINE HOMES SOTHEBY'S INTERNATIONAL - New
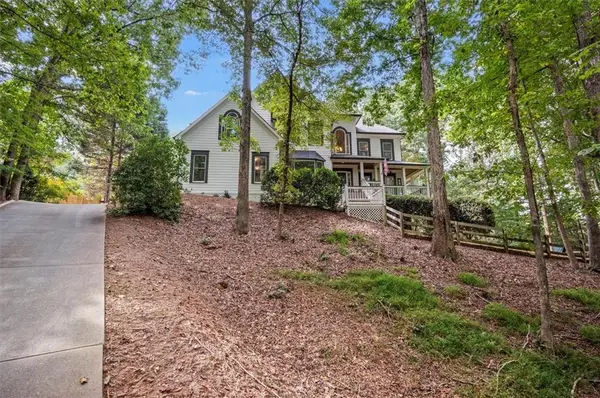 $725,000Active6 beds 4 baths4,531 sq. ft.
$725,000Active6 beds 4 baths4,531 sq. ft.1520 Timber Trace, Canton, GA 30114
MLS# 7655966Listed by: SELLECT REALTY LLC - New
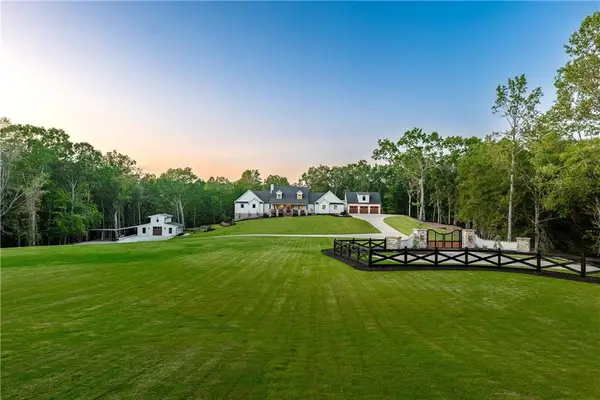 $2,565,000Active4 beds 5 baths7,166 sq. ft.
$2,565,000Active4 beds 5 baths7,166 sq. ft.1017 Avery Road, Canton, GA 30115
MLS# 7654461Listed by: ATLANTA FINE HOMES SOTHEBY'S INTERNATIONAL - Open Tue, 4 to 6pmNew
 $645,000Active5 beds 4 baths3,580 sq. ft.
$645,000Active5 beds 4 baths3,580 sq. ft.3085 Woodbridge Lane, Canton, GA 30114
MLS# 10613256Listed by: Red Key Properties LLC
