1508 Bedstone Drive, Canton, GA 30114
Local realty services provided by:ERA Sunrise Realty
1508 Bedstone Drive,Canton, GA 30114
$504,500
- 3 Beds
- 2 Baths
- 1,829 sq. ft.
- Single family
- Pending
Listed by: philip caldwell770-655-9254
Office: rb realty
MLS#:7641414
Source:FIRSTMLS
Price summary
- Price:$504,500
- Price per sq. ft.:$275.83
- Monthly HOA dues:$225
About this home
** MOTIVATED SELLERS - Every offer will be considered
Residents do not need to be 55+ to live here.
This peaceful home, in an active and welcoming community, awaits you. The highlights are below - you will want to make your appointment soon!
Welcome to this pristine Lennar-built Ranch-style home in the sought-after active adult gated community of Hickory Bluffs. Lovingly maintained and nearly new, the home showcases:
Bedrooms: 3 | Bathrooms: 2 | Living Space: 1,822 sq ft | Year Built: 2023
The rocking chair front porch welcomes you to the home. An expansive open concept kitchen with gray cabinetry, quartz counters, stainless steel appliances, a 5-burner gas cooktop, and a spacious island. A beautiful family room with a fireplace, luxury vinyl plank floors in key areas, plush carpet in bedrooms, and elegant tile in baths and laundry.
A serene oversized master suite with a separate sitting room and featuring dual vanities, a frameless shower with zero-entry bench, and 2 ample walk-in closets.
The screened porch offers peaceful sunset views into a private, wooded backyard—perfect for morning coffee or evening relaxation.
Residents enjoy a wealth of community amenities—clubhouse, fitness center, pool, tennis and pickleball courts, with all lawn care included. Monthly HOA dues of only $225, covering lifestyle features and maintenance.
Ideally located within walking distance to community essentials, this home defines carefree living with style and comfort. Ready for immediate occupancy—schedule your private showing today!
Close proximity to local restaurants and shops
Contact an agent
Home facts
- Year built:2023
- Listing ID #:7641414
- Updated:December 10, 2025 at 08:09 AM
Rooms and interior
- Bedrooms:3
- Total bathrooms:2
- Full bathrooms:2
- Living area:1,829 sq. ft.
Heating and cooling
- Cooling:Central Air
- Heating:Central
Structure and exterior
- Roof:Composition
- Year built:2023
- Building area:1,829 sq. ft.
- Lot area:0.14 Acres
Schools
- High school:Cherokee
- Middle school:Teasley
- Elementary school:William G. Hasty, Sr.
Utilities
- Water:Public
- Sewer:Public Sewer
Finances and disclosures
- Price:$504,500
- Price per sq. ft.:$275.83
- Tax amount:$4,782 (2024)
New listings near 1508 Bedstone Drive
- New
 $230,000Active2.02 Acres
$230,000Active2.02 Acres544 Sardis Circle, Canton, GA 30114
MLS# 7689086Listed by: ATLANTA COMMUNITIES - New
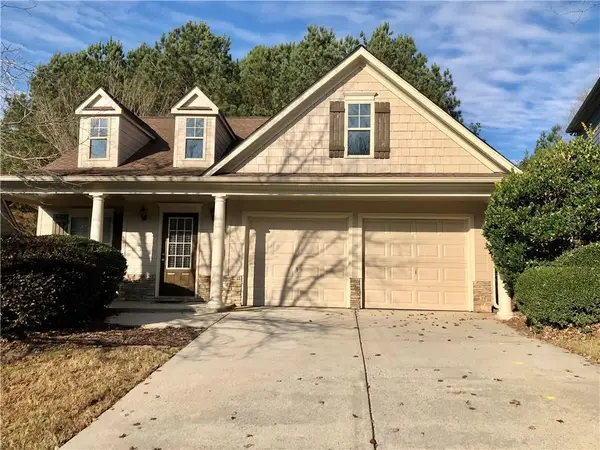 $419,000Active3 beds 2 baths1,511 sq. ft.
$419,000Active3 beds 2 baths1,511 sq. ft.426 Arrowhead Trail, Canton, GA 30114
MLS# 7691788Listed by: MAXIMUM ONE GREATER ATLANTA REALTORS - Open Sat, 8am to 7pmNew
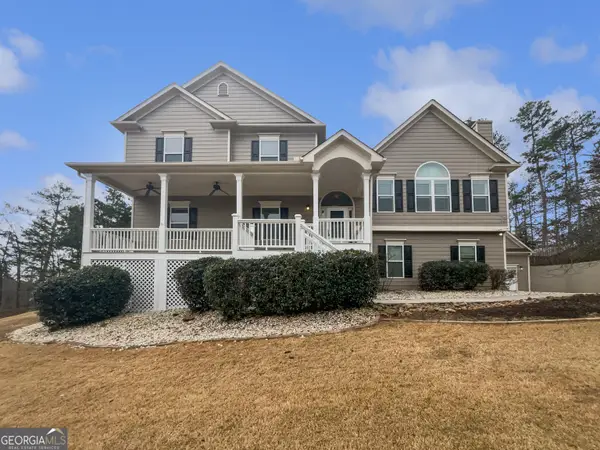 $506,000Active3 beds 3 baths2,846 sq. ft.
$506,000Active3 beds 3 baths2,846 sq. ft.913 Whistler Lane, Canton, GA 30114
MLS# 10657330Listed by: Opendoor Brokerage LLC - New
 $1,290,000Active4 beds 5 baths3,900 sq. ft.
$1,290,000Active4 beds 5 baths3,900 sq. ft.1488 Batesville Road, Canton, GA 30115
MLS# 7692157Listed by: ATLANTA COMMUNITIES - New
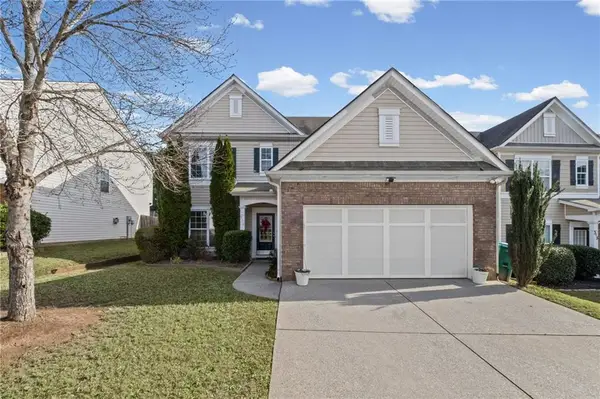 $299,000Active4 beds 3 baths1,928 sq. ft.
$299,000Active4 beds 3 baths1,928 sq. ft.313 Woodland Pass, Canton, GA 30114
MLS# 7691186Listed by: HOMESMART REALTY PARTNERS - New
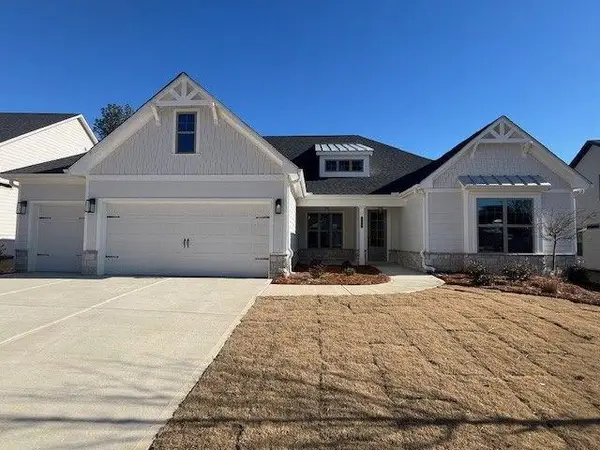 $800,270Active3 beds 3 baths2,912 sq. ft.
$800,270Active3 beds 3 baths2,912 sq. ft.753 Brooke View Drive, Canton, GA 30115
MLS# 7692110Listed by: LLANE & CO. - New
 $459,970Active3 beds 2 baths1,638 sq. ft.
$459,970Active3 beds 2 baths1,638 sq. ft.701 Longview Drive, Canton, GA 30114
MLS# 7691965Listed by: THE HOME MARKET - New
 $1,295,000Active6 beds 5 baths6,468 sq. ft.
$1,295,000Active6 beds 5 baths6,468 sq. ft.601 Shelter Cove, Canton, GA 30114
MLS# 7691973Listed by: RE/MAX AROUND ATLANTA - New
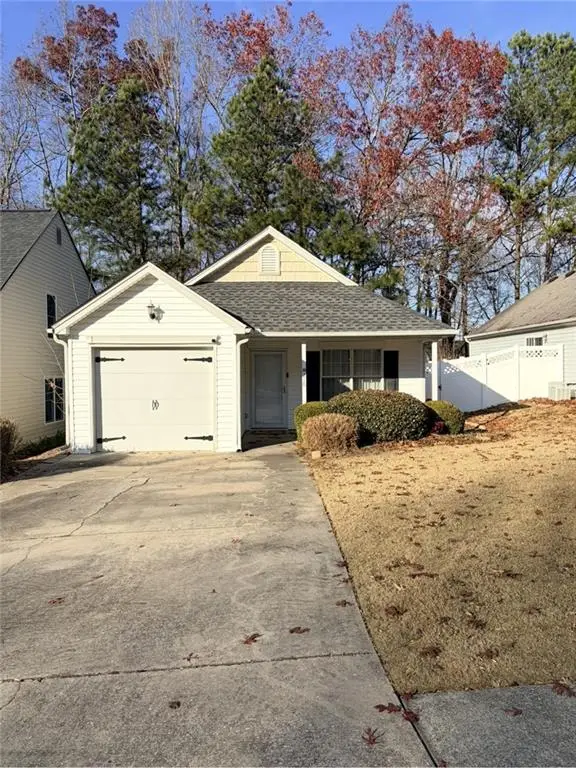 $300,000Active2 beds 2 baths993 sq. ft.
$300,000Active2 beds 2 baths993 sq. ft.218 Woodland Way, Canton, GA 30114
MLS# 7691008Listed by: KELLER WILLIAMS RLTY CONSULTANTS - New
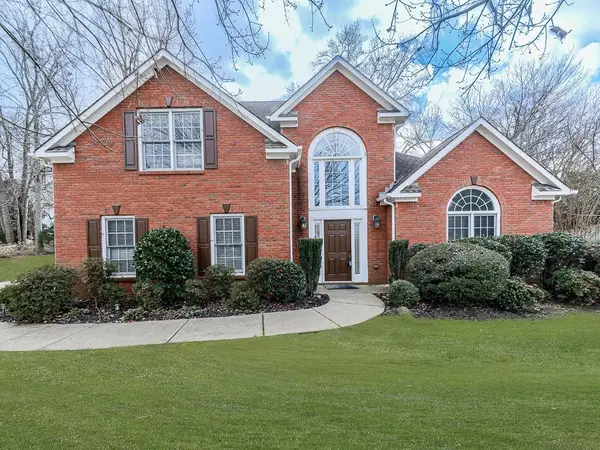 $550,000Active4 beds 3 baths2,463 sq. ft.
$550,000Active4 beds 3 baths2,463 sq. ft.306 Avery Creek Way, Canton, GA 30115
MLS# 7691503Listed by: NORTHGROUP REAL ESTATE
