1622 Saddlegate Drive, Canton, GA 30114
Local realty services provided by:ERA Sunrise Realty
1622 Saddlegate Drive,Canton, GA 30114
$540,000
- 4 Beds
- 3 Baths
- 2,641 sq. ft.
- Single family
- Pending
Listed by: evin earnhart, dimora real estate advisors
Office: bolst, inc.
MLS#:7624248
Source:FIRSTMLS
Price summary
- Price:$540,000
- Price per sq. ft.:$204.47
- Monthly HOA dues:$225
About this home
4 bedroom, 3 bathroom ranch-style home with a spacious upstairs loft has it all and is nestled in the sought-after, gated community of Hickory Bluffs off Riverstone Parkway. The main level features everything you need for day-to-day living, including: A chef’s kitchen featuring white shaker cabinets, stainless steel appliances, a 5-burner gas cooktop + griddle, built-in microwave/convection oven, wall oven, quartz countertops, and an oversized island with abundant cabinet and pantry space. The gorgeous kitchen is open to the living room adorned with built-in cabinets and shelving that perfectly frame the stately gas fireplace. Also on the main level is the spacious primary suite with ensuite bathroom boasting a zero-entry shower, upgraded glass door, and dual vanities. A versatile study/library makes an ideal office, reading nook, or hobby space. Laundry room, mudroom, and an additional bedroom and full bathroom round out just some of the best mainfloor features of this floorpan! Upstairs leads to the perfect extra hangout space + a guest room and full bathroom. Perfect for hosting friends and family! You'll love the breezy mornings and quiet evenings out on screened-in back porch. The backyard is fenced for tiny humans or four-legged fur babies, either way, it's an added bonus to this beautiful home! Located in a vibrant 55+ community, residents enjoy a resort-style lifestyle with a stunning clubhouse, pool, tennis and pickleball courts, and a full calendar of social activities. HOA includes all lawn maintenance, so you can truly relax and enjoy the good life. This is low-maintenance, luxury living at its best— come see for yourself!
Contact an agent
Home facts
- Year built:2023
- Listing ID #:7624248
- Updated:November 19, 2025 at 08:47 AM
Rooms and interior
- Bedrooms:4
- Total bathrooms:3
- Full bathrooms:3
- Living area:2,641 sq. ft.
Heating and cooling
- Cooling:Ceiling Fan(s), Central Air, Zoned
- Heating:Central, Forced Air, Natural Gas, Zoned
Structure and exterior
- Roof:Composition, Shingle
- Year built:2023
- Building area:2,641 sq. ft.
- Lot area:0.16 Acres
Schools
- High school:Cherokee
- Middle school:Teasley
- Elementary school:William G. Hasty, Sr.
Utilities
- Water:Public, Water Available
- Sewer:Public Sewer, Sewer Available
Finances and disclosures
- Price:$540,000
- Price per sq. ft.:$204.47
- Tax amount:$1,385 (2024)
New listings near 1622 Saddlegate Drive
- Coming Soon
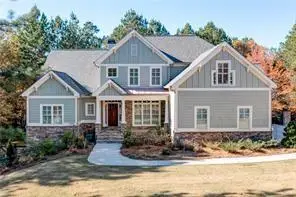 $755,000Coming Soon5 beds 4 baths
$755,000Coming Soon5 beds 4 baths506 Black Horse Circle, Canton, GA 30114
MLS# 7683863Listed by: ATLANTA COMMUNITIES - New
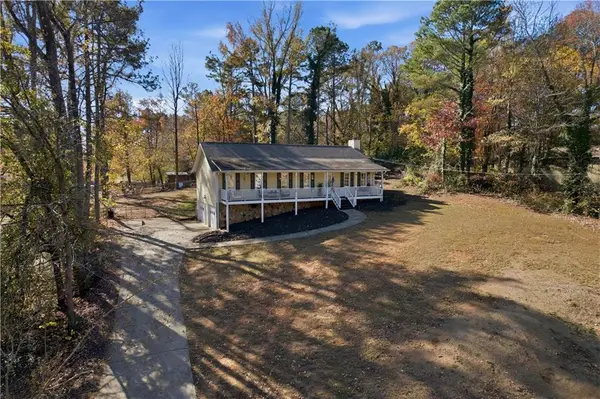 $425,000Active3 beds 2 baths1,980 sq. ft.
$425,000Active3 beds 2 baths1,980 sq. ft.223 Hickory Lane, Canton, GA 30115
MLS# 7683472Listed by: UC PREMIER PROPERTIES - Coming Soon
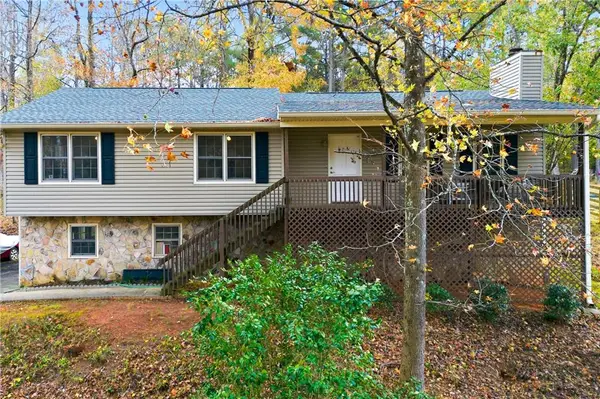 $425,000Coming Soon3 beds 2 baths
$425,000Coming Soon3 beds 2 baths332 Pine Acres Drive, Canton, GA 30115
MLS# 7683406Listed by: KELLER WILLIAMS REALTY SIGNATURE PARTNERS - Coming Soon
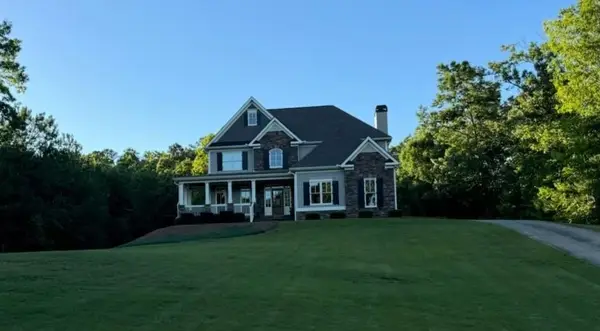 $850,000Coming Soon5 beds 4 baths
$850,000Coming Soon5 beds 4 baths665 Page Place, Canton, GA 30114
MLS# 7683631Listed by: ATLANTA COMMUNITIES - New
 $359,900Active3 beds 2 baths1,504 sq. ft.
$359,900Active3 beds 2 baths1,504 sq. ft.295 Lori Lane, Canton, GA 30114
MLS# 7672054Listed by: BOLST, INC. - Coming Soon
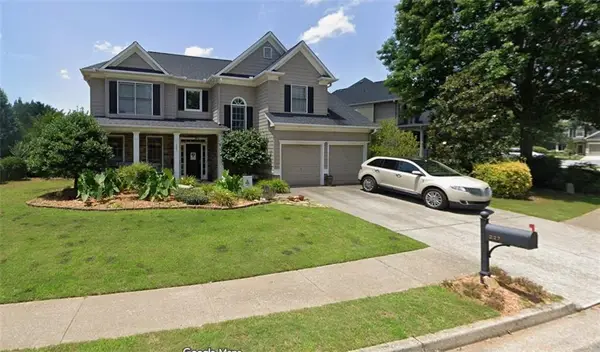 $525,000Coming Soon4 beds 3 baths
$525,000Coming Soon4 beds 3 baths227 Elmbrook Lane, Canton, GA 30114
MLS# 7680599Listed by: KDH REALTY, LLC - New
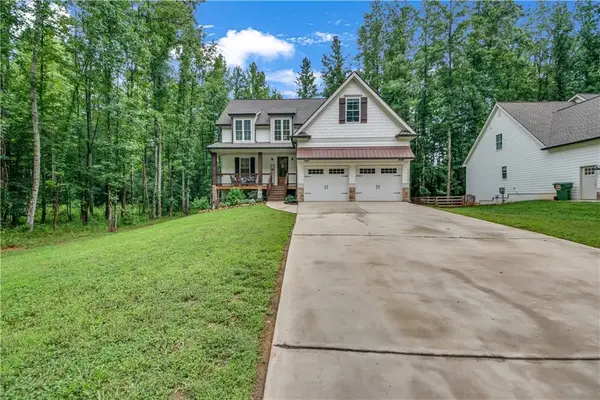 $700,000Active4 beds 6 baths3,056 sq. ft.
$700,000Active4 beds 6 baths3,056 sq. ft.104 Woodland Lane, Canton, GA 30114
MLS# 7682967Listed by: HOMESMART REALTY PARTNERS - New
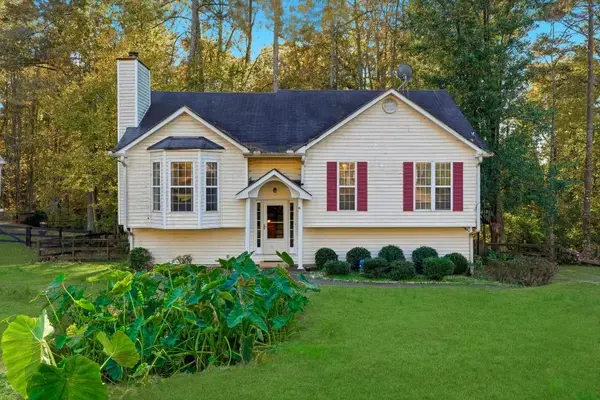 $375,000Active4 beds 3 baths1,754 sq. ft.
$375,000Active4 beds 3 baths1,754 sq. ft.102 Magnolia Springs Lane, Canton, GA 30115
MLS# 7683704Listed by: VIRTUAL PROPERTIES REALTY.NET, LLC. - New
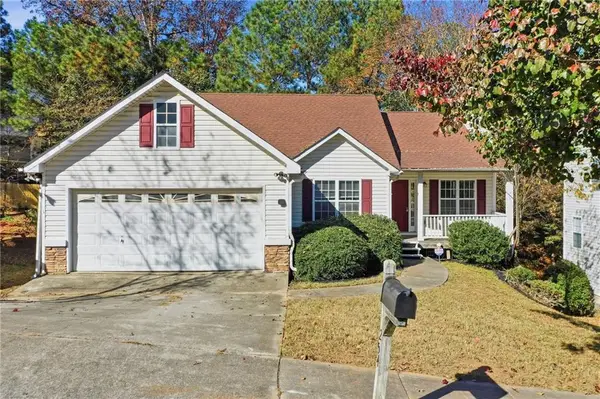 $289,900Active3 beds 2 baths1,278 sq. ft.
$289,900Active3 beds 2 baths1,278 sq. ft.254 Hillcrest Ridge, Canton, GA 30115
MLS# 7679163Listed by: BOLST, INC. - Coming Soon
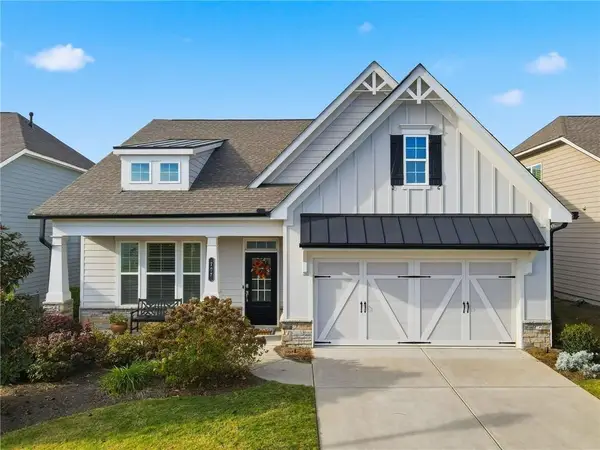 $600,000Coming Soon3 beds 3 baths
$600,000Coming Soon3 beds 3 baths707 Evergreen Lane, Canton, GA 30114
MLS# 7683078Listed by: BOLST, INC.
