220 Spring Branch Drive, Canton, GA 30115
Local realty services provided by:ERA Sunrise Realty
220 Spring Branch Drive,Canton, GA 30115
$1,149,000
- 5 Beds
- 6 Baths
- 4,413 sq. ft.
- Single family
- Active
Listed by:louis cloete
Office:georgia premier realty team inc.
MLS#:7618218
Source:FIRSTMLS
Price summary
- Price:$1,149,000
- Price per sq. ft.:$260.37
About this home
This stunning estate has just been independently appraised at $1,265,000, and is now being reintroduced to the market at only $1,149,000 — giving savvy buyers an exceptional opportunity to own a premier property below market value. Welcome to a home unlike any other — an extraordinary Southern Living-inspired Crabapple Cottage Estate nestled on five serene, wooded acres. This executive 4,413-square-foot residence offers a rare combination of timeless elegance, impeccable craftsmanship, and modern comforts, making it a true standout in the market. As you drive down the long, private driveway, you’re greeted by an enchanting Southern exterior design — a stately colonial façade featuring charming dormers, traditional windows, and a welcoming full front porch. This is a home that invites you in, offering a perfect balance of privacy and grandeur. Upon entering, you’ll be captivated by the breathtaking 2-story grand foyer, where open hardwood stairways lead to an elegant catwalk above. The main floor plan is open and airy, ideal for both grand entertaining and cozy family gatherings. The oversized dining room offers scenic views of the family room, where custom tongue-and-groove millwork, a striking fireplace, and custom cabinetry create a warm and inviting space. Three sets of double doors seamlessly connect the interior to the enclosed EZE-Breeze patio, extending your living space year-round — perfect for entertaining or relaxing in peace. Gleaming oak hardwood floors run throughout the main level, enhancing the home’s timeless appeal. The luxurious Owner’s Suite offers its own private retreat, complete with a fireplace, direct access to the rear patio, and a spa-inspired en-suite bath. A vintage cast-iron slipper clawfoot tub, a spacious walk-in shower with a built-in bench, and expansive walk-in closets with custom storage make this bathroom a true sanctuary. The chef’s kitchen is a showstopper, featuring custom cherry cabinetry, large granite countertops, and a central island with a built-in 5-burner cooktop and copper sink — perfect for both casual meals and formal entertaining. The adjacent keeping room with built-in shelving and oversized windows provides a cozy space to relax while enjoying stunning views of the lush property. The breakfast nook is equally charming, with its own brick fireplace to add a touch of warmth on cooler mornings.
Practicality and luxury meet in the massive laundry room, which includes ample cabinetry, countertops, and a sink — making everyday chores a breeze. Upstairs, you’ll find oversized bedrooms, each offering generous closet space. The bedrooms are separated by a spacious Jack-and-Jill bathroom, while the loft area with floor-to-ceiling built-in bookcases offers the perfect space for a study, office, or reading nook. The fourth bedroom features a private bath and closet, leading to an expansive in-law suite that includes a kitchenette, full bath, and separate staircase for ultimate privacy and comfort. The unfinished 2,000+ square-foot basement is a blank canvas, already stubbed for additional bathrooms and offering direct access to a rear concrete patio and a third garage bay with an overhead door. Designed for outdoor living, this estate features meticulously crafted stone landscaping, including a three-tier retaining wall that complements the natural beauty of the property. The expansive side and rear lawns are ideal for large gatherings, family events, or simply enjoying the tranquility of the wooded surroundings. This remarkable estate is ideally located, offering convenient access to Northside Hospital, shopping, and the charm of downtown Canton. Don’t miss this rare chance to own a truly exceptional home — now priced below appraised value for immediate interest and action.
Contact an agent
Home facts
- Year built:2004
- Listing ID #:7618218
- Updated:September 29, 2025 at 01:35 PM
Rooms and interior
- Bedrooms:5
- Total bathrooms:6
- Full bathrooms:4
- Half bathrooms:2
- Living area:4,413 sq. ft.
Heating and cooling
- Cooling:Central Air
- Heating:Central
Structure and exterior
- Roof:Shingle
- Year built:2004
- Building area:4,413 sq. ft.
- Lot area:5 Acres
Schools
- High school:Sequoyah
- Middle school:Dean Rusk
- Elementary school:Indian Knoll
Utilities
- Water:Public, Water Available
- Sewer:Septic Tank
Finances and disclosures
- Price:$1,149,000
- Price per sq. ft.:$260.37
- Tax amount:$5,353 (2023)
New listings near 220 Spring Branch Drive
- New
 $670,000Active5 beds 5 baths4,453 sq. ft.
$670,000Active5 beds 5 baths4,453 sq. ft.202 Hickory Nut Lane, Canton, GA 30115
MLS# 7656712Listed by: MARK SPAIN REAL ESTATE - New
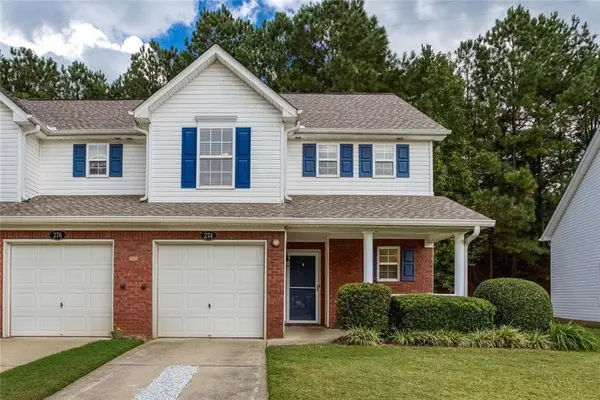 $285,000Active2 beds 3 baths1,390 sq. ft.
$285,000Active2 beds 3 baths1,390 sq. ft.274 Cottonwood Creek Circle, Canton, GA 30114
MLS# 7656591Listed by: ATLANTA COMMUNITIES - New
 $2,200,000Active8 beds 9 baths6,731 sq. ft.
$2,200,000Active8 beds 9 baths6,731 sq. ft.115 Trinity Hollow Drive, Canton, GA 30115
MLS# 7655981Listed by: ATLANTA FINE HOMES SOTHEBY'S INTERNATIONAL - New
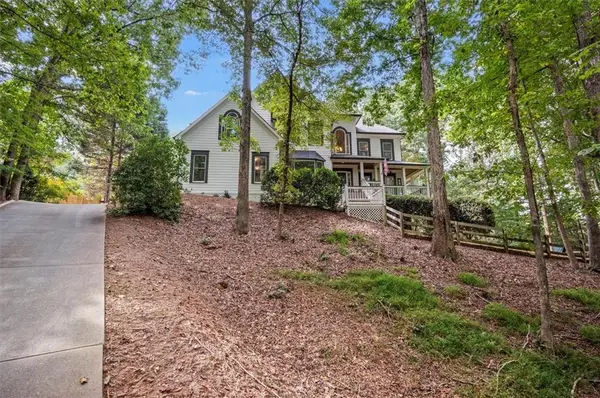 $725,000Active6 beds 4 baths4,531 sq. ft.
$725,000Active6 beds 4 baths4,531 sq. ft.1520 Timber Trace, Canton, GA 30114
MLS# 7655966Listed by: SELLECT REALTY LLC - New
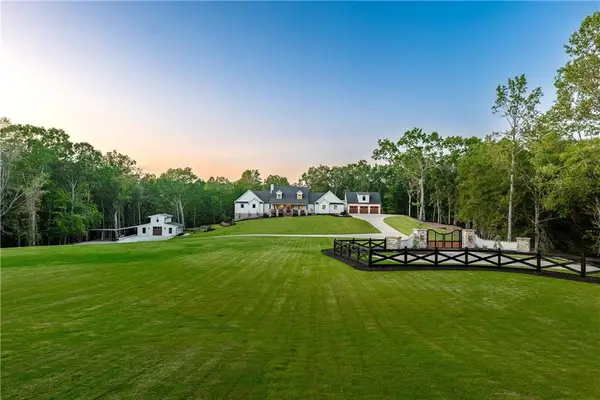 $2,565,000Active4 beds 5 baths7,166 sq. ft.
$2,565,000Active4 beds 5 baths7,166 sq. ft.1017 Avery Road, Canton, GA 30115
MLS# 7654461Listed by: ATLANTA FINE HOMES SOTHEBY'S INTERNATIONAL - Open Tue, 4 to 6pmNew
 $645,000Active5 beds 4 baths3,580 sq. ft.
$645,000Active5 beds 4 baths3,580 sq. ft.3085 Woodbridge Lane, Canton, GA 30114
MLS# 10613256Listed by: Red Key Properties LLC - Open Tue, 4 to 6pmNew
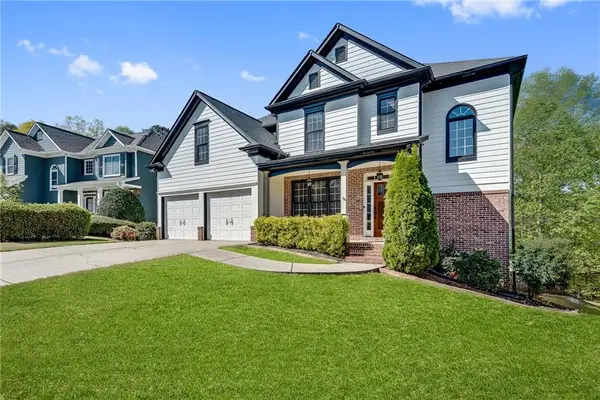 $645,000Active5 beds 4 baths3,560 sq. ft.
$645,000Active5 beds 4 baths3,560 sq. ft.3085 Woodbridge Lane, Canton, GA 30114
MLS# 7656195Listed by: RED KEY PROPERTIES, LLC. - New
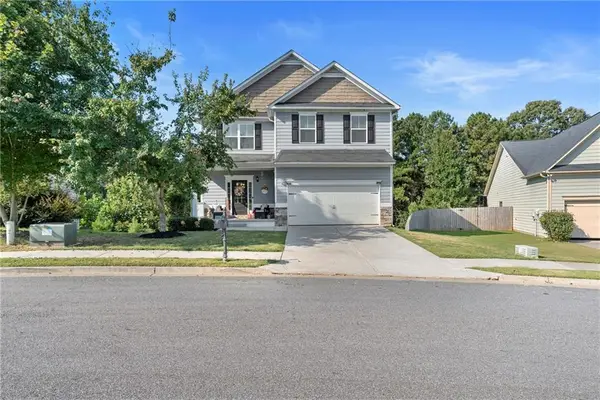 $499,900Active4 beds 3 baths2,288 sq. ft.
$499,900Active4 beds 3 baths2,288 sq. ft.511 Autumn Echo, Canton, GA 30114
MLS# 7649644Listed by: KELLER WILLIAMS REALTY SIGNATURE PARTNERS - New
 $655,000Active4 beds 3 baths2,641 sq. ft.
$655,000Active4 beds 3 baths2,641 sq. ft.413 Solace Place, Canton, GA 30114
MLS# 7656101Listed by: ALL MOUNTAIN REALTY, LLC - New
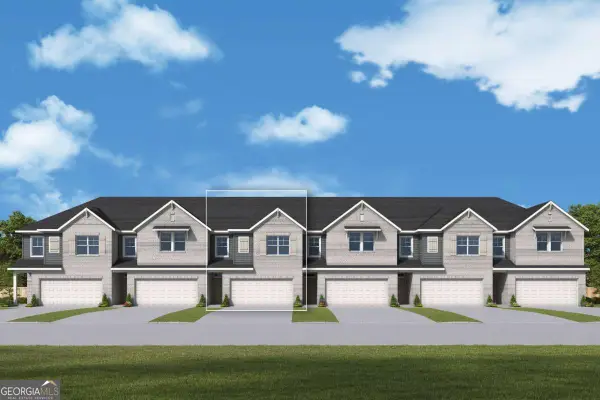 $394,532Active3 beds 3 baths1,910 sq. ft.
$394,532Active3 beds 3 baths1,910 sq. ft.178 Redbud Road, Canton, GA 30114
MLS# 10613115Listed by: Weekley Homes Realty
