256 Valley Crossing, Canton, GA 30114
Local realty services provided by:ERA Towne Square Realty, Inc.
256 Valley Crossing,Canton, GA 30114
$342,500
- 3 Beds
- 3 Baths
- 1,584 sq. ft.
- Townhouse
- Active
Listed by:amanda austin
Office:southern classic realtors
MLS#:10584105
Source:METROMLS
Price summary
- Price:$342,500
- Price per sq. ft.:$216.22
- Monthly HOA dues:$95
About this home
This charming end-unit townhouse in Swim/Tennis Community, offers 3 bedrooms and 2.5 bathrooms, spanning approximately 1,584 sq ft of thoughtfully designed living space. Built in 2017, this beautifully maintained home blends comfort, style, and convenience. Interior Highlights include: Open-concept main floor, featuring a foyer, family area, dining space, and a sleek kitchen with stainless steel appliances, a pantry, and breakfast bar-perfect for entertaining and everyday living. Luxury vinyl plank flooring throughout the main level, custom lighting fixtures, and modern finishes add a refined touch to daily life. Upstairs, discover the oversized primary suite with a tray ceiling, spa-like ensuite bath with dual vanities, soaking tub, separate shower, and a spacious walk-in closet. Two additional well-appointed bedrooms, a full bath, and convenient second-floor laundry complete the upper level. Lifestyle & Community Perks: HOA benefits include front and back yard maintenance, pest control, and amenities-pool, tennis courts & clubhouse. Enjoy the perks without the hassle! Ideally situated near shopping, dining, parks, and medical centers, with quick access to I-575, making commutes and errands a breeze. Minutes to Prominence Point Shopping Center with a curated mix of retail, services, dining, banking, and healthcare, offering unmatched convenience. Whether you're grabbing groceries, getting a haircut, dropping off mail, dining out, or seeing the dentist-the center meets your needs in one place. Imagine yourself here... A thoughtfully upgraded home where style meets comfort, set in a vibrant community that takes care of yard work and amenities so you can focus on living your best life.
Contact an agent
Home facts
- Year built:2017
- Listing ID #:10584105
- Updated:September 28, 2025 at 10:47 AM
Rooms and interior
- Bedrooms:3
- Total bathrooms:3
- Full bathrooms:2
- Half bathrooms:1
- Living area:1,584 sq. ft.
Heating and cooling
- Cooling:Ceiling Fan(s), Central Air
- Heating:Electric, Heat Pump
Structure and exterior
- Roof:Composition
- Year built:2017
- Building area:1,584 sq. ft.
- Lot area:0.03 Acres
Schools
- High school:Cherokee
- Middle school:Freedom
- Elementary school:Liberty
Utilities
- Water:Public, Water Available
- Sewer:Public Sewer
Finances and disclosures
- Price:$342,500
- Price per sq. ft.:$216.22
- Tax amount:$3,485 (2024)
New listings near 256 Valley Crossing
- New
 $670,000Active5 beds 5 baths4,453 sq. ft.
$670,000Active5 beds 5 baths4,453 sq. ft.202 Hickory Nut Lane, Canton, GA 30115
MLS# 7656712Listed by: MARK SPAIN REAL ESTATE - New
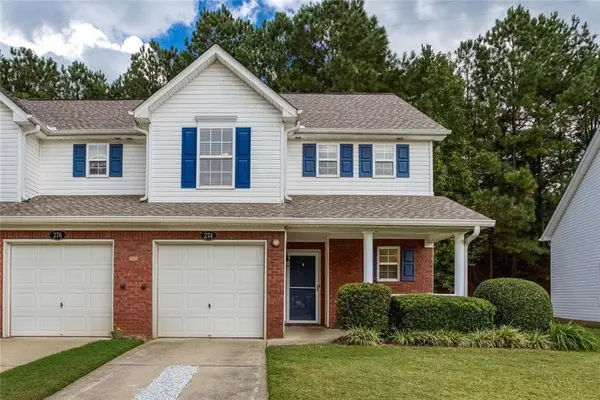 $285,000Active2 beds 3 baths1,390 sq. ft.
$285,000Active2 beds 3 baths1,390 sq. ft.274 Cottonwood Creek Circle, Canton, GA 30114
MLS# 7656591Listed by: ATLANTA COMMUNITIES - New
 $2,200,000Active8 beds 9 baths6,731 sq. ft.
$2,200,000Active8 beds 9 baths6,731 sq. ft.115 Trinity Hollow Drive, Canton, GA 30115
MLS# 7655981Listed by: ATLANTA FINE HOMES SOTHEBY'S INTERNATIONAL - Open Sun, 3 to 5pmNew
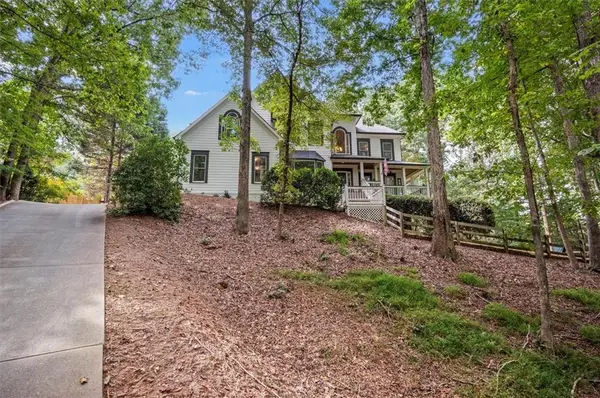 $725,000Active6 beds 4 baths4,531 sq. ft.
$725,000Active6 beds 4 baths4,531 sq. ft.1520 Timber Trace, Canton, GA 30114
MLS# 7655966Listed by: SELLECT REALTY LLC - New
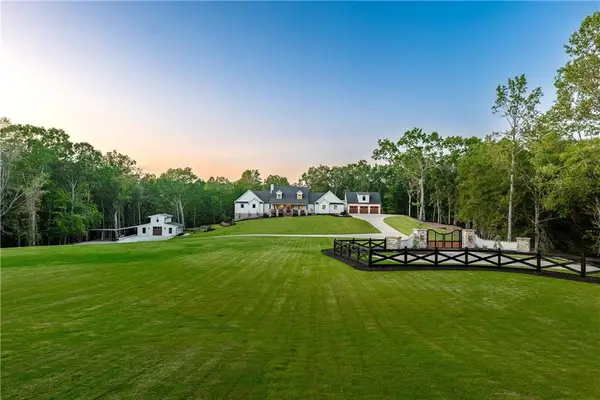 $2,565,000Active4 beds 5 baths7,166 sq. ft.
$2,565,000Active4 beds 5 baths7,166 sq. ft.1017 Avery Road, Canton, GA 30115
MLS# 7654461Listed by: ATLANTA FINE HOMES SOTHEBY'S INTERNATIONAL - Open Sun, 2 to 4pmNew
 $645,000Active5 beds 4 baths3,580 sq. ft.
$645,000Active5 beds 4 baths3,580 sq. ft.3085 Woodbridge Lane, Canton, GA 30114
MLS# 10613256Listed by: Red Key Properties LLC - Open Sun, 2 to 4pmNew
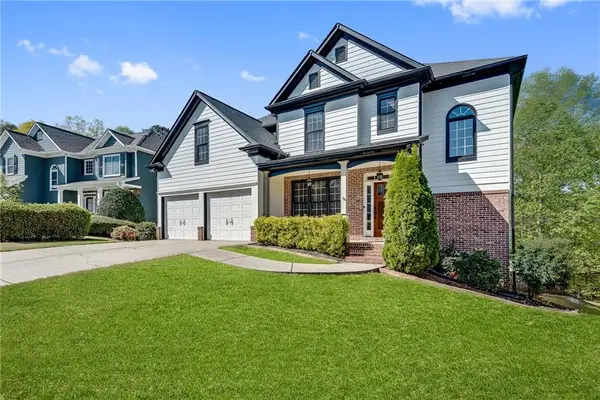 $645,000Active5 beds 4 baths3,560 sq. ft.
$645,000Active5 beds 4 baths3,560 sq. ft.3085 Woodbridge Lane, Canton, GA 30114
MLS# 7656195Listed by: RED KEY PROPERTIES, LLC. - New
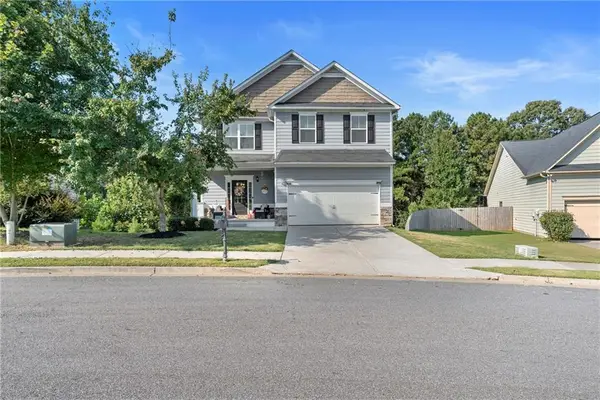 $499,900Active4 beds 3 baths2,288 sq. ft.
$499,900Active4 beds 3 baths2,288 sq. ft.511 Autumn Echo, Canton, GA 30114
MLS# 7649644Listed by: KELLER WILLIAMS REALTY SIGNATURE PARTNERS - New
 $655,000Active4 beds 3 baths2,641 sq. ft.
$655,000Active4 beds 3 baths2,641 sq. ft.413 Solace Place, Canton, GA 30114
MLS# 7656101Listed by: ALL MOUNTAIN REALTY, LLC - New
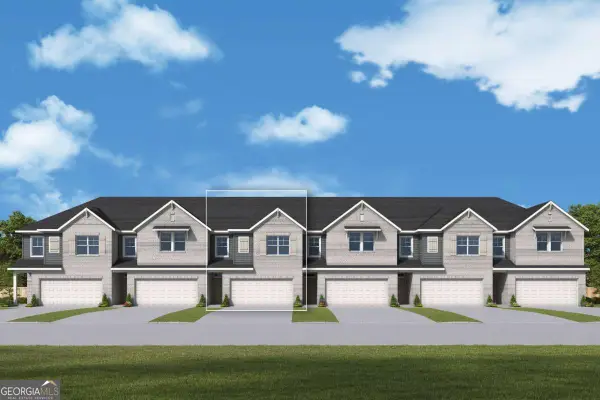 $394,532Active3 beds 3 baths1,910 sq. ft.
$394,532Active3 beds 3 baths1,910 sq. ft.178 Redbud Road, Canton, GA 30114
MLS# 10613115Listed by: Weekley Homes Realty
