326 Mcdaniel Place, Canton, GA 30115
Local realty services provided by:ERA Sunrise Realty
326 Mcdaniel Place,Canton, GA 30115
$649,777
- 3 Beds
- 3 Baths
- 2,180 sq. ft.
- Single family
- Active
Listed by: molly mcgrory
Office: re/max town & country
MLS#:10648519
Source:METROMLS
Price summary
- Price:$649,777
- Price per sq. ft.:$298.06
- Monthly HOA dues:$215
About this home
Better Than New Construction! Welcome to Luxury Living in Idylwilde, where every detail has been thoughtfully curated and over $185,000 in upgrades elevate this home far beyond new construction. This immaculate residence blends timeless design, comfort, and high-end functionality, offering a rare opportunity in one of Canton's most desirable gated communities. Step inside to a beautifully customized interior featuring no carpet, upgraded lighting, tongue-and-groove wall accents, custom crown molding, and designer-installed barn doors. The chef's kitchen is the centerpiece of the home with Cambria quartz countertops, upgraded appliance package including 36" gas cooktop, double ovens, convection microwave, counter-depth refrigerator, dual-zone beverage center, farmhouse sink, chimney-style hood, stacked Glacier cabinetry, pot drawers, soft-close doors and drawers, roll-out trays, and a stunning Blue accent island. The primary's suite spa bath is a true retreat, showcasing a zero-entry walk-in shower with drying area, dual rain heads, handheld sprayer, Cambria White Cliff countertops, frameless mirrors, and upgraded tile flooring. Throughout the home you'll find California Closets, designer wallpaper in halls, foyer, baths, and laundry, custom draperies with remote control, plantation shutters, upgraded outdoor lighting, and senior chair-height toilets in all baths. Enjoy effortless indoor-outdoor living with a 12-foot sliding door that opens to a brick paver patio, grilling pad, and fully fenced courtyard. A SunSetter motorized awning spans the entire side porch for shaded, comfortable entertaining. This home is enhanced with a long list of comfort and efficiency upgrades:?* Aquasana whole-house water filtration system?* Smart home system with exterior cameras, alarm & lighting control?* Upgraded Wi-Fi irrigation with advanced drip lines?* Extra insulation throughout?* Whole-house surge protector?* Professionally epoxy-coated garage floor?* Additional garage cabinetry and mudroom storage?* Garage HVAC mini-split system for fully conditioned workshop or parking?* Garage storage systems plus outside storage room?* Exterior trim repainted in Fall 2024 Every upgrade has been intentionally selected and professionally installed - creating a residence that is truly move-in ready, exceptionally maintained. Set within one of the area's premier gated communities, residents enjoy,Resort-style pool, Pickleball courts, Clubhouse, Scenic walking trails, Sidewalk-lined streets, Thoughtful community design Idylwilde offers the perfect combination of tranquility and convenience - with shopping, dining, and recreational amenities just minutes away.
Contact an agent
Home facts
- Year built:2020
- Listing ID #:10648519
- Updated:January 10, 2026 at 12:28 PM
Rooms and interior
- Bedrooms:3
- Total bathrooms:3
- Full bathrooms:2
- Half bathrooms:1
- Living area:2,180 sq. ft.
Heating and cooling
- Cooling:Central Air
- Heating:Forced Air, Natural Gas
Structure and exterior
- Roof:Composition
- Year built:2020
- Building area:2,180 sq. ft.
- Lot area:0.13 Acres
Schools
- High school:Sequoyah
- Middle school:Dean Rusk
- Elementary school:Hickory Flat
Utilities
- Water:Public, Water Available
- Sewer:Public Sewer, Sewer Available
Finances and disclosures
- Price:$649,777
- Price per sq. ft.:$298.06
- Tax amount:$1,567 (2024)
New listings near 326 Mcdaniel Place
- New
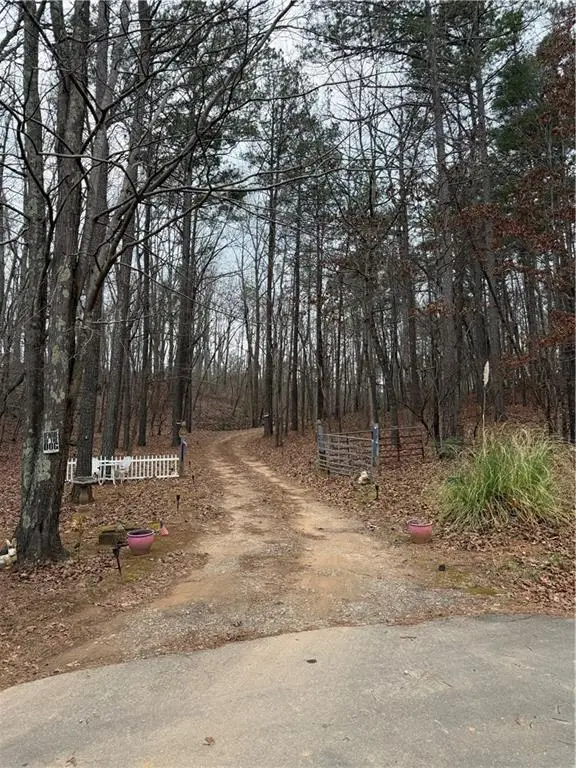 $199,900Active5 Acres
$199,900Active5 Acres465 Old Fincher Court, Canton, GA 30114
MLS# 7701740Listed by: ATLANTA COMMUNITIES - New
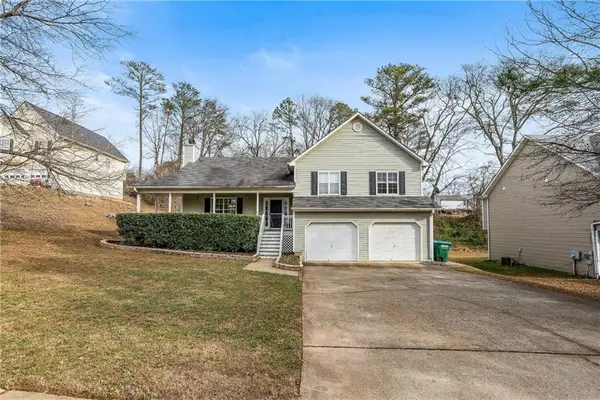 $379,000Active3 beds 2 baths1,850 sq. ft.
$379,000Active3 beds 2 baths1,850 sq. ft.1028 Whispering Woods Drive, Canton, GA 30114
MLS# 7701969Listed by: ATLANTA COMMUNITIES - New
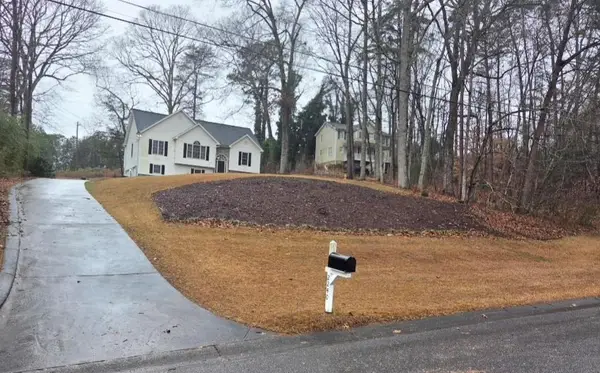 $399,000Active3 beds 2 baths3,392 sq. ft.
$399,000Active3 beds 2 baths3,392 sq. ft.2240 Mills Wood Run, Canton, GA 30114
MLS# 7702052Listed by: KELLER WILLIAMS REALTY PARTNERS - New
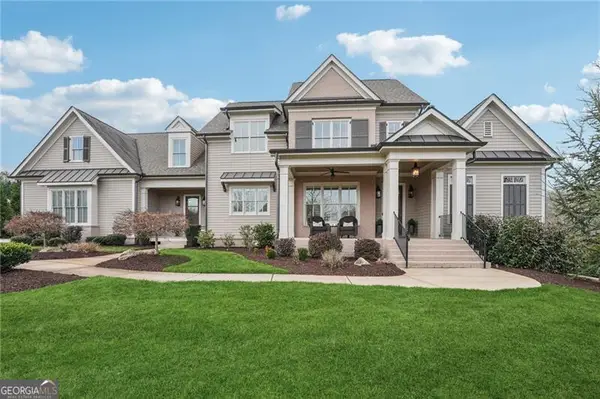 $1,849,900Active6 beds 6 baths5,916 sq. ft.
$1,849,900Active6 beds 6 baths5,916 sq. ft.203 Trinity Way, Canton, GA 30115
MLS# 10669571Listed by: Century 21 Results - New
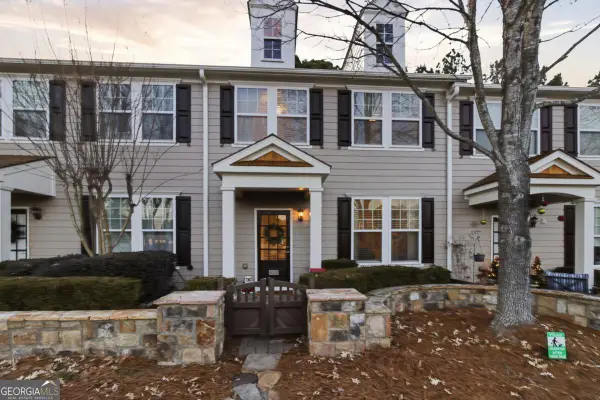 $305,000Active3 beds 3 baths
$305,000Active3 beds 3 baths203 River Green Avenue, Canton, GA 30114
MLS# 10669432Listed by: Epique Realty - New
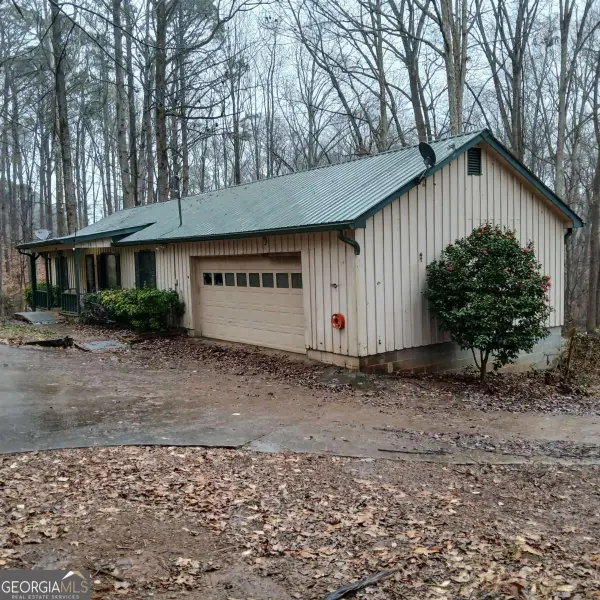 $229,750Active2 beds 1 baths1,008 sq. ft.
$229,750Active2 beds 1 baths1,008 sq. ft.278 Evans Cook Road, Canton, GA 30115
MLS# 10669443Listed by: Home Pledge Realtors LLC - New
 $615,000Active3 beds 3 baths2,051 sq. ft.
$615,000Active3 beds 3 baths2,051 sq. ft.328 Mcdaniel Place, Canton, GA 30115
MLS# 10669105Listed by: RE/MAX Town & Country - New
 $4,995,000Active6 beds 7 baths9,000 sq. ft.
$4,995,000Active6 beds 7 baths9,000 sq. ft.397 Owens Store Road, Canton, GA 30115
MLS# 10669069Listed by: Method Real Estate Advisors - New
 $3,995,000Active5 beds 8 baths7,000 sq. ft.
$3,995,000Active5 beds 8 baths7,000 sq. ft.4317 Sugar Pike Road, Canton, GA 30115
MLS# 10668966Listed by: Method Real Estate Advisors - New
 $2,500,000Active5 beds 6 baths4,850 sq. ft.
$2,500,000Active5 beds 6 baths4,850 sq. ft.1163 Curtis Road, Canton, GA 30115
MLS# 10669022Listed by: Method Real Estate Advisors
