354 Woodmont Court, Canton, GA 30115
Local realty services provided by:ERA Sunrise Realty
Listed by: haden henderson, clay henderson678-787-9226
Office: atlanta fine homes sotheby's international
MLS#:7610445
Source:FIRSTMLS
Price summary
- Price:$4,995,000
- Price per sq. ft.:$504.49
About this home
Experience modern luxury and timeless design in this private 12.5+/- acre wooded estate, masterfully crafted by Timothy Bryan Architect and built to perfection by Cole Construction. Just minutes from Milton, this fully automated smart home blends architectural distinction with next-level technology for an unparalleled lifestyle. Designed as an Entertainer’s Dream, the property showcases a resort-style swimming pool, expansive verandas, and multiple outdoor living spaces. A secure gated entry, guest apartment, private elevator, and 10-car barn elevate convenience and sophistication. Inside, the home’s reverse ranch layout places the owner’s wing on the main level, featuring dual vanity rooms and toilet rooms, two custom dressing closets, linen built-ins, and a luxurious 8' x 7' glass-enclosed rain shower with multiple shower heads. Calacatta Oro marble, porcelain and mosaic tile, and fumed white oak flooring with a Rubio Monocoat finish create a warm yet modern aesthetic. Soaring ceilings with solid white oak beams crown the dining, living, and keeping rooms. The open-concept kitchen features chef-grade appliances, a quartz island, and solid hickory countertops, perfect for both casual dining and large-scale entertaining. Floor-to-ceiling glass doors lead to the patio, allowing seamless indoor-outdoor living. The terrace level offers three private suites (including an ADA-accessible option), a bourbon-tasting gallery, a media great room with wet bar, billiard room, fitness studio, and art gallery. Guests will love the privacy that comes with the apartment above the 5-car main detached garage. A covered breezeway leads you there from the main house. With Lutron-controlled LED lighting, motorized curtains, SONOS sound, advanced security, and more, every detail of this estate is designed for effortless modern living.
Contact an agent
Home facts
- Year built:2017
- Listing ID #:7610445
- Updated:December 19, 2025 at 08:16 AM
Rooms and interior
- Bedrooms:5
- Total bathrooms:7
- Full bathrooms:5
- Half bathrooms:2
- Living area:9,901 sq. ft.
Heating and cooling
- Cooling:Central Air, Electric Air Filter, Heat Pump, Zoned
- Heating:Central, Electric, Propane, Zoned
Structure and exterior
- Roof:Composition, Shingle
- Year built:2017
- Building area:9,901 sq. ft.
- Lot area:12.5 Acres
Schools
- High school:Creekview
- Middle school:Creekland - Cherokee
- Elementary school:Avery
Utilities
- Water:Public, Water Available
- Sewer:Septic Tank
Finances and disclosures
- Price:$4,995,000
- Price per sq. ft.:$504.49
- Tax amount:$29,535 (2024)
New listings near 354 Woodmont Court
- New
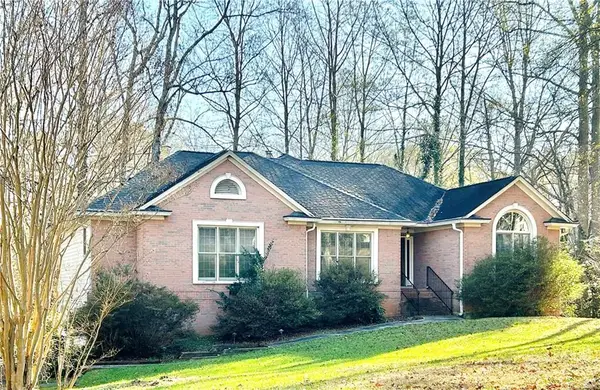 $419,000Active3 beds 3 baths2,086 sq. ft.
$419,000Active3 beds 3 baths2,086 sq. ft.1491 Greenwood Court, Canton, GA 30115
MLS# 7697471Listed by: MAXIMUM ONE REALTY GREATER ATL. - New
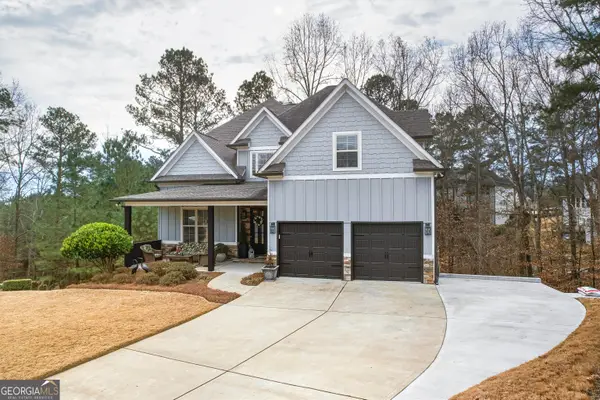 $600,000Active4 beds 3 baths2,710 sq. ft.
$600,000Active4 beds 3 baths2,710 sq. ft.504 Valley Court, Canton, GA 30114
MLS# 10664713Listed by: Broadus Realty Group, LLC - Coming Soon
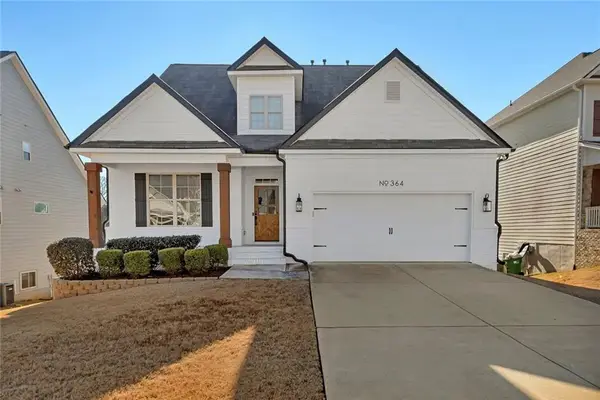 $575,000Coming Soon4 beds 4 baths
$575,000Coming Soon4 beds 4 baths364 Hillgrove Drive, Canton, GA 30114
MLS# 7697572Listed by: KELLER WILLIAMS REALTY PARTNERS - New
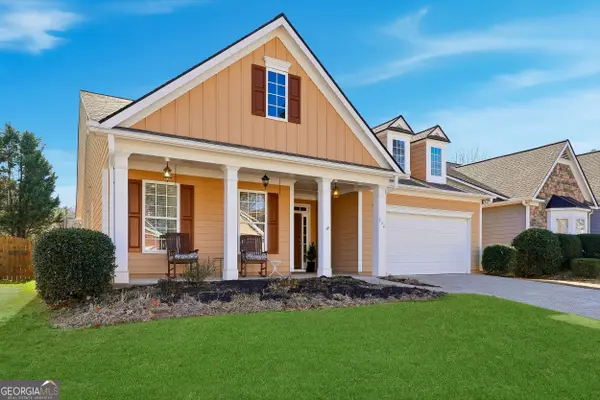 $399,497Active3 beds 2 baths1,957 sq. ft.
$399,497Active3 beds 2 baths1,957 sq. ft.254 Springs Crossing, Canton, GA 30114
MLS# 10664539Listed by: Virtual Properties Realty.com - New
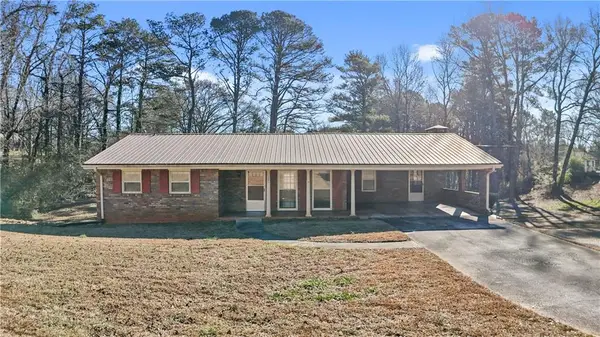 Listed by ERA$410,000Active3 beds 3 baths1,375 sq. ft.
Listed by ERA$410,000Active3 beds 3 baths1,375 sq. ft.1021 Palm Street, Canton, GA 30115
MLS# 7697887Listed by: ERA SUNRISE REALTY - New
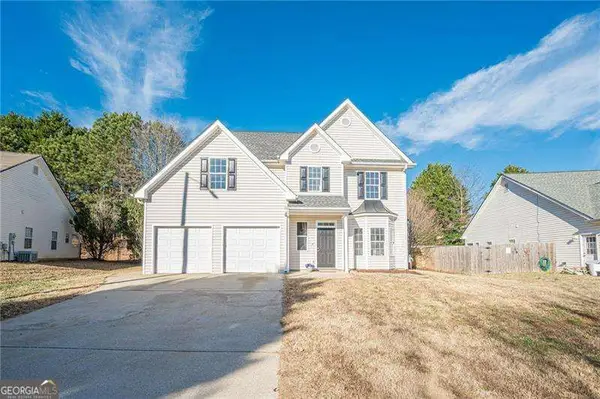 $400,000Active4 beds 3 baths1,843 sq. ft.
$400,000Active4 beds 3 baths1,843 sq. ft.704 Jay Street, Canton, GA 30115
MLS# 10664029Listed by: Atlanta Communities - New
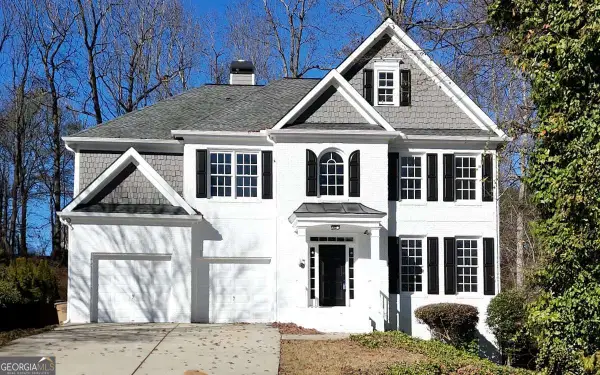 $650,000Active6 beds 4 baths4,161 sq. ft.
$650,000Active6 beds 4 baths4,161 sq. ft.1038 Middlebrooke Drive, Canton, GA 30115
MLS# 10663918Listed by: Keller Williams Rlty Atl. Part - New
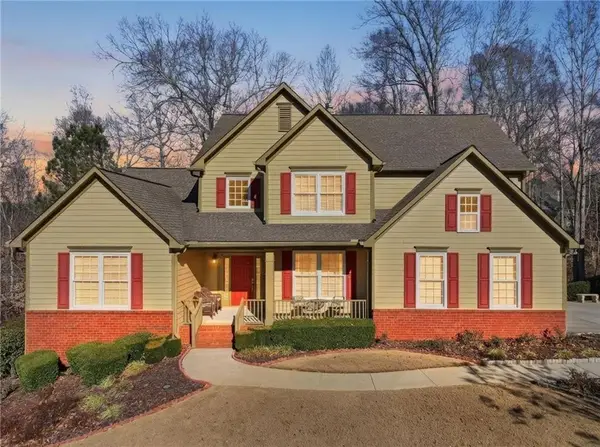 $639,900Active5 beds 5 baths3,990 sq. ft.
$639,900Active5 beds 5 baths3,990 sq. ft.121 Northlake Trail, Canton, GA 30114
MLS# 7697322Listed by: QUANTUM REALTY INC - New
 $455,000Active3 beds 3 baths1,939 sq. ft.
$455,000Active3 beds 3 baths1,939 sq. ft.388 Lakeside Court, Canton, GA 30114
MLS# 7697218Listed by: CENTURY 21 RESULTS - New
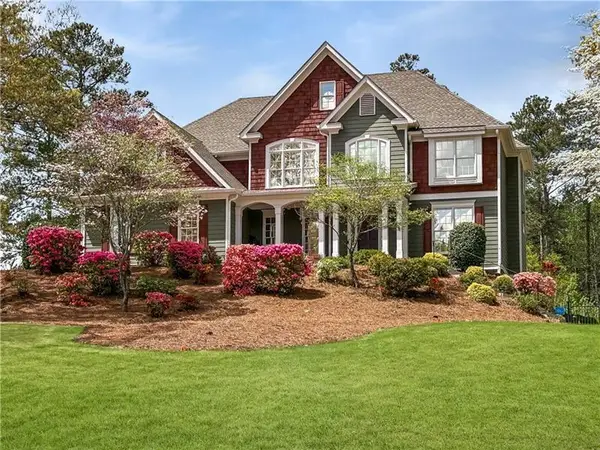 $1,225,000Active5 beds 5 baths5,274 sq. ft.
$1,225,000Active5 beds 5 baths5,274 sq. ft.404 Billings Farm Drive, Canton, GA 30115
MLS# 7696686Listed by: ATLANTA COMMUNITIES
