402 Stratford Estates Manor, Canton, GA 30115
Local realty services provided by:ERA Towne Square Realty, Inc.
402 Stratford Estates Manor,Canton, GA 30115
$895,000
- 4 Beds
- 5 Baths
- 3,784 sq. ft.
- Single family
- Active
Listed by:liam coonahan484-566-5060
Office:real broker, llc.
MLS#:7603451
Source:FIRSTMLS
Price summary
- Price:$895,000
- Price per sq. ft.:$236.52
- Monthly HOA dues:$83.33
About this home
WOW... This is the one you’ve been waiting for! Nestled in the prestigious and private enclave of Stratford Estates, this show-stopping residence has been completely transformed with high-end designer finishes and thoughtful upgrades throughout. From the moment you step inside, you’ll be captivated by soaring ceilings, a dazzling chandelier, and a dramatic three-story all-glass elevator — the ultimate statement of modern luxury. To your left, a sophisticated office; to your right, an elegant dining room perfect for entertaining. The heart of the home is the fully reimagined chef’s kitchen, featuring premium stainless steel appliances, white cabinetry, custom backsplash, designer pendant lighting, a massive center island, hidden walk-in pantry, eat-in breakfast area, and an abundance of natural light. The main level also features a spacious fireside family room, guest powder room, oversized laundry room, and a luxurious primary suite. The primary bedroom offers generous closet space and a spa-like en-suite bathroom complete with a freestanding soaking tub, frameless glass shower, dual vanities, private water closet, and sleek, modern finishes. Upstairs you'll find three generously sized bedrooms and a full, beautifully updated bathroom. The fully finished lower level is an entertainer’s dream — featuring multiple flex spaces including a game room, movie/media room, bonus living room, optional bedrooms, and a large den perfect for multigenerational living or hosting guests. The exterior is equally impressive — situated on a quiet cul-de-sac lot with a brick façade, professional landscaping, a sprawling backyard, oversized deck for entertaining, and breathtaking views. The expansive driveway and epoxy-finished 3-car garage add even more appeal. Designer upgrades include: all new flooring, custom accent walls, upgraded lighting and trim, fully renovated bathrooms and kitchen, fresh interior and exterior paint, new roof and more. Ideally located just minutes from Northside Cherokee Hospital, I-575, historic downtown Canton, shopping, dining, and top-rated schools. This one-of-a-kind home blends timeless elegance with today’s most desired upgrades. Schedule your private showing today — luxury living awaits at 402 Stratford Estates.
Contact an agent
Home facts
- Year built:2006
- Listing ID #:7603451
- Updated:September 29, 2025 at 01:35 PM
Rooms and interior
- Bedrooms:4
- Total bathrooms:5
- Full bathrooms:2
- Half bathrooms:3
- Living area:3,784 sq. ft.
Heating and cooling
- Cooling:Central Air
- Heating:Natural Gas
Structure and exterior
- Roof:Shingle
- Year built:2006
- Building area:3,784 sq. ft.
- Lot area:1.11 Acres
Schools
- High school:Creekview
- Middle school:Creekland - Cherokee
- Elementary school:Avery
Utilities
- Water:Public
- Sewer:Septic Tank
Finances and disclosures
- Price:$895,000
- Price per sq. ft.:$236.52
- Tax amount:$3,934 (2024)
New listings near 402 Stratford Estates Manor
- New
 $670,000Active5 beds 5 baths4,453 sq. ft.
$670,000Active5 beds 5 baths4,453 sq. ft.202 Hickory Nut Lane, Canton, GA 30115
MLS# 7656712Listed by: MARK SPAIN REAL ESTATE - New
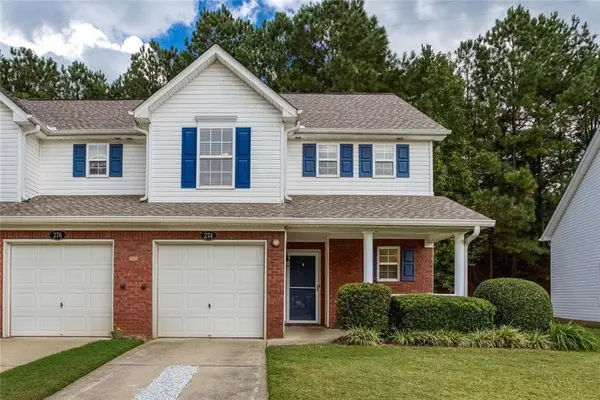 $285,000Active2 beds 3 baths1,390 sq. ft.
$285,000Active2 beds 3 baths1,390 sq. ft.274 Cottonwood Creek Circle, Canton, GA 30114
MLS# 7656591Listed by: ATLANTA COMMUNITIES - New
 $2,200,000Active8 beds 9 baths6,731 sq. ft.
$2,200,000Active8 beds 9 baths6,731 sq. ft.115 Trinity Hollow Drive, Canton, GA 30115
MLS# 7655981Listed by: ATLANTA FINE HOMES SOTHEBY'S INTERNATIONAL - New
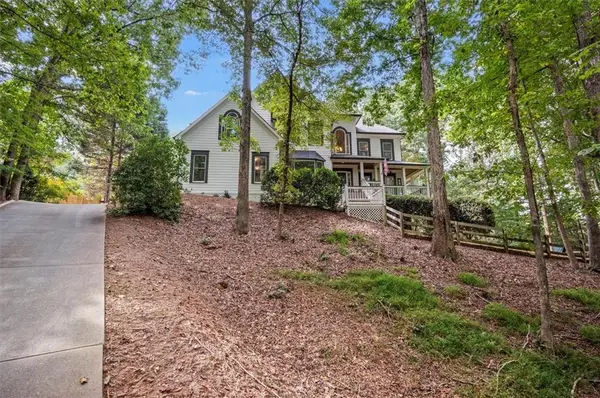 $725,000Active6 beds 4 baths4,531 sq. ft.
$725,000Active6 beds 4 baths4,531 sq. ft.1520 Timber Trace, Canton, GA 30114
MLS# 7655966Listed by: SELLECT REALTY LLC - New
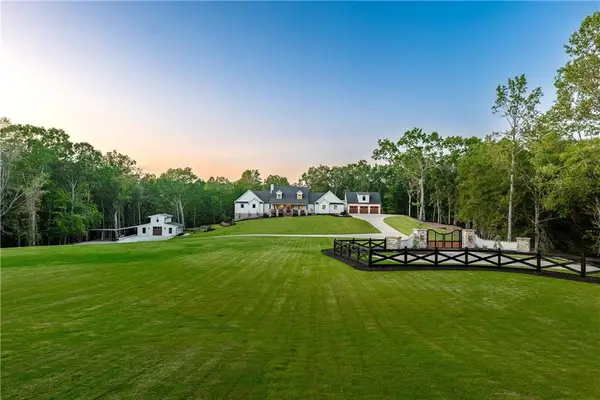 $2,565,000Active4 beds 5 baths7,166 sq. ft.
$2,565,000Active4 beds 5 baths7,166 sq. ft.1017 Avery Road, Canton, GA 30115
MLS# 7654461Listed by: ATLANTA FINE HOMES SOTHEBY'S INTERNATIONAL - Open Tue, 4 to 6pmNew
 $645,000Active5 beds 4 baths3,580 sq. ft.
$645,000Active5 beds 4 baths3,580 sq. ft.3085 Woodbridge Lane, Canton, GA 30114
MLS# 10613256Listed by: Red Key Properties LLC - Open Tue, 4 to 6pmNew
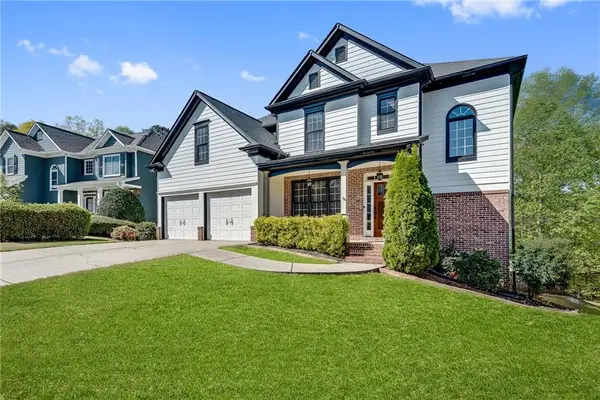 $645,000Active5 beds 4 baths3,560 sq. ft.
$645,000Active5 beds 4 baths3,560 sq. ft.3085 Woodbridge Lane, Canton, GA 30114
MLS# 7656195Listed by: RED KEY PROPERTIES, LLC. - New
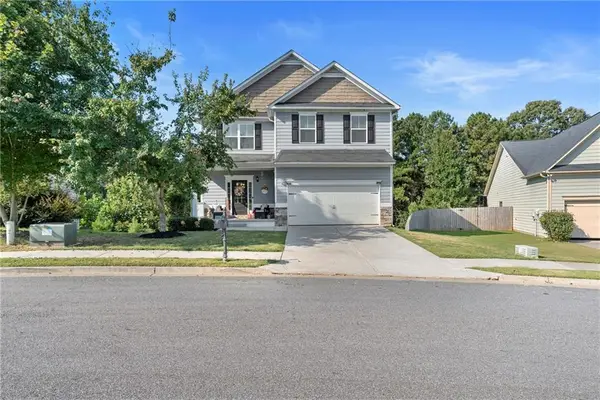 $499,900Active4 beds 3 baths2,288 sq. ft.
$499,900Active4 beds 3 baths2,288 sq. ft.511 Autumn Echo, Canton, GA 30114
MLS# 7649644Listed by: KELLER WILLIAMS REALTY SIGNATURE PARTNERS - New
 $655,000Active4 beds 3 baths2,641 sq. ft.
$655,000Active4 beds 3 baths2,641 sq. ft.413 Solace Place, Canton, GA 30114
MLS# 7656101Listed by: ALL MOUNTAIN REALTY, LLC - New
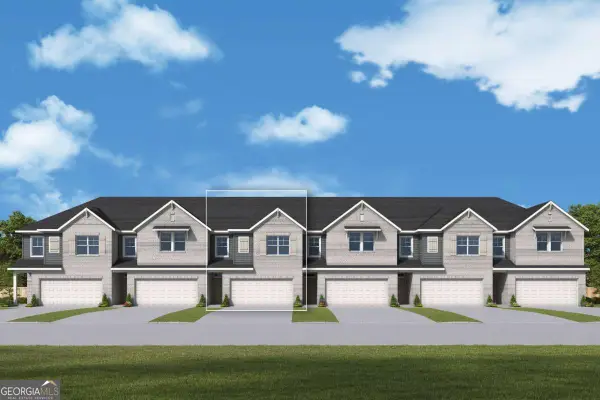 $394,532Active3 beds 3 baths1,910 sq. ft.
$394,532Active3 beds 3 baths1,910 sq. ft.178 Redbud Road, Canton, GA 30114
MLS# 10613115Listed by: Weekley Homes Realty
