422 N Hampton Trail, Canton, GA 30115
Local realty services provided by:ERA Kings Bay Realty
422 N Hampton Trail,Canton, GA 30115
$550,000
- 6 Beds
- 4 Baths
- 4,136 sq. ft.
- Single family
- Active
Listed by: maria sims, julie rosenberg
Office: keller williams rlty. partners
MLS#:10598040
Source:METROMLS
Price summary
- Price:$550,000
- Price per sq. ft.:$132.98
- Monthly HOA dues:$77.67
About this home
Nestled in a quiet cul-de-sac within a sought-after community, this beautifully updated 6-bedroom, 3.5-bath Craftsman-style home offers exceptional living space, modern upgrades, and timeless charm. A welcoming front porch sets the stage for warm gatherings and curb appeal. Inside, you'll find a perfect blend of formal and casual living spaces - including a formal living room, a separate den/home office, and an elegant dining room featuring crown molding and custom detailing. The main floor and upstairs hallway are adorned with newer luxury vinyl plank flooring, offering both style and durability. The heart of the home is the stunning kitchen, showcasing white cabinetry, granite countertops, stainless steel appliances (including a gas range, microwave, and refrigerator), an island for prep and gathering, and a spacious walk-in pantry. An adjacent eat-in kitchen flows effortlessly into the cozy family room with a gas fireplace - perfect for everyday living and entertaining. Upstairs, the expansive primary suite is a true retreat, complete with a trey ceiling, two walk-in closets, and a luxurious ensuite bath with double vanities, a soaking tub, and a separate tiled shower. Four additional bedrooms provide ample space, including one with a private ensuite and two connected by a Jack-and-Jill bath. The finished basement offers endless possibilities for entertaining, recreation, or a home gym. Step outside to a covered deck and patio that overlook the large, fenced backyard with a custom firepit - ideal for relaxing evenings or weekend get-togethers. This home has been meticulously maintained and thoughtfully updated with brand new interior paint and carpet, a new roof, newer HVAC, and newer flooring throughout. Enjoy resort-style living with neighborhood amenities that include a pool, tennis courts, and playground - all located in a top-rated school district. Don't miss the opportunity to call this move-in ready gem your forever home!
Contact an agent
Home facts
- Year built:2008
- Listing ID #:10598040
- Updated:November 14, 2025 at 12:01 PM
Rooms and interior
- Bedrooms:6
- Total bathrooms:4
- Full bathrooms:3
- Half bathrooms:1
- Living area:4,136 sq. ft.
Heating and cooling
- Cooling:Ceiling Fan(s), Central Air, Electric, Zoned
- Heating:Forced Air, Natural Gas, Zoned
Structure and exterior
- Roof:Composition
- Year built:2008
- Building area:4,136 sq. ft.
- Lot area:0.3 Acres
Schools
- High school:Creekview
- Middle school:Creekland
- Elementary school:Macedonia
Utilities
- Water:Public
- Sewer:Public Sewer, Sewer Available
Finances and disclosures
- Price:$550,000
- Price per sq. ft.:$132.98
- Tax amount:$5,240 (2025)
New listings near 422 N Hampton Trail
- Coming Soon
 $480,000Coming Soon4 beds 3 baths
$480,000Coming Soon4 beds 3 baths264 Creek View Place, Canton, GA 30114
MLS# 7680777Listed by: EXP REALTY, LLC. - New
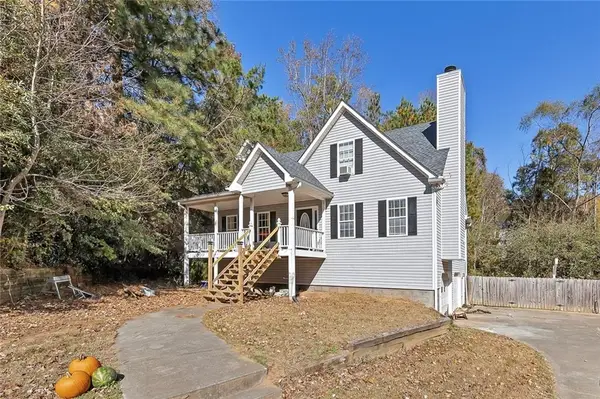 $325,000Active3 beds 3 baths1,710 sq. ft.
$325,000Active3 beds 3 baths1,710 sq. ft.803 Deer Chase, Canton, GA 30114
MLS# 7680201Listed by: KELLER WILLIAMS REALTY SIGNATURE PARTNERS - New
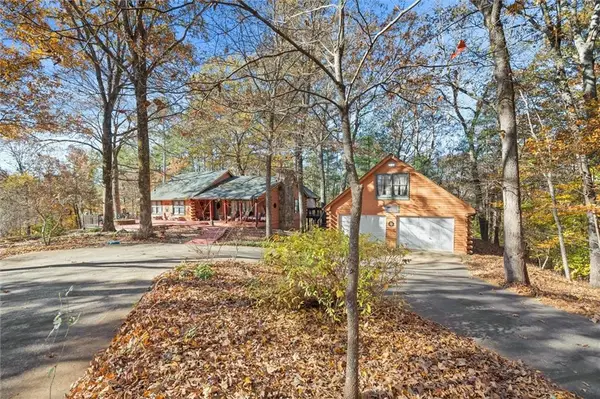 $599,000Active3 beds 3 baths1,578 sq. ft.
$599,000Active3 beds 3 baths1,578 sq. ft.6261 Knox Bridge Highway, Canton, GA 30114
MLS# 7679047Listed by: ATLANTA COMMUNITIES - New
 $780,000Active5 beds 4 baths3,100 sq. ft.
$780,000Active5 beds 4 baths3,100 sq. ft.162 Carmichael Drive, Canton, GA 30115
MLS# 7679550Listed by: EXP REALTY, LLC. - Open Sat, 2 to 4pmNew
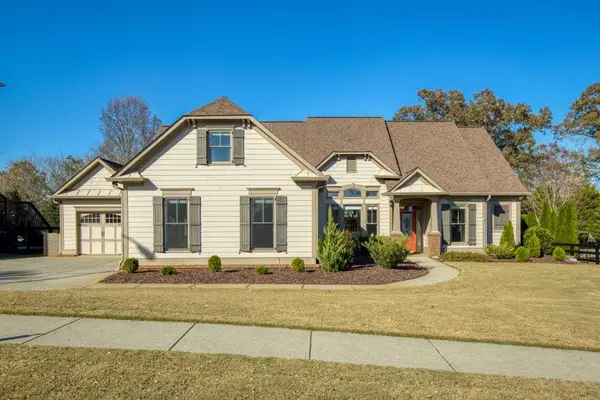 $635,000Active4 beds 3 baths2,563 sq. ft.
$635,000Active4 beds 3 baths2,563 sq. ft.302 Carmichael Circle, Canton, GA 30115
MLS# 7681161Listed by: KELLER WILLIAMS REALTY PEACHTREE RD. - New
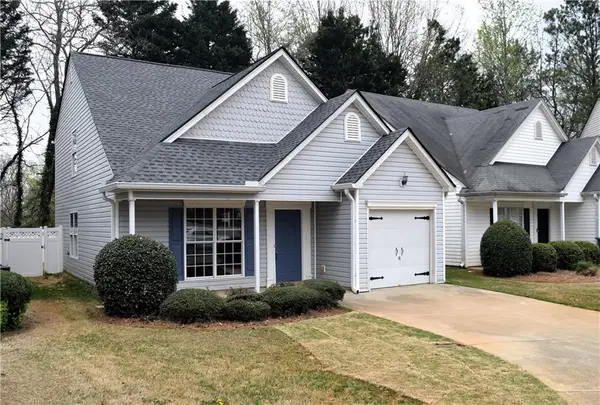 Listed by ERA$335,000Active3 beds 3 baths
Listed by ERA$335,000Active3 beds 3 baths253 Woodland Way, Canton, GA 30114
MLS# 7681189Listed by: ERA SUNRISE REALTY - New
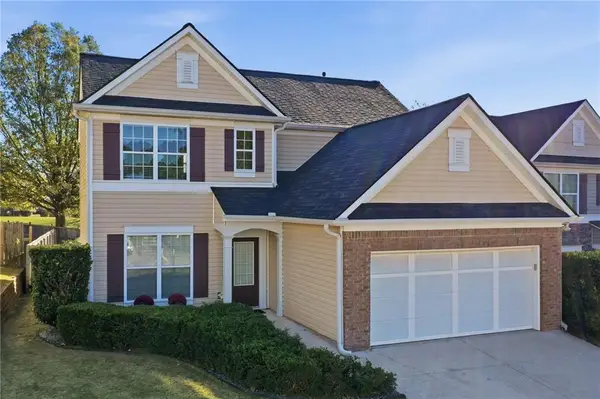 $405,000Active3 beds 3 baths1,682 sq. ft.
$405,000Active3 beds 3 baths1,682 sq. ft.204 Winterbury Drive, Canton, GA 30114
MLS# 7680850Listed by: RE/MAX TOWN AND COUNTRY - Coming Soon
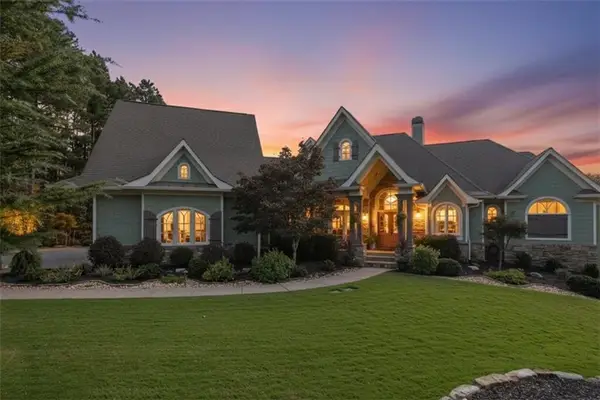 Listed by ERA$1,499,000Coming Soon7 beds 6 baths
Listed by ERA$1,499,000Coming Soon7 beds 6 baths109 Forsyth Trail, Canton, GA 30115
MLS# 7677791Listed by: ERA SUNRISE REALTY - Open Sat, 12 to 2pmNew
 $595,000Active5 beds 4 baths3,665 sq. ft.
$595,000Active5 beds 4 baths3,665 sq. ft.4008 Creekshire Trail, Canton, GA 30115
MLS# 7679018Listed by: ANSLEY REAL ESTATE| CHRISTIE'S INTERNATIONAL REAL ESTATE - New
 $980,000Active4 beds 4 baths4,068 sq. ft.
$980,000Active4 beds 4 baths4,068 sq. ft.1997 Fincher Road, Canton, GA 30114
MLS# 7680565Listed by: BERKSHIRE HATHAWAY HOMESERVICES GEORGIA PROPERTIES
