427 Retreat Lane, Canton, GA 30114
Local realty services provided by:ERA Sunrise Realty
427 Retreat Lane,Canton, GA 30114
$485,000
- 3 Beds
- 4 Baths
- 2,767 sq. ft.
- Townhouse
- Active
Listed by:cara inman
Office:keller williams rlty.north atl
MLS#:10600080
Source:METROMLS
Price summary
- Price:$485,000
- Price per sq. ft.:$175.28
- Monthly HOA dues:$280
About this home
Like new and loaded with upgrades! This thoughtfully designed home is on a quiet cul-de-sac with a wooded backdrop, offering both privacy and beauty. The gourmet kitchen is a true centerpiece, showcasing a large entertaining island, quartz countertops, a walk-in pantry, soft-close cabinetry, an upgraded oven and stove, and the convenience of a pot filler. Flowing seamlessly into the family room with its inviting fireplace, the open floorplan extends to a stained and sealed rear deck that overlooks the private, aluminum-fenced backyard. The upper level is a treat! You'll love the spacious owner's suite complete with a comfortable sitting area and a luxurious bath featuring a huge walk-in shower, an oversized soaking tub with a pedestal faucet, and an overhead shower and generous master closet. A dedicated office with a pocket door and custom built-in desk provides the perfect space for working from home. The secondary bedroom is large with a walk in closet and a beautiful en suite bathroom. The terrace level extends the home's versatility with a guest bedroom, full bath, and a bonus or media room enhanced by a 120-inch movie screen and an overhead projector wiring package. Every detail reflects quality craftsmanship, from the rich hardwood flooring on the main level, stairs, and upstairs hallway, to the upgraded window and door trim package, solid core doors, and custom blinds. The home if fully wired with CAT 7 for seamless connectivity and includes additional thoughtful touches such as multiple garage outlets and overhead storage racks. Full of natural light with high ceilings throughout, this home blends elegance, comfort, and modern convenience! Close to shopping, schools, and all the fun in downtown Canton. Come see this one soon!
Contact an agent
Home facts
- Year built:2022
- Listing ID #:10600080
- Updated:September 28, 2025 at 10:47 AM
Rooms and interior
- Bedrooms:3
- Total bathrooms:4
- Full bathrooms:3
- Half bathrooms:1
- Living area:2,767 sq. ft.
Heating and cooling
- Cooling:Ceiling Fan(s), Central Air
- Heating:Central, Forced Air, Natural Gas, Zoned
Structure and exterior
- Roof:Composition
- Year built:2022
- Building area:2,767 sq. ft.
- Lot area:0.03 Acres
Schools
- High school:Cherokee
- Middle school:Teasley
- Elementary school:Knox
Utilities
- Water:Public, Water Available
- Sewer:Public Sewer, Sewer Available, Sewer Connected
Finances and disclosures
- Price:$485,000
- Price per sq. ft.:$175.28
- Tax amount:$5,349 (2024)
New listings near 427 Retreat Lane
- New
 $670,000Active5 beds 5 baths4,453 sq. ft.
$670,000Active5 beds 5 baths4,453 sq. ft.202 Hickory Nut Lane, Canton, GA 30115
MLS# 7656712Listed by: MARK SPAIN REAL ESTATE - New
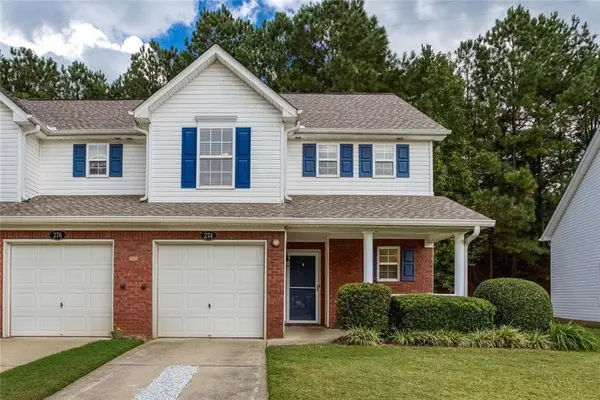 $285,000Active2 beds 3 baths1,390 sq. ft.
$285,000Active2 beds 3 baths1,390 sq. ft.274 Cottonwood Creek Circle, Canton, GA 30114
MLS# 7656591Listed by: ATLANTA COMMUNITIES - New
 $2,200,000Active8 beds 9 baths6,731 sq. ft.
$2,200,000Active8 beds 9 baths6,731 sq. ft.115 Trinity Hollow Drive, Canton, GA 30115
MLS# 7655981Listed by: ATLANTA FINE HOMES SOTHEBY'S INTERNATIONAL - Open Sun, 3 to 5pmNew
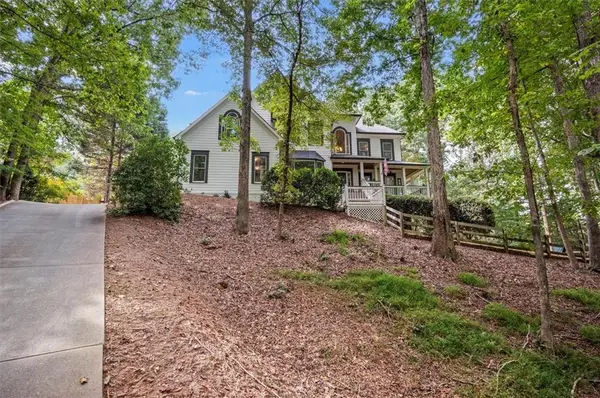 $725,000Active6 beds 4 baths4,531 sq. ft.
$725,000Active6 beds 4 baths4,531 sq. ft.1520 Timber Trace, Canton, GA 30114
MLS# 7655966Listed by: SELLECT REALTY LLC - New
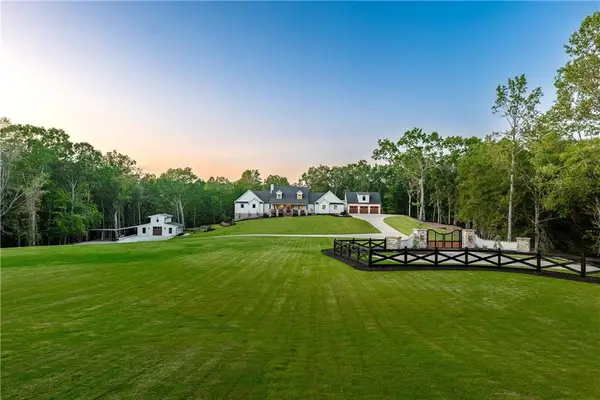 $2,565,000Active4 beds 5 baths7,166 sq. ft.
$2,565,000Active4 beds 5 baths7,166 sq. ft.1017 Avery Road, Canton, GA 30115
MLS# 7654461Listed by: ATLANTA FINE HOMES SOTHEBY'S INTERNATIONAL - Open Sun, 2 to 4pmNew
 $645,000Active5 beds 4 baths3,580 sq. ft.
$645,000Active5 beds 4 baths3,580 sq. ft.3085 Woodbridge Lane, Canton, GA 30114
MLS# 10613256Listed by: Red Key Properties LLC - Open Sun, 2 to 4pmNew
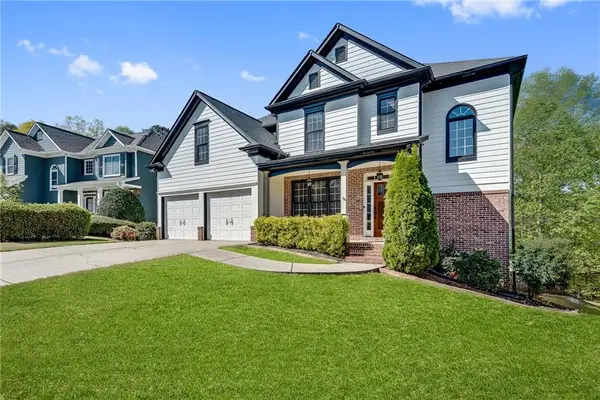 $645,000Active5 beds 4 baths3,560 sq. ft.
$645,000Active5 beds 4 baths3,560 sq. ft.3085 Woodbridge Lane, Canton, GA 30114
MLS# 7656195Listed by: RED KEY PROPERTIES, LLC. - New
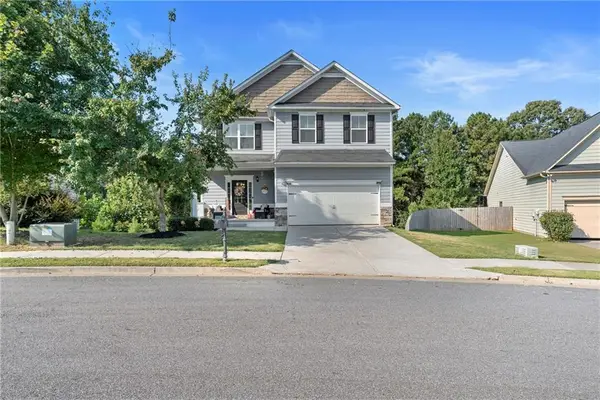 $499,900Active4 beds 3 baths2,288 sq. ft.
$499,900Active4 beds 3 baths2,288 sq. ft.511 Autumn Echo, Canton, GA 30114
MLS# 7649644Listed by: KELLER WILLIAMS REALTY SIGNATURE PARTNERS - New
 $655,000Active4 beds 3 baths2,641 sq. ft.
$655,000Active4 beds 3 baths2,641 sq. ft.413 Solace Place, Canton, GA 30114
MLS# 7656101Listed by: ALL MOUNTAIN REALTY, LLC - New
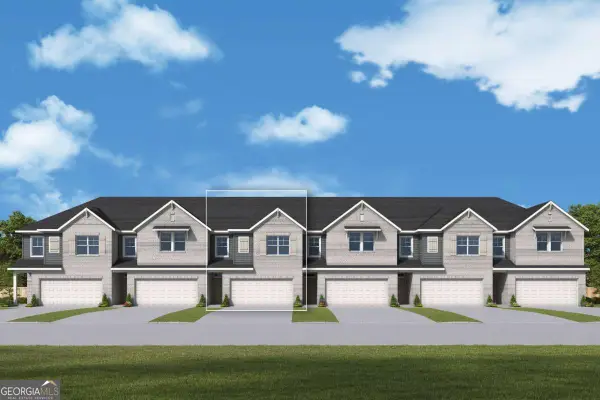 $394,532Active3 beds 3 baths1,910 sq. ft.
$394,532Active3 beds 3 baths1,910 sq. ft.178 Redbud Road, Canton, GA 30114
MLS# 10613115Listed by: Weekley Homes Realty
