438 Mountainview Circle, Canton, GA 30115
Local realty services provided by:ERA Hirsch Real Estate Team
438 Mountainview Circle,Canton, GA 30115
$395,000
- 3 Beds
- 2 Baths
- 2,228 sq. ft.
- Single family
- Pending
Listed by: brian white
Office: origins real estate of georgia
MLS#:10649405
Source:METROMLS
Price summary
- Price:$395,000
- Price per sq. ft.:$177.29
About this home
Gorgeous, affordable, and absolutely full of personality! This fully renovated, all-brick ranch sits on a large half-acre lot in a quiet, tucked-away corner of south Canton-and yes, it even comes with a stunning pool that's ready for your summer fun! Step inside to gleaming hardwood floors, a formal living room, a separate dining area, and an open, airy kitchen loaded with tons of cabinet space. Need storage? The partial basement is ideal for keeping all those holiday decorations neatly tucked away. Are you looking for convenience? You're just two minutes from three different grocery stores and right by Exit 14 on 575. Imagine starting your mornings with a refreshing swim, then sipping your coffee on the deck overlooking your sparkling pool. Enjoy breakfast at the beautifully renovated marble breakfast bar before heading out for the day. Hosting friends? No problem! With covered parking for two, a spacious driveway, and plenty of street parking, this home was made for easy, effortless entertaining. It's fun, stylish, and perfectly located-your dream home awaits!
Contact an agent
Home facts
- Year built:1965
- Listing ID #:10649405
- Updated:January 10, 2026 at 11:21 AM
Rooms and interior
- Bedrooms:3
- Total bathrooms:2
- Full bathrooms:2
- Living area:2,228 sq. ft.
Heating and cooling
- Cooling:Central Air
Structure and exterior
- Roof:Composition
- Year built:1965
- Building area:2,228 sq. ft.
- Lot area:0.53 Acres
Schools
- High school:Sequoyah
- Middle school:Dean Rusk
- Elementary school:Holly Springs
Utilities
- Water:Public, Water Available
- Sewer:Septic Tank
Finances and disclosures
- Price:$395,000
- Price per sq. ft.:$177.29
- Tax amount:$3,459 (2025)
New listings near 438 Mountainview Circle
- New
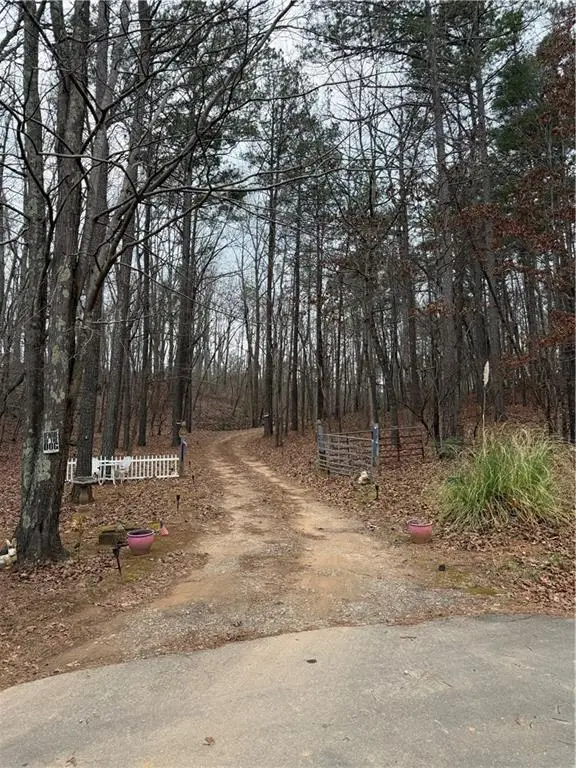 $199,900Active5 Acres
$199,900Active5 Acres465 Old Fincher Court, Canton, GA 30114
MLS# 7701740Listed by: ATLANTA COMMUNITIES - New
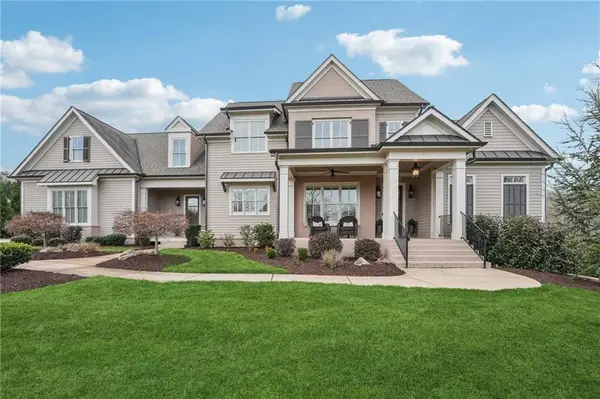 $1,849,900Active6 beds 6 baths6,590 sq. ft.
$1,849,900Active6 beds 6 baths6,590 sq. ft.203 Trinity Way, Canton, GA 30115
MLS# 7701824Listed by: CENTURY 21 RESULTS - New
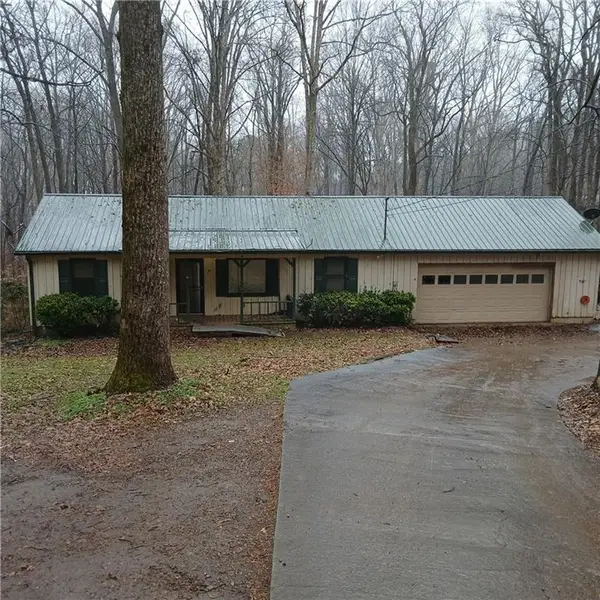 $229,750Active2 beds 1 baths1,008 sq. ft.
$229,750Active2 beds 1 baths1,008 sq. ft.278 Evans Cook Road, Canton, GA 30115
MLS# 7701904Listed by: HOME PLEDGE REALTORS, LLC - New
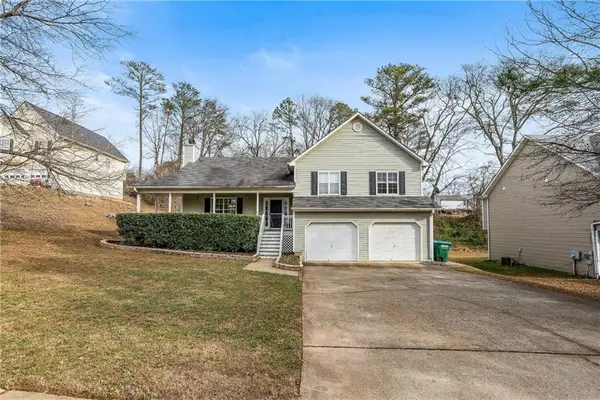 $379,000Active3 beds 2 baths1,850 sq. ft.
$379,000Active3 beds 2 baths1,850 sq. ft.1028 Whispering Woods Drive, Canton, GA 30114
MLS# 7701969Listed by: ATLANTA COMMUNITIES - New
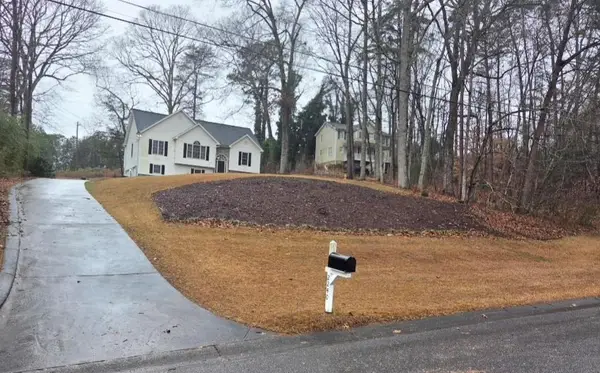 $399,000Active3 beds 2 baths3,392 sq. ft.
$399,000Active3 beds 2 baths3,392 sq. ft.2240 Mills Wood Run, Canton, GA 30114
MLS# 7702052Listed by: KELLER WILLIAMS REALTY PARTNERS - New
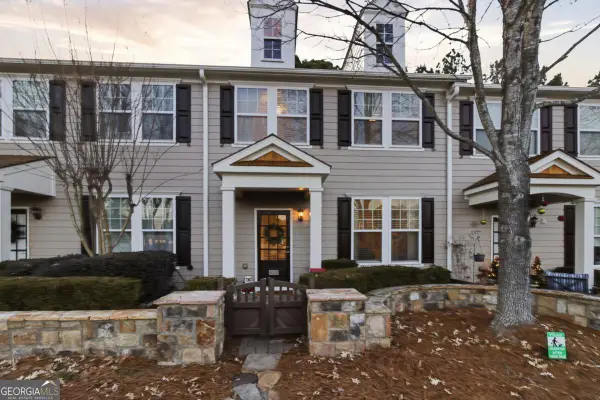 $305,000Active3 beds 3 baths
$305,000Active3 beds 3 baths203 River Green Avenue, Canton, GA 30114
MLS# 10669432Listed by: Epique Realty - New
 $615,000Active3 beds 3 baths2,051 sq. ft.
$615,000Active3 beds 3 baths2,051 sq. ft.328 Mcdaniel Place, Canton, GA 30115
MLS# 10669105Listed by: RE/MAX Town & Country - New
 $4,995,000Active6 beds 7 baths9,000 sq. ft.
$4,995,000Active6 beds 7 baths9,000 sq. ft.397 Owens Store Road, Canton, GA 30115
MLS# 10669069Listed by: Method Real Estate Advisors - New
 $3,995,000Active5 beds 8 baths7,000 sq. ft.
$3,995,000Active5 beds 8 baths7,000 sq. ft.4317 Sugar Pike Road, Canton, GA 30115
MLS# 10668966Listed by: Method Real Estate Advisors - New
 $2,500,000Active5 beds 6 baths4,850 sq. ft.
$2,500,000Active5 beds 6 baths4,850 sq. ft.1163 Curtis Road, Canton, GA 30115
MLS# 10669022Listed by: Method Real Estate Advisors
