494 Johnson Brady Road, Canton, GA 30115
Local realty services provided by:ERA Towne Square Realty, Inc.
494 Johnson Brady Road,Canton, GA 30115
$3,875,000
- 7 Beds
- 7 Baths
- 7,817 sq. ft.
- Single family
- Active
Listed by: sophia carrese+13032494359, sophiarealty5@gmail.com
Office: atlanta communities
MLS#:10648498
Source:METROMLS
Price summary
- Price:$3,875,000
- Price per sq. ft.:$495.71
About this home
Luxurious estate on 3.27 fully fenced picturesque acres in a premium Canton location. This 7-bed, 7-bath home spans three thoughtfully designed levels. Through the impressive 11' double iron/glass doors, a two-story foyer reveals a custom chandelier, vaulted curved LED staircase, 9.5" European white oak floors, and views of the pool, spa, and backyard. The main level features a custom white oak kitchen with Wolf/Sub-Zero/Cove appliances, Taj Mahal quartz, designer pendants, a large waterfall island, and a 12' slider opening to the covered patio with a custom built in outdoor grill. The living room includes an oversized wood-burning fireplace, 11'+ ceilings with white oak beams, a second 12' slider, and a custom Italian alabaster chandelier. Also on the main floor are a functional scullery, vaulted laundry room, a guest bedroom/office, and a stunning primary suite with vaulted ceilings, custom lighting, a 12' arched window, Texas limestone accent wall, spa-like bath with limestone details, oversized shower, white oak double vanities with Taj Mahal countertops, and an ultra-luxury custom closet. The upper level offers three vaulted bedrooms, an office/media room with bar and fireplace, and a large bonus room. The terrace level includes 10' ceilings, a full bar, game room, home theater, home wellness center with built in infrared sauna and cold plunge, and a large guest suite. An attached by porte-cochere guest house adds its own 2-car garage, kitchen, living area, bedroom, bathroom, and closet. Additional features include white oak veneer interior doors, full aluminum windows and doors, upgraded HVAC, spray foam insulation, whole-house prewiring, camera system, custom cabinetry and stone, and oversized 20' x 9' solid white oak garage doors. The exterior blends natural Texas limestone with Cementous siding, while the no-expense-spared backyard offers a pool, raised hot tub overlooking vast neighboring pasture and water views, fire pit area, and over 1.5+ acres of flat usable land beyond the pool. Currently under construction; estimated completion February 2026. *Renderings are a representation of work to be performed.*
Contact an agent
Home facts
- Year built:2026
- Listing ID #:10648498
- Updated:January 10, 2026 at 12:27 PM
Rooms and interior
- Bedrooms:7
- Total bathrooms:7
- Full bathrooms:7
- Living area:7,817 sq. ft.
Heating and cooling
- Cooling:Heat Pump, Zoned
- Heating:Electric, Natural Gas
Structure and exterior
- Roof:Composition
- Year built:2026
- Building area:7,817 sq. ft.
- Lot area:3.27 Acres
Schools
- High school:Creekview
- Middle school:Creekland
- Elementary school:Avery
Utilities
- Water:Public, Water Available
- Sewer:Septic Tank
Finances and disclosures
- Price:$3,875,000
- Price per sq. ft.:$495.71
- Tax amount:$883 (2025)
New listings near 494 Johnson Brady Road
- New
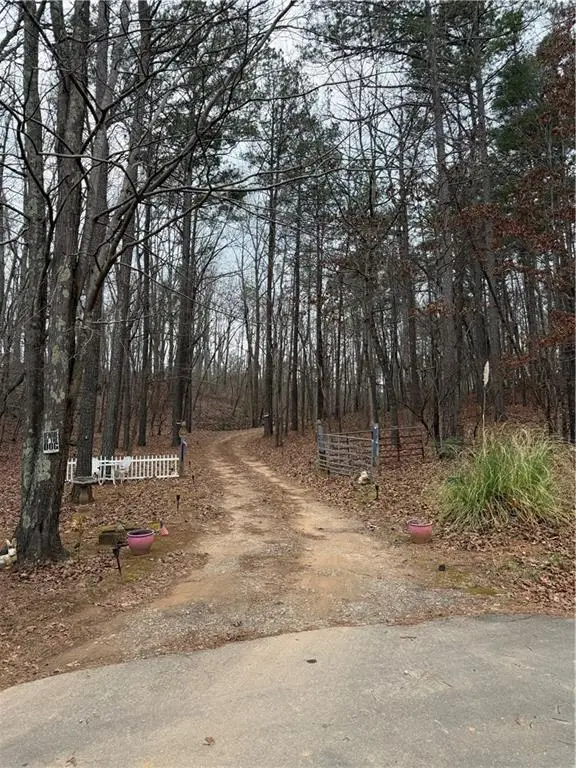 $199,900Active5 Acres
$199,900Active5 Acres465 Old Fincher Court, Canton, GA 30114
MLS# 7701740Listed by: ATLANTA COMMUNITIES - New
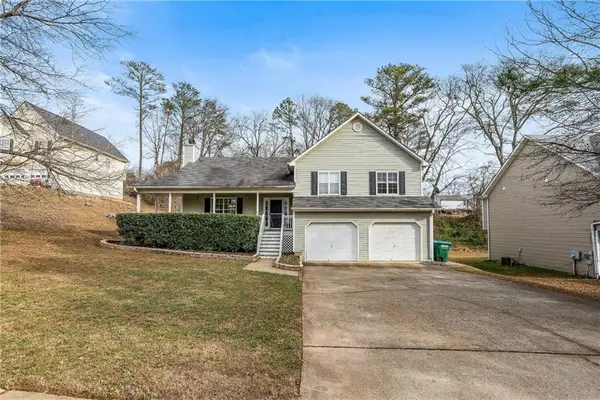 $379,000Active3 beds 2 baths1,850 sq. ft.
$379,000Active3 beds 2 baths1,850 sq. ft.1028 Whispering Woods Drive, Canton, GA 30114
MLS# 7701969Listed by: ATLANTA COMMUNITIES - New
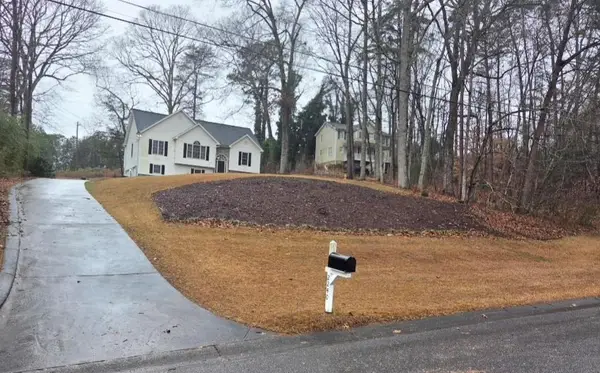 $399,000Active3 beds 2 baths3,392 sq. ft.
$399,000Active3 beds 2 baths3,392 sq. ft.2240 Mills Wood Run, Canton, GA 30114
MLS# 7702052Listed by: KELLER WILLIAMS REALTY PARTNERS - New
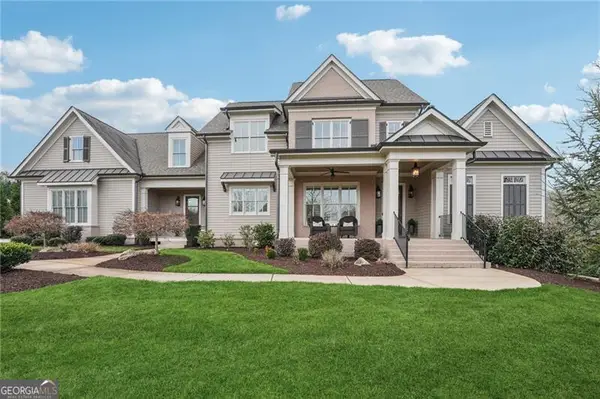 $1,849,900Active6 beds 6 baths5,916 sq. ft.
$1,849,900Active6 beds 6 baths5,916 sq. ft.203 Trinity Way, Canton, GA 30115
MLS# 10669571Listed by: Century 21 Results - New
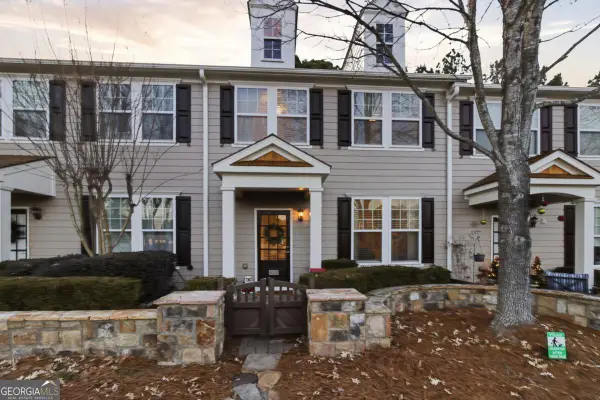 $305,000Active3 beds 3 baths
$305,000Active3 beds 3 baths203 River Green Avenue, Canton, GA 30114
MLS# 10669432Listed by: Epique Realty - New
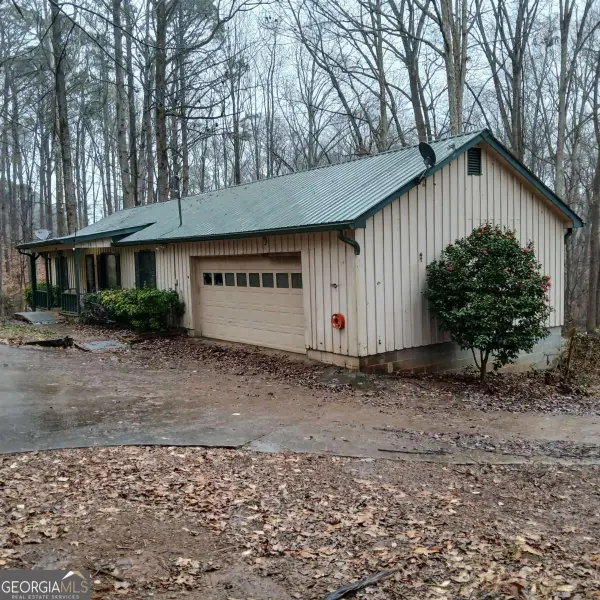 $229,750Active2 beds 1 baths1,008 sq. ft.
$229,750Active2 beds 1 baths1,008 sq. ft.278 Evans Cook Road, Canton, GA 30115
MLS# 10669443Listed by: Home Pledge Realtors LLC - New
 $4,995,000Active6 beds 7 baths9,000 sq. ft.
$4,995,000Active6 beds 7 baths9,000 sq. ft.397 Owens Store Road, Canton, GA 30115
MLS# 10669069Listed by: Method Real Estate Advisors - New
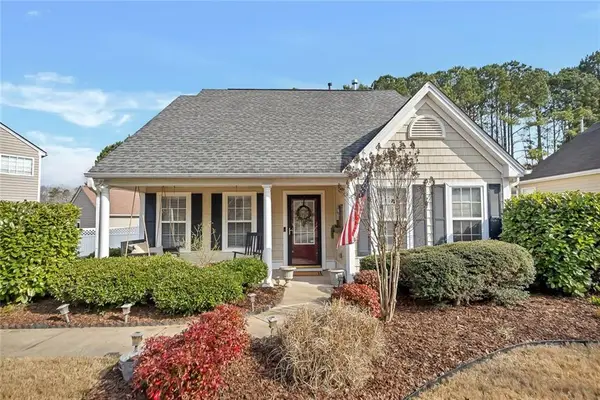 $400,000Active3 beds 3 baths1,426 sq. ft.
$400,000Active3 beds 3 baths1,426 sq. ft.2061 Greenhill Pass, Canton, GA 30114
MLS# 7701526Listed by: KELLER WILLIAMS REALTY SIGNATURE PARTNERS - New
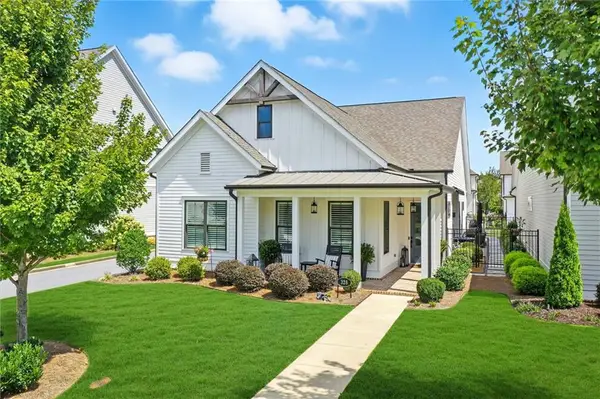 $615,000Active3 beds 3 baths2,051 sq. ft.
$615,000Active3 beds 3 baths2,051 sq. ft.328 Mcdaniel Place, Canton, GA 30115
MLS# 7701711Listed by: RE/MAX TOWN AND COUNTRY - New
 $3,995,000Active5 beds 8 baths7,000 sq. ft.
$3,995,000Active5 beds 8 baths7,000 sq. ft.4317 Sugar Pike Road, Canton, GA 30115
MLS# 10668966Listed by: Method Real Estate Advisors
