521 Sackman Falls Court, Canton, GA 30114
Local realty services provided by:ERA Kings Bay Realty
521 Sackman Falls Court,Canton, GA 30114
$945,000
- 4 Beds
- 5 Baths
- 5,984 sq. ft.
- Single family
- Active
Listed by:karen lance
Office:bhgre metro brokers
MLS#:10557881
Source:METROMLS
Price summary
- Price:$945,000
- Price per sq. ft.:$157.92
- Monthly HOA dues:$42.92
About this home
This beautiful custom home is in the desired Falls of Cherokee on almost one acre; This open floor plan has an amazing chef's kitchen with an amazing amount of cabinetry, oversized walk in pantry, and storage galore. This home was built with accessibility in mind including an elevator for all three levels. The home boasts upgrades and thoughtful attention to detail throughout from the upgraded millwork, soaring high ceiling in the great room, gourmet kitchen, spa-like primary suite on the main with its huge walk-in closet, rocking chair front porch, butler pantry, and much much more. Upper level features an ensuite bedroom plus two more bedrooms sharing a Jack N Jill bathroom. Enjoy the quiet neighborhood from the rocking chair front porch, rear screened porch or deck. The finished terrace level sets up well for entertaining or a great man cave. Walk out the French doors to your covered patio and hop into the hot tub. There is a second 2 car garage and workshop area on the lower level. The kids will love the fenced backyard with the finished she shed or playhouse with matching front porch, electric, cable, and a garage door. Newer HVAC and Newer Roof!! Minutes to I-575, the on ramp for the peach pass, Blankets Creek Mountain Bike Trails, Cherokee aquatic center, new health care center, and major shopping conveniences!! Highly Desired Area and Schools
Contact an agent
Home facts
- Year built:2009
- Listing ID #:10557881
- Updated:September 28, 2025 at 10:47 AM
Rooms and interior
- Bedrooms:4
- Total bathrooms:5
- Full bathrooms:4
- Half bathrooms:1
- Living area:5,984 sq. ft.
Heating and cooling
- Cooling:Central Air, Zoned
- Heating:Forced Air, Natural Gas
Structure and exterior
- Roof:Composition
- Year built:2009
- Building area:5,984 sq. ft.
- Lot area:0.93 Acres
Schools
- High school:Woodstock
- Middle school:Freedom
- Elementary school:Sixes
Utilities
- Water:Public, Water Available
- Sewer:Septic Tank, Sewer Available
Finances and disclosures
- Price:$945,000
- Price per sq. ft.:$157.92
- Tax amount:$6,816 (2024)
New listings near 521 Sackman Falls Court
- New
 $670,000Active5 beds 5 baths4,453 sq. ft.
$670,000Active5 beds 5 baths4,453 sq. ft.202 Hickory Nut Lane, Canton, GA 30115
MLS# 7656712Listed by: MARK SPAIN REAL ESTATE - New
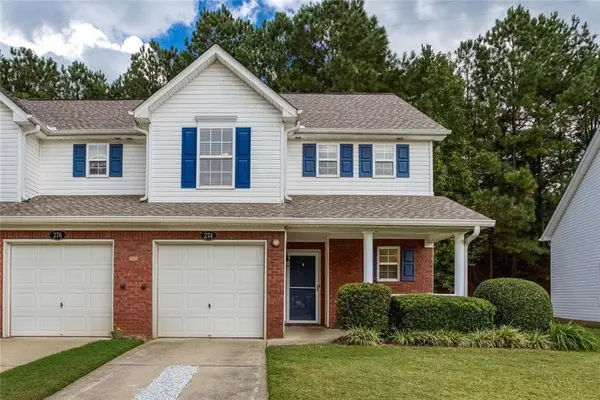 $285,000Active2 beds 3 baths1,390 sq. ft.
$285,000Active2 beds 3 baths1,390 sq. ft.274 Cottonwood Creek Circle, Canton, GA 30114
MLS# 7656591Listed by: ATLANTA COMMUNITIES - New
 $2,200,000Active8 beds 9 baths6,731 sq. ft.
$2,200,000Active8 beds 9 baths6,731 sq. ft.115 Trinity Hollow Drive, Canton, GA 30115
MLS# 7655981Listed by: ATLANTA FINE HOMES SOTHEBY'S INTERNATIONAL - Open Sun, 3 to 5pmNew
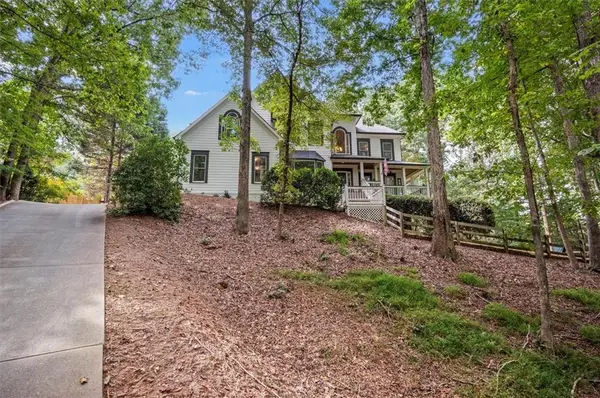 $725,000Active6 beds 4 baths4,531 sq. ft.
$725,000Active6 beds 4 baths4,531 sq. ft.1520 Timber Trace, Canton, GA 30114
MLS# 7655966Listed by: SELLECT REALTY LLC - New
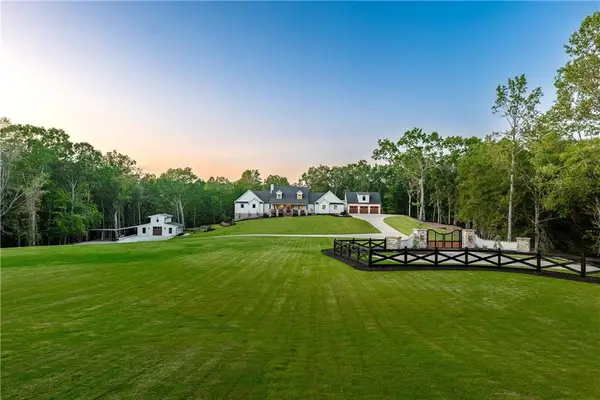 $2,565,000Active4 beds 5 baths7,166 sq. ft.
$2,565,000Active4 beds 5 baths7,166 sq. ft.1017 Avery Road, Canton, GA 30115
MLS# 7654461Listed by: ATLANTA FINE HOMES SOTHEBY'S INTERNATIONAL - Open Sun, 2 to 4pmNew
 $645,000Active5 beds 4 baths3,580 sq. ft.
$645,000Active5 beds 4 baths3,580 sq. ft.3085 Woodbridge Lane, Canton, GA 30114
MLS# 10613256Listed by: Red Key Properties LLC - Open Sun, 2 to 4pmNew
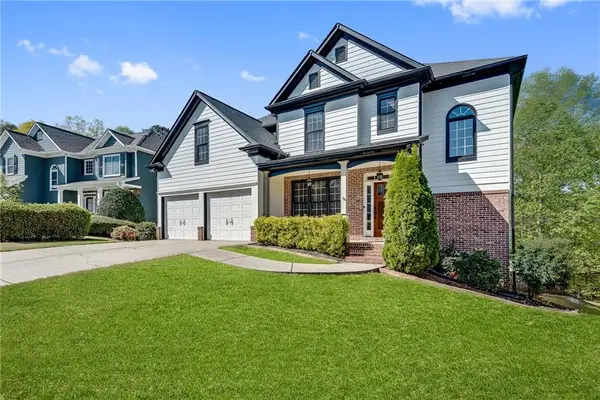 $645,000Active5 beds 4 baths3,560 sq. ft.
$645,000Active5 beds 4 baths3,560 sq. ft.3085 Woodbridge Lane, Canton, GA 30114
MLS# 7656195Listed by: RED KEY PROPERTIES, LLC. - New
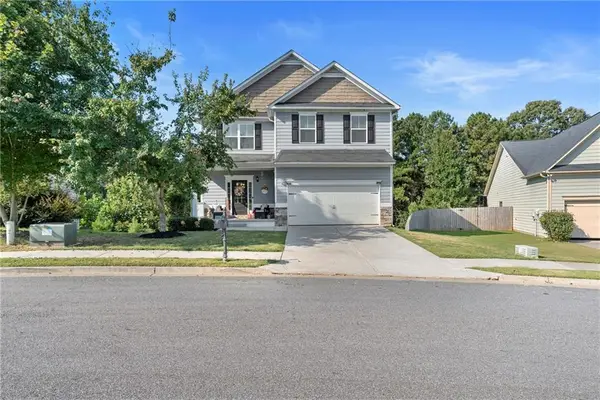 $499,900Active4 beds 3 baths2,288 sq. ft.
$499,900Active4 beds 3 baths2,288 sq. ft.511 Autumn Echo, Canton, GA 30114
MLS# 7649644Listed by: KELLER WILLIAMS REALTY SIGNATURE PARTNERS - New
 $655,000Active4 beds 3 baths2,641 sq. ft.
$655,000Active4 beds 3 baths2,641 sq. ft.413 Solace Place, Canton, GA 30114
MLS# 7656101Listed by: ALL MOUNTAIN REALTY, LLC - New
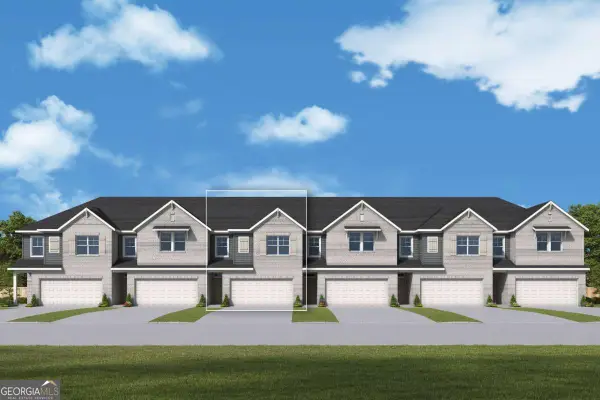 $394,532Active3 beds 3 baths1,910 sq. ft.
$394,532Active3 beds 3 baths1,910 sq. ft.178 Redbud Road, Canton, GA 30114
MLS# 10613115Listed by: Weekley Homes Realty
