606 Talmadge Lane, Canton, GA 30115
Local realty services provided by:ERA Towne Square Realty, Inc.
606 Talmadge Lane,Canton, GA 30115
$1,275,000
- 5 Beds
- 6 Baths
- 4,358 sq. ft.
- Single family
- Active
Listed by: maria sims, sean moats
Office: keller williams rlty. partners
MLS#:10641387
Source:METROMLS
Price summary
- Price:$1,275,000
- Price per sq. ft.:$292.57
- Monthly HOA dues:$79.17
About this home
Stunning new construction modern luxury awaits at 606 Talmadge Ln in Governors Preserve. This four-sided painted brick residence features 10'+ ceilings and a dramatic living room highlighted by a floor-to-ceiling solid-surface stone fireplace and 3-panel multi-slide glass doors that open seamlessly to the private backyard. The chef's kitchen is meticulously designed with waterfall stone counters, a walk-in pantry, breakfast nook, large dining room, and a butler's pantry with wet bar. This flexible multigenerational layout boasts two primary suites-one on each level-including a superb upstairs suite complete with its own private exterior entrance from the garage. The second floor also features a Jack-and-Jill bath layout with shared access to a charming Romeo and Juliet balcony. Additional functional spaces include a main-level office, an upstairs bonus room, and a versatile room above the garage ideal for a 6th bedroom, media room, or private retreat. All bathrooms showcase granite countertops and high-end fixtures. The property is completed by an oversized garage with epoxy floors and EV charging, and a level backyard perfectly suitable for a future pool. Located in a top-rated school district and minutes to downtown Canton with easy access to Roswell, Alpharetta, and Cumming. This is a rare blend of craftsmanship, comfort, and contemporary design-your next chapter of luxury begins here.
Contact an agent
Home facts
- Year built:2025
- Listing ID #:10641387
- Updated:February 13, 2026 at 11:43 AM
Rooms and interior
- Bedrooms:5
- Total bathrooms:6
- Full bathrooms:4
- Half bathrooms:2
- Living area:4,358 sq. ft.
Heating and cooling
- Cooling:Ceiling Fan(s), Central Air, Electric, Zoned
- Heating:Central, Electric, Natural Gas, Zoned
Structure and exterior
- Year built:2025
- Building area:4,358 sq. ft.
- Lot area:0.67 Acres
Schools
- High school:Creekview
- Middle school:Creekland
- Elementary school:Avery
Utilities
- Water:Public, Water Available
- Sewer:Public Sewer, Sewer Connected
Finances and disclosures
- Price:$1,275,000
- Price per sq. ft.:$292.57
- Tax amount:$1,555 (24)
New listings near 606 Talmadge Lane
- New
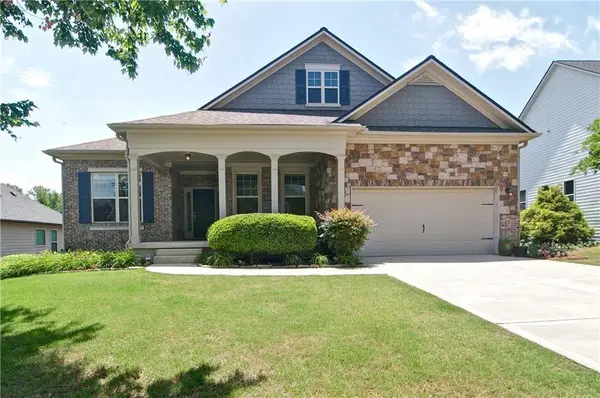 $550,000Active4 beds 3 baths3,048 sq. ft.
$550,000Active4 beds 3 baths3,048 sq. ft.514 Creekshire Circle, Canton, GA 30115
MLS# 7718886Listed by: ATLANTA COMMUNITIES - New
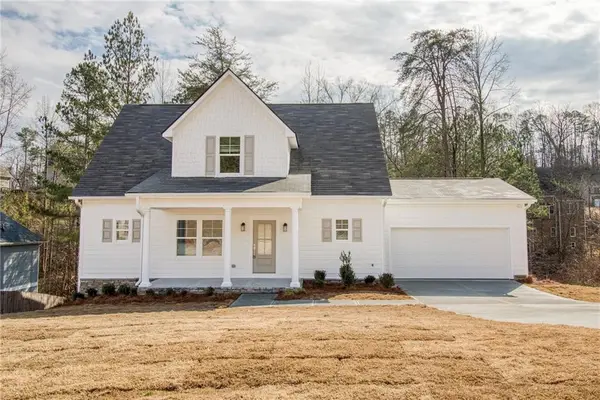 $479,900Active3 beds 3 baths1,800 sq. ft.
$479,900Active3 beds 3 baths1,800 sq. ft.254 Creek View Pl, Canton, GA 30114
MLS# 7718863Listed by: ATLANTA COMMUNITIES - New
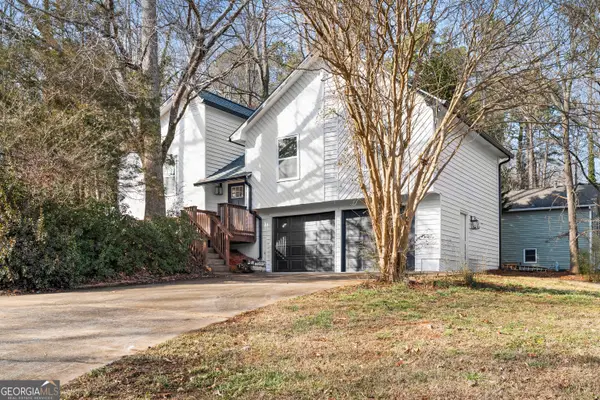 $399,900Active3 beds 2 baths1,600 sq. ft.
$399,900Active3 beds 2 baths1,600 sq. ft.1100 Spring Place, Canton, GA 30115
MLS# 10690698Listed by: Bolst, Inc. - New
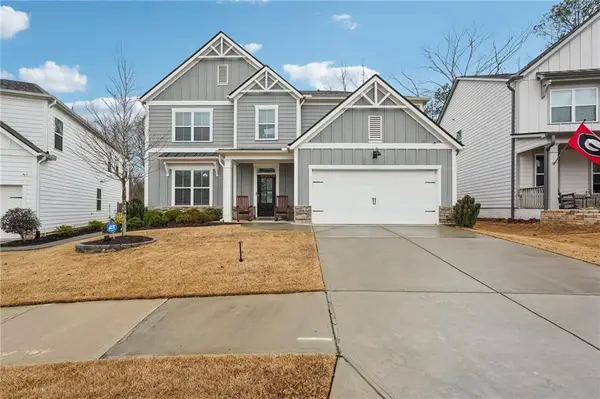 $600,000Active4 beds 3 baths3,084 sq. ft.
$600,000Active4 beds 3 baths3,084 sq. ft.177 Treeline Trail, Canton, GA 30115
MLS# 7718362Listed by: CENTURY 21 RESULTS - Open Sun, 1 to 3pmNew
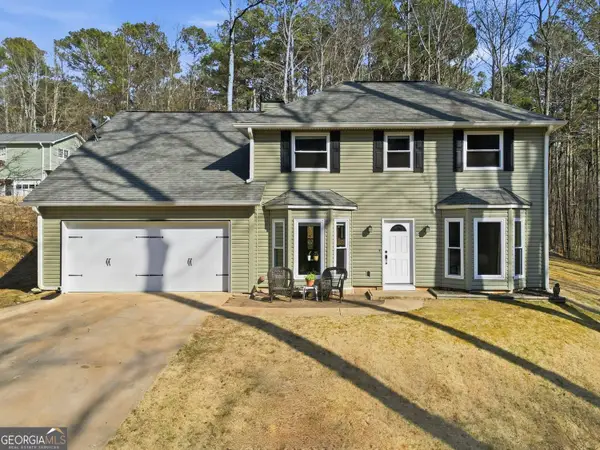 $500,000Active3 beds 2 baths2,028 sq. ft.
$500,000Active3 beds 2 baths2,028 sq. ft.153 Spring Creek Court, Canton, GA 30115
MLS# 10690177Listed by: Path & Post - New
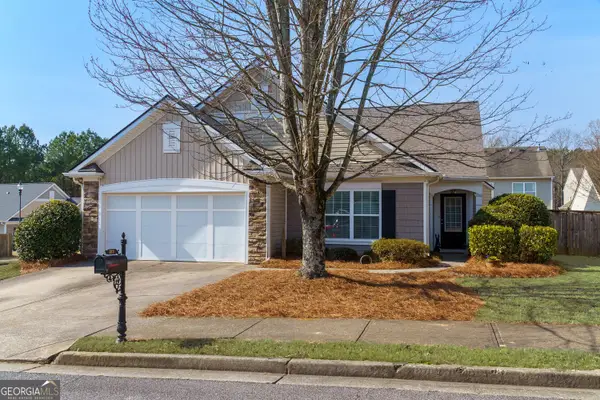 $399,900Active3 beds 2 baths1,456 sq. ft.
$399,900Active3 beds 2 baths1,456 sq. ft.312 Woodland Pass, Canton, GA 30114
MLS# 10690205Listed by: Harry Norman Realtors - New
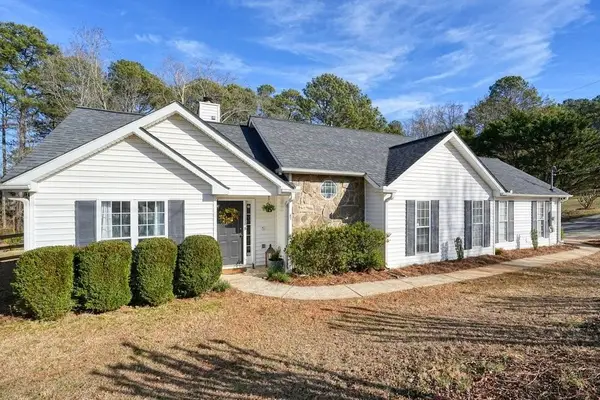 $359,000Active3 beds 2 baths1,236 sq. ft.
$359,000Active3 beds 2 baths1,236 sq. ft.101 Magnolia Springs Lane, Canton, GA 30115
MLS# 7713383Listed by: ATLANTA COMMUNITIES - New
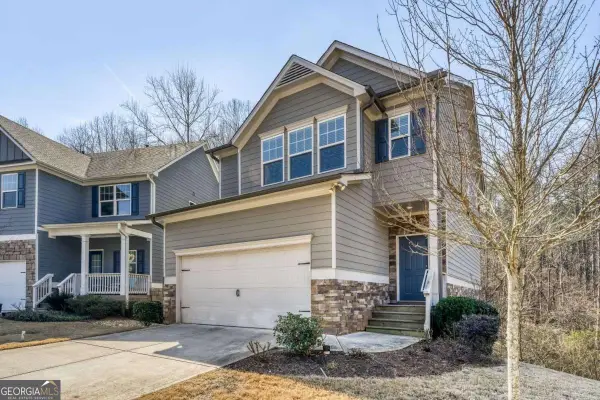 $445,000Active3 beds 3 baths1,905 sq. ft.
$445,000Active3 beds 3 baths1,905 sq. ft.626 Royal Crest Court, Canton, GA 30115
MLS# 10689946Listed by: Keller Williams Rlty-Atl.North - Open Sun, 1am to 4pmNew
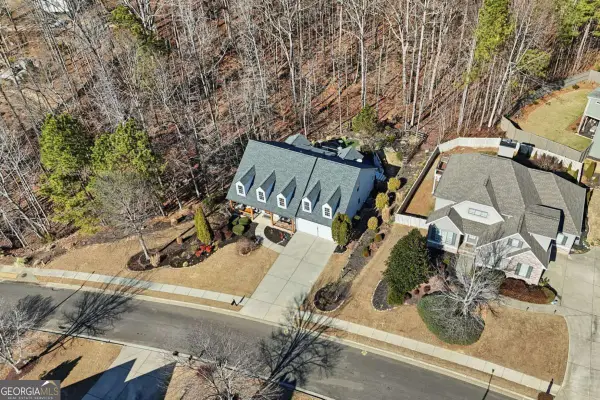 $700,000Active5 beds 4 baths4,074 sq. ft.
$700,000Active5 beds 4 baths4,074 sq. ft.230 Gold Valley Crossing, Canton, GA 30114
MLS# 10689919Listed by: RE/MAX Town & Country - New
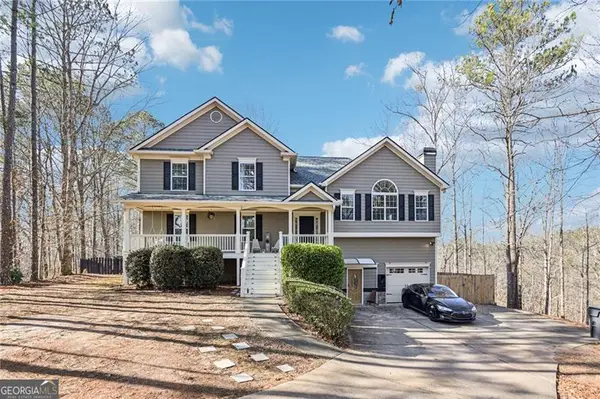 $640,000Active5 beds 4 baths3,659 sq. ft.
$640,000Active5 beds 4 baths3,659 sq. ft.132 Hammond Drive, Canton, GA 30114
MLS# 10689786Listed by: Century 21 Results

