609 Byrd Mountain Lane, Canton, GA 30114
Local realty services provided by:ERA Sunrise Realty
609 Byrd Mountain Lane,Canton, GA 30114
$699,900
- 4 Beds
- 4 Baths
- 2,643 sq. ft.
- Single family
- Active
Listed by: patti bachtel404-483-1814
Office: atlanta communities
MLS#:7590862
Source:FIRSTMLS
Price summary
- Price:$699,900
- Price per sq. ft.:$264.81
About this home
SELLER TO PAY $5,000 toward cc or rate buydown. Home is currently under construction.
This stunning ranch-style home on 1+ acre in Canton, offers a perfect blend of privacy and modern luxury. The Master on Main layout provides separation from two secondary bedrooms and a dedicated office, while the upstairs bedroom/loft with a full bath offers versatile space for a bedroom, office, workout room, or kids' playroom. The beautifully designed kitchen features brushed gold hardware and brushed gold kitchen faucet, complemented by oak hardwood flooring throughout the main areas and high-end Berber carpet in the bedrooms. The living room boasts a gorgeous brick-to-ceiling fireplace, creating a cozy focal point. A charming barn door adds a touch of elegance to the office entry. Situated on a private, spacious lot, this home sits back a distance from the road, ensuring privacy. Additional highlights include an oversized two-car garage, an extra parking pad, and a beautifully landscaped yard (soon to be fenced!), This home is truly a gem! The home is currently under construction and will be complete by mid October...:)
Marked Photos shown are of the same home/floorplan that was built in Woodstock
Contact an agent
Home facts
- Year built:2025
- Listing ID #:7590862
- Updated:November 19, 2025 at 02:34 PM
Rooms and interior
- Bedrooms:4
- Total bathrooms:4
- Full bathrooms:3
- Half bathrooms:1
- Living area:2,643 sq. ft.
Heating and cooling
- Cooling:Central Air, Zoned
- Heating:Central, Forced Air, Zoned
Structure and exterior
- Roof:Shingle
- Year built:2025
- Building area:2,643 sq. ft.
- Lot area:1.04 Acres
Schools
- High school:Cherokee
- Middle school:Teasley
- Elementary school:Clayton
Utilities
- Water:Public, Water Available
- Sewer:Septic Tank, Sewer Available
Finances and disclosures
- Price:$699,900
- Price per sq. ft.:$264.81
New listings near 609 Byrd Mountain Lane
- Coming Soon
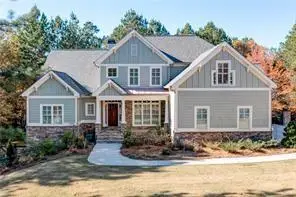 $755,000Coming Soon5 beds 4 baths
$755,000Coming Soon5 beds 4 baths506 Black Horse Circle, Canton, GA 30114
MLS# 7683863Listed by: ATLANTA COMMUNITIES - New
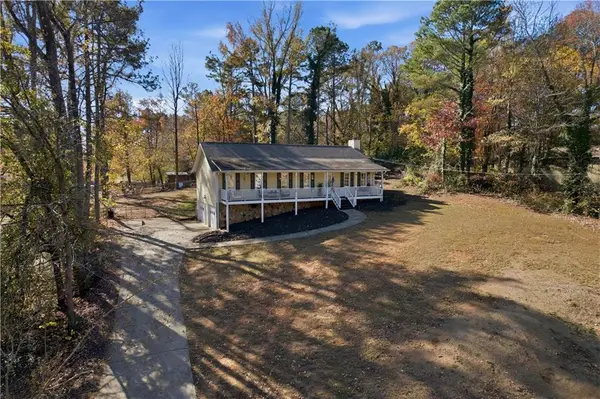 $425,000Active3 beds 2 baths1,980 sq. ft.
$425,000Active3 beds 2 baths1,980 sq. ft.223 Hickory Lane, Canton, GA 30115
MLS# 7683472Listed by: UC PREMIER PROPERTIES - Coming Soon
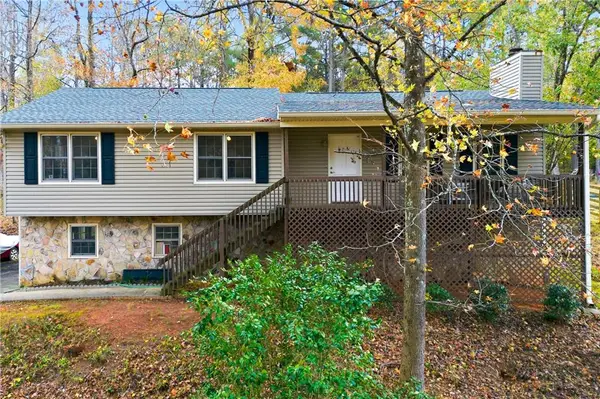 $425,000Coming Soon3 beds 2 baths
$425,000Coming Soon3 beds 2 baths332 Pine Acres Drive, Canton, GA 30115
MLS# 7683406Listed by: KELLER WILLIAMS REALTY SIGNATURE PARTNERS - Coming Soon
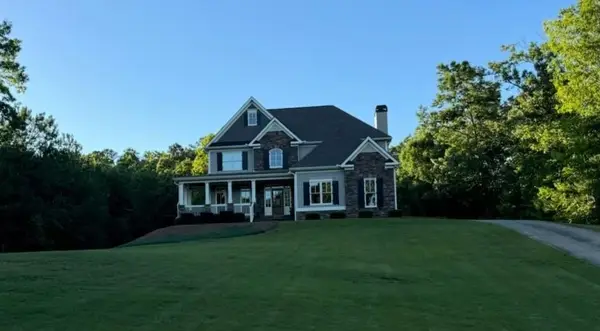 $850,000Coming Soon5 beds 4 baths
$850,000Coming Soon5 beds 4 baths665 Page Place, Canton, GA 30114
MLS# 7683631Listed by: ATLANTA COMMUNITIES - New
 $359,900Active3 beds 2 baths1,504 sq. ft.
$359,900Active3 beds 2 baths1,504 sq. ft.295 Lori Lane, Canton, GA 30114
MLS# 7672054Listed by: BOLST, INC. - Coming Soon
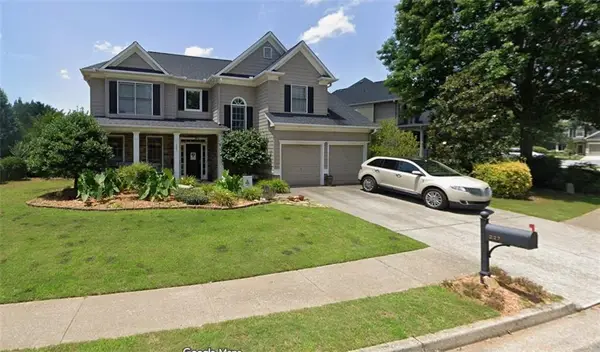 $525,000Coming Soon4 beds 3 baths
$525,000Coming Soon4 beds 3 baths227 Elmbrook Lane, Canton, GA 30114
MLS# 7680599Listed by: KDH REALTY, LLC - New
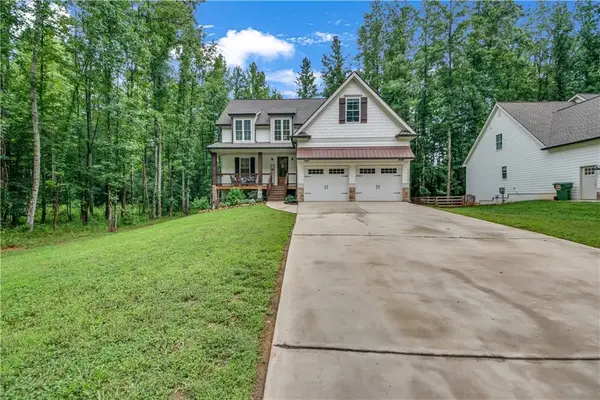 $700,000Active4 beds 6 baths3,056 sq. ft.
$700,000Active4 beds 6 baths3,056 sq. ft.104 Woodland Lane, Canton, GA 30114
MLS# 7682967Listed by: HOMESMART REALTY PARTNERS - New
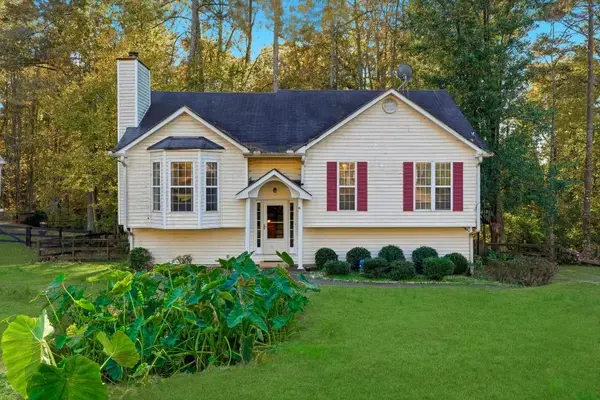 $375,000Active4 beds 3 baths1,754 sq. ft.
$375,000Active4 beds 3 baths1,754 sq. ft.102 Magnolia Springs Lane, Canton, GA 30115
MLS# 7683704Listed by: VIRTUAL PROPERTIES REALTY.NET, LLC. - New
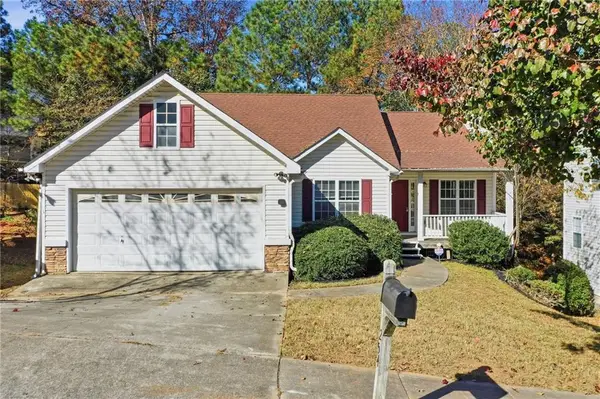 $289,900Active3 beds 2 baths1,278 sq. ft.
$289,900Active3 beds 2 baths1,278 sq. ft.254 Hillcrest Ridge, Canton, GA 30115
MLS# 7679163Listed by: BOLST, INC. - Coming Soon
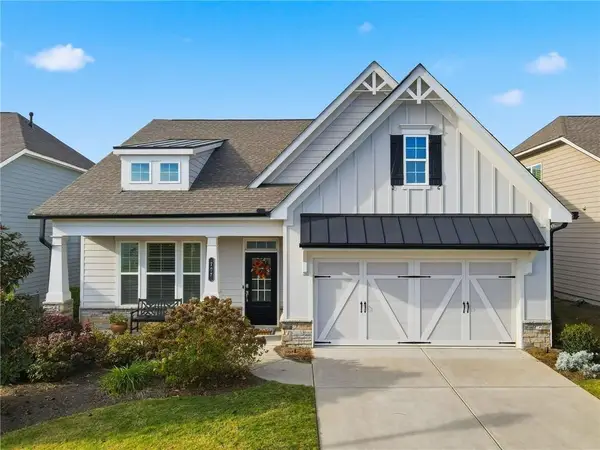 $600,000Coming Soon3 beds 3 baths
$600,000Coming Soon3 beds 3 baths707 Evergreen Lane, Canton, GA 30114
MLS# 7683078Listed by: BOLST, INC.
