617 Darnell Road, Canton, GA 30115
Local realty services provided by:ERA Kings Bay Realty
Listed by: path & post team, angela logan
Office: path & post
MLS#:10598326
Source:METROMLS
Price summary
- Price:$499,900
- Price per sq. ft.:$207.34
- Monthly HOA dues:$65
About this home
Step inside this thoughtfully maintained ranch-style home, where every detail has been cared for by the original owner. The open-concept layout begins with warm hardwood floors leading through the dining area and into the heart of the home-a bright, welcoming living space anchored by tall windows and a tray ceiling. The kitchen is designed for daily ease and weekend entertaining, featuring granite countertops, a gas range, and warm wood cabinetry. A spacious island with a deep sink and pull-down faucet adds function and flow, while the adjoining breakfast nook is wrapped in windows, filling the space with natural light. The primary bedroom offers a quiet place to recharge, with soft carpeting underfoot and tray ceilings above. The en suite bath includes a glass-enclosed shower, dual vanities, and a walk-in closet with plenty of storage. Two secondary bedrooms, each with their own full bath, and an extra half bathroom provide flexibility for guests or home office needs-all tucked conveniently on one level. Out back, enjoy a covered patio perfect for morning coffee or evening grilling. The fully fenced backyard offers room to play, garden, or simply enjoy a little privacy. Located near the community swimming pool and park just around the corner, this move-in-ready home puts everything you need within reach-without the hassle.
Contact an agent
Home facts
- Year built:2014
- Listing ID #:10598326
- Updated:November 14, 2025 at 11:30 AM
Rooms and interior
- Bedrooms:3
- Total bathrooms:4
- Full bathrooms:3
- Half bathrooms:1
- Living area:2,411 sq. ft.
Heating and cooling
- Cooling:Ceiling Fan(s), Central Air, Electric
- Heating:Forced Air, Natural Gas
Structure and exterior
- Roof:Composition
- Year built:2014
- Building area:2,411 sq. ft.
- Lot area:0.34 Acres
Schools
- High school:Sequoyah
- Middle school:Dean Rusk
- Elementary school:Hickory Flat
Utilities
- Water:Public, Water Available
- Sewer:Public Sewer, Sewer Available
Finances and disclosures
- Price:$499,900
- Price per sq. ft.:$207.34
- Tax amount:$989 (2024)
New listings near 617 Darnell Road
- Coming Soon
 $480,000Coming Soon4 beds 3 baths
$480,000Coming Soon4 beds 3 baths264 Creek View Place, Canton, GA 30114
MLS# 7680777Listed by: EXP REALTY, LLC. - New
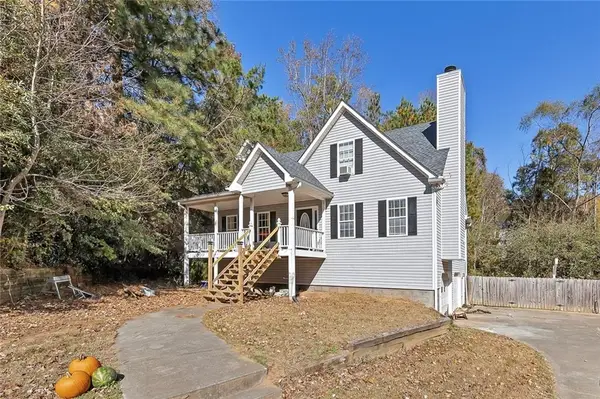 $325,000Active3 beds 3 baths1,710 sq. ft.
$325,000Active3 beds 3 baths1,710 sq. ft.803 Deer Chase, Canton, GA 30114
MLS# 7680201Listed by: KELLER WILLIAMS REALTY SIGNATURE PARTNERS - New
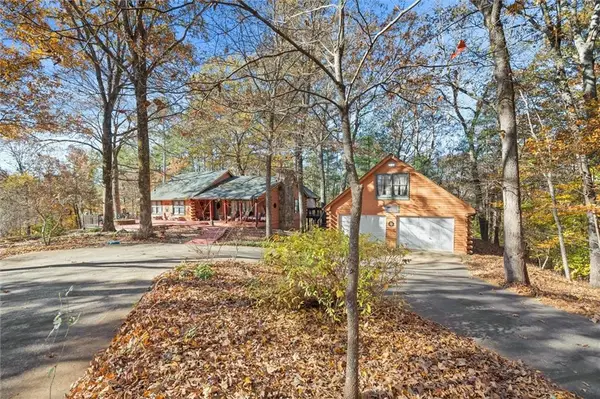 $599,000Active3 beds 3 baths1,578 sq. ft.
$599,000Active3 beds 3 baths1,578 sq. ft.6261 Knox Bridge Highway, Canton, GA 30114
MLS# 7679047Listed by: ATLANTA COMMUNITIES - New
 $780,000Active5 beds 4 baths3,100 sq. ft.
$780,000Active5 beds 4 baths3,100 sq. ft.162 Carmichael Drive, Canton, GA 30115
MLS# 7679550Listed by: EXP REALTY, LLC. - Open Sat, 2 to 4pmNew
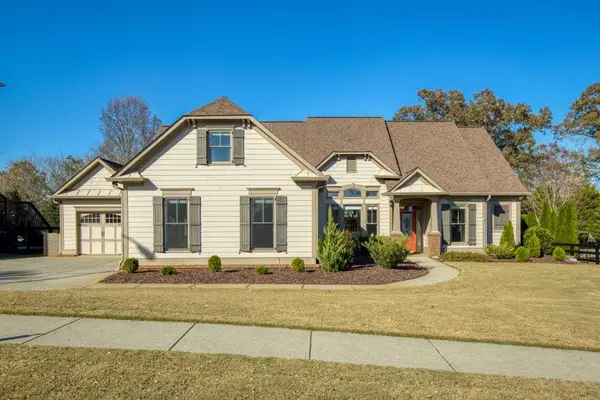 $635,000Active4 beds 3 baths2,563 sq. ft.
$635,000Active4 beds 3 baths2,563 sq. ft.302 Carmichael Circle, Canton, GA 30115
MLS# 7681161Listed by: KELLER WILLIAMS REALTY PEACHTREE RD. - New
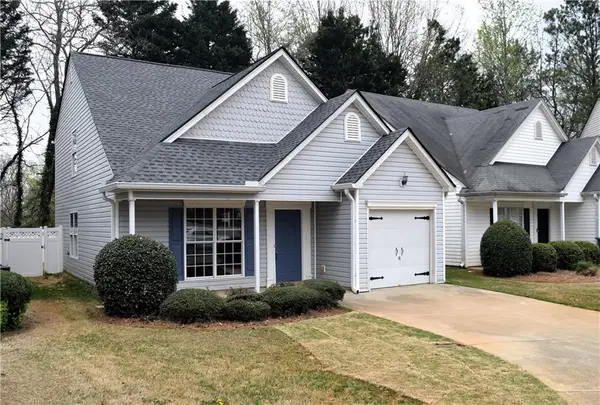 Listed by ERA$335,000Active3 beds 3 baths
Listed by ERA$335,000Active3 beds 3 baths253 Woodland Way, Canton, GA 30114
MLS# 7681189Listed by: ERA SUNRISE REALTY - New
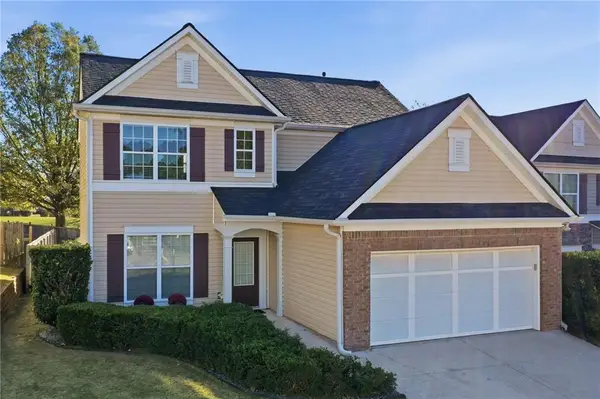 $405,000Active3 beds 3 baths1,682 sq. ft.
$405,000Active3 beds 3 baths1,682 sq. ft.204 Winterbury Drive, Canton, GA 30114
MLS# 7680850Listed by: RE/MAX TOWN AND COUNTRY - Coming Soon
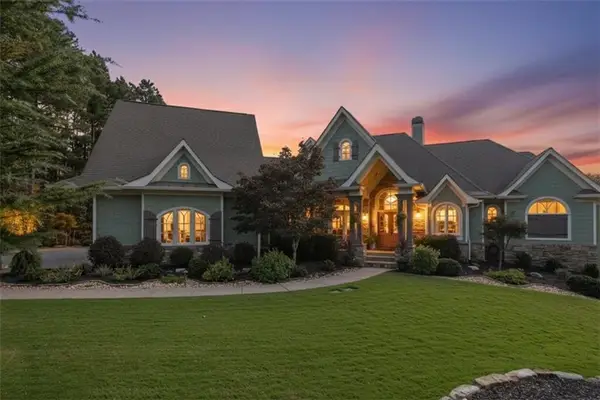 Listed by ERA$1,499,000Coming Soon7 beds 6 baths
Listed by ERA$1,499,000Coming Soon7 beds 6 baths109 Forsyth Trail, Canton, GA 30115
MLS# 7677791Listed by: ERA SUNRISE REALTY - Open Sat, 12 to 2pmNew
 $595,000Active5 beds 4 baths3,665 sq. ft.
$595,000Active5 beds 4 baths3,665 sq. ft.4008 Creekshire Trail, Canton, GA 30115
MLS# 7679018Listed by: ANSLEY REAL ESTATE| CHRISTIE'S INTERNATIONAL REAL ESTATE - New
 $980,000Active4 beds 4 baths4,068 sq. ft.
$980,000Active4 beds 4 baths4,068 sq. ft.1997 Fincher Road, Canton, GA 30114
MLS# 7680565Listed by: BERKSHIRE HATHAWAY HOMESERVICES GEORGIA PROPERTIES
