710 Bedford Trace, Canton, GA 30114
Local realty services provided by:ERA Towne Square Realty, Inc.
710 Bedford Trace,Canton, GA 30114
$450,000
- 4 Beds
- 3 Baths
- 2,838 sq. ft.
- Single family
- Active
Listed by: joe hammonds swain
Office: 1 look real estate
MLS#:10602206
Source:METROMLS
Price summary
- Price:$450,000
- Price per sq. ft.:$158.56
- Monthly HOA dues:$31.83
About this home
NEW PRICE !!! Tucked into the Fieldstone Neighborhood in Canton, 710 Bedford Trace blends function with warmth. The split-foyer layout offers a seamless flow from living to rest, and from work to play. The main level features tray ceilings, an open-concept living area, and a kitchen that's equal parts beauty and utility-with granite counters, gas range, and stained cabinetry. Three well-sized bedrooms provide soft landings, each with carpet flooring for added comfort. The real surprise is downstairs: a mostly finished basement with flexible space for an office, bonus bedroom & bathroom, or media room - Maybe ALL 3! - your choice. Whether you're sipping coffee on the spacious deck or swapping stories around the custom fire pit, this backyard was made for memories. A partially fenced area adds privacy without closing you in. Looking for flexibility? This neighborhood offers not 1 but 2 pools for summer entertainment! This one checks the boxes-now it's your move. Schedule your showing today before someone else calls it home.
Contact an agent
Home facts
- Year built:2001
- Listing ID #:10602206
- Updated:December 25, 2025 at 11:45 AM
Rooms and interior
- Bedrooms:4
- Total bathrooms:3
- Full bathrooms:3
- Living area:2,838 sq. ft.
Heating and cooling
- Cooling:Ceiling Fan(s), Central Air, Zoned
- Heating:Central, Natural Gas, Zoned
Structure and exterior
- Roof:Composition
- Year built:2001
- Building area:2,838 sq. ft.
- Lot area:0.56 Acres
Schools
- High school:Cherokee
- Middle school:Teasley
- Elementary school:Knox
Utilities
- Water:Public, Water Available
- Sewer:Septic Tank
Finances and disclosures
- Price:$450,000
- Price per sq. ft.:$158.56
- Tax amount:$4,019 (2024)
New listings near 710 Bedford Trace
- New
 $849,990Active4 beds 3 baths2,755 sq. ft.
$849,990Active4 beds 3 baths2,755 sq. ft.718 Conley Drive, Canton, GA 30115
MLS# 7695439Listed by: HMS REAL ESTATE LLC - New
 $399,000Active4 beds 3 baths2,170 sq. ft.
$399,000Active4 beds 3 baths2,170 sq. ft.107 Hidden Lake Circle, Canton, GA 30114
MLS# 10661140Listed by: Maximum One Grt. Atl. REALTORS - New
 $480,000Active4 beds 4 baths3,232 sq. ft.
$480,000Active4 beds 4 baths3,232 sq. ft.151 Prominence Court, Canton, GA 30114
MLS# 10661143Listed by: Hester Group, REALTORS - Coming Soon
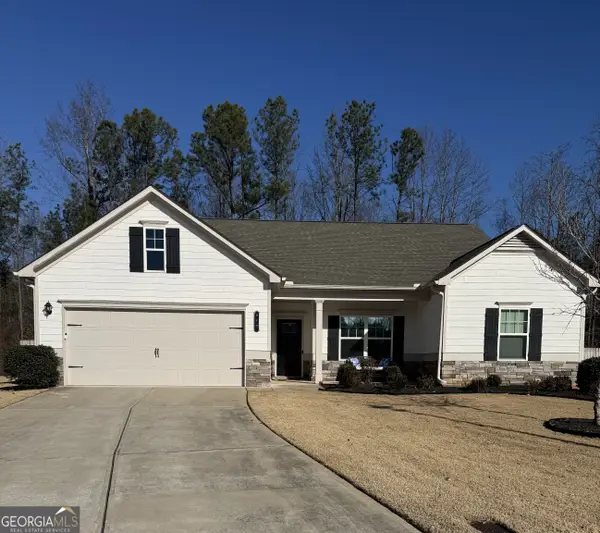 $510,000Coming Soon3 beds 3 baths
$510,000Coming Soon3 beds 3 baths712 Owens Circle, Canton, GA 30115
MLS# 10661165Listed by: Virtual Properties Realty.com - New
 $413,490Active4 beds 3 baths
$413,490Active4 beds 3 baths265 Bloomfield Circle, Canton, GA 30114
MLS# 10661199Listed by: Piedmont Residential Realty - New
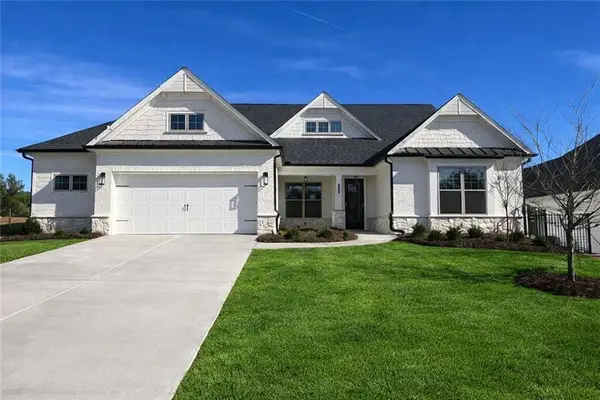 $867,595Active3 beds 3 baths2,912 sq. ft.
$867,595Active3 beds 3 baths2,912 sq. ft.202 Belmont Park Drive, Canton, GA 30115
MLS# 7695235Listed by: LLANE & CO. - New
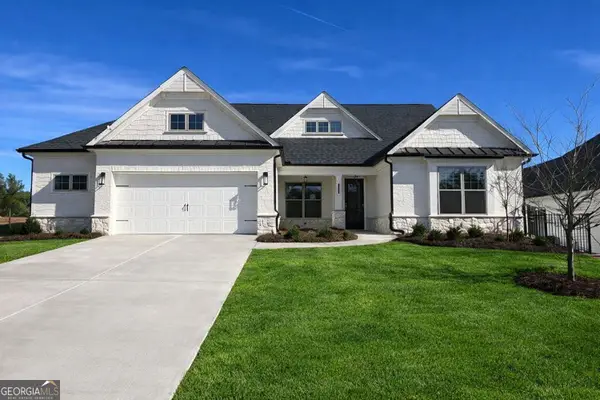 $867,595Active3 beds 3 baths2,912 sq. ft.
$867,595Active3 beds 3 baths2,912 sq. ft.202 Belmont Park Drive, Canton, GA 30115
MLS# 10661114Listed by: Llane & Co. - Open Sat, 11am to 5pmNew
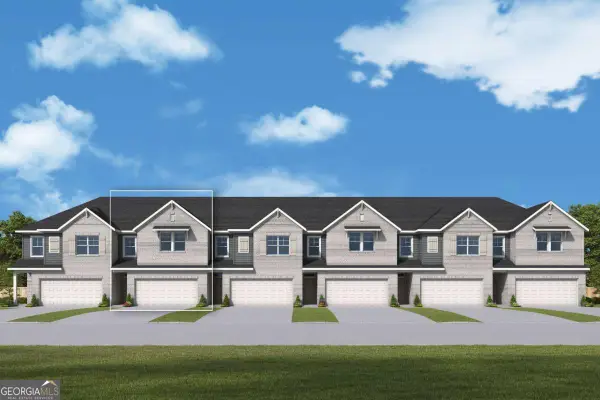 $398,557Active3 beds 3 baths1,919 sq. ft.
$398,557Active3 beds 3 baths1,919 sq. ft.179 Redbud Road, Canton, GA 30114
MLS# 10660907Listed by: Weekley Homes Realty - Open Sat, 11am to 5pmNew
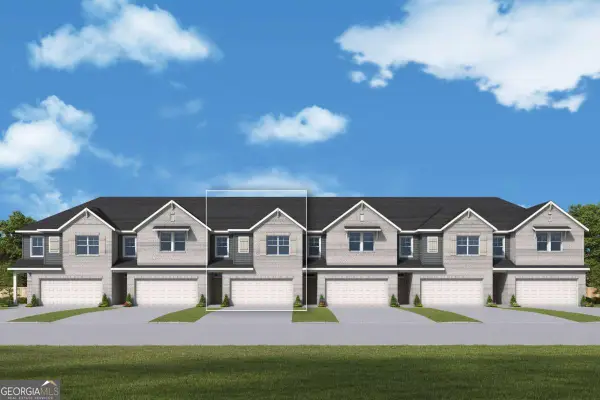 $392,338Active3 beds 3 baths1,910 sq. ft.
$392,338Active3 beds 3 baths1,910 sq. ft.183 Redbud Road, Canton, GA 30114
MLS# 10660910Listed by: Weekley Homes Realty - New
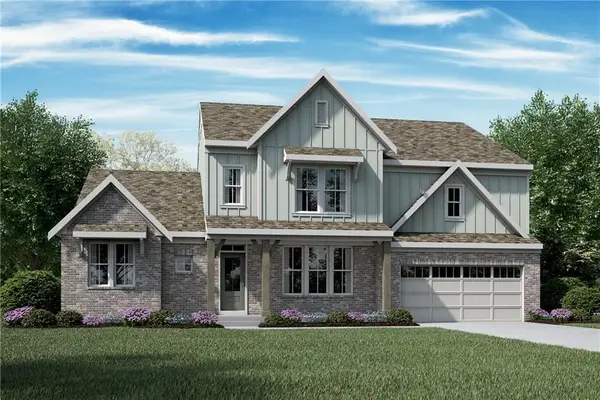 $839,990Active4 beds 4 baths3,052 sq. ft.
$839,990Active4 beds 4 baths3,052 sq. ft.111 Wood Grove Lane, Canton, GA 30114
MLS# 7694889Listed by: HMS REAL ESTATE LLC
