800 Ivy Crest Lane, Canton, GA 30115
Local realty services provided by:ERA Sunrise Realty
800 Ivy Crest Lane,Canton, GA 30115
$715,000
- 5 Beds
- 4 Baths
- 3,184 sq. ft.
- Single family
- Active
Listed by: kyle stevens678-982-7022
Office: atlanta fine homes sotheby's international
MLS#:7568179
Source:FIRSTMLS
Price summary
- Price:$715,000
- Price per sq. ft.:$224.56
- Monthly HOA dues:$83.33
About this home
Nestled in the heart of the prestigious Woodmont Golf and Country Club, this magnificent former model home redefines luxury living. Wrapped in stately three-sided brick, this architectural gem exudes timeless grandeur, offering an open-concept sanctuary where every detail whispers sophistication and every moment feels indulgent. Step through the front door and into a world of elegance, where a striking tile accent wall in the foyer welcomes you to a home designed for the discerning. Rich hardwood floors sweep across the main level, guiding you to a gourmet kitchen that flows effortlessly into the expansive gathering room—a space crafted for lavish entertaining or intimate evenings bathed in the glow of sunset. Built-in speakers throughout weave a seamless soundtrack to your life, enhancing the ambiance of this opulent retreat. The master suite is a haven of serenity, crowned with a tray ceiling and adorned with shiplap accents, inviting you to unwind in unparalleled comfort. Each room, kissed with designer paint and upgraded trim, tells a story of meticulous craftsmanship. The formal dining room, framed by crown molding and board-and-batten trim, sets the stage for unforgettable gatherings, while the sprawling, level backyard and three-car garage offer space for both leisure and practicality. Living in Woodmont Golf and Country Club means embracing a lifestyle of prestige, with access to a championship golf course, tennis courts, and a vibrant community. This is more than a home—it’s a legacy of luxury, where open-concept elegance meets the exclusivity of Canton’s premier address. Seize the opportunity to write your next chapter in this extraordinary residence.
Contact an agent
Home facts
- Year built:2018
- Listing ID #:7568179
- Updated:November 19, 2025 at 02:34 PM
Rooms and interior
- Bedrooms:5
- Total bathrooms:4
- Full bathrooms:4
- Living area:3,184 sq. ft.
Heating and cooling
- Cooling:Central Air
- Heating:Central
Structure and exterior
- Roof:Composition
- Year built:2018
- Building area:3,184 sq. ft.
- Lot area:0.38 Acres
Schools
- High school:Cherokee
- Middle school:Creekland - Cherokee
- Elementary school:Macedonia
Utilities
- Water:Public
- Sewer:Public Sewer
Finances and disclosures
- Price:$715,000
- Price per sq. ft.:$224.56
- Tax amount:$6,120 (2024)
New listings near 800 Ivy Crest Lane
- Coming Soon
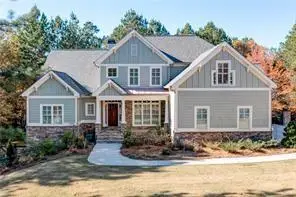 $755,000Coming Soon5 beds 4 baths
$755,000Coming Soon5 beds 4 baths506 Black Horse Circle, Canton, GA 30114
MLS# 7683863Listed by: ATLANTA COMMUNITIES - New
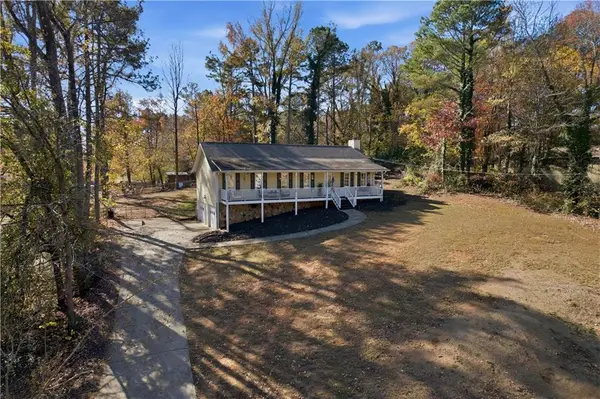 $425,000Active3 beds 2 baths1,980 sq. ft.
$425,000Active3 beds 2 baths1,980 sq. ft.223 Hickory Lane, Canton, GA 30115
MLS# 7683472Listed by: UC PREMIER PROPERTIES - Coming Soon
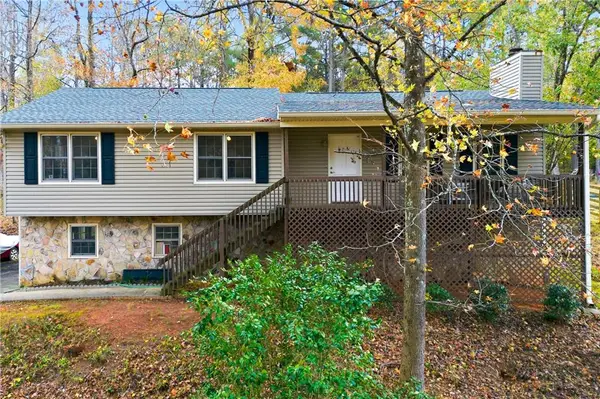 $425,000Coming Soon3 beds 2 baths
$425,000Coming Soon3 beds 2 baths332 Pine Acres Drive, Canton, GA 30115
MLS# 7683406Listed by: KELLER WILLIAMS REALTY SIGNATURE PARTNERS - Coming Soon
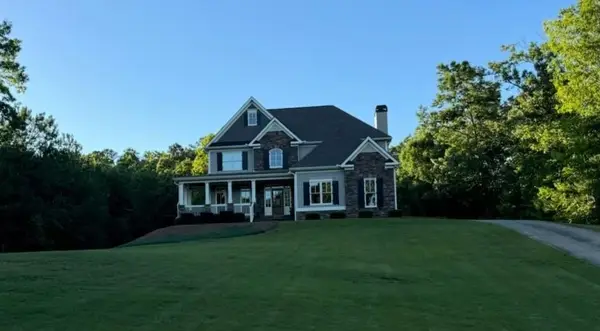 $850,000Coming Soon5 beds 4 baths
$850,000Coming Soon5 beds 4 baths665 Page Place, Canton, GA 30114
MLS# 7683631Listed by: ATLANTA COMMUNITIES - New
 $359,900Active3 beds 2 baths1,504 sq. ft.
$359,900Active3 beds 2 baths1,504 sq. ft.295 Lori Lane, Canton, GA 30114
MLS# 7672054Listed by: BOLST, INC. - Coming Soon
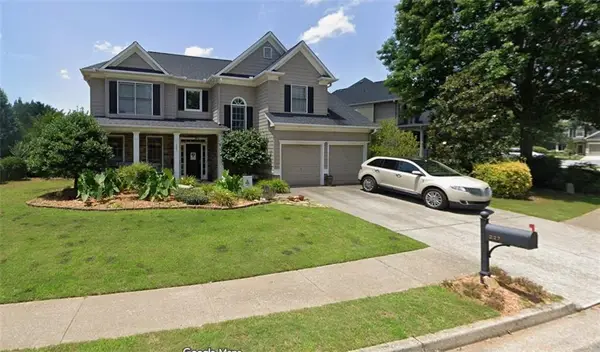 $525,000Coming Soon4 beds 3 baths
$525,000Coming Soon4 beds 3 baths227 Elmbrook Lane, Canton, GA 30114
MLS# 7680599Listed by: KDH REALTY, LLC - New
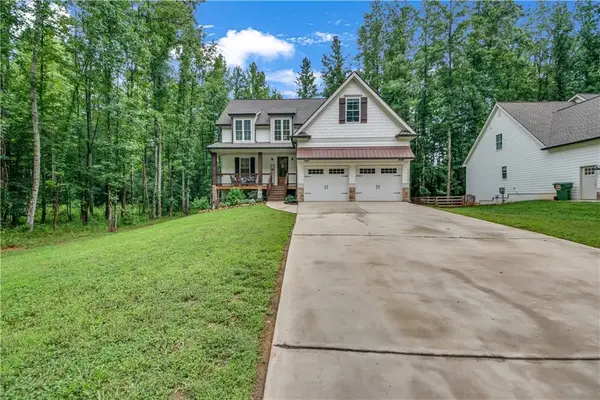 $700,000Active4 beds 6 baths3,056 sq. ft.
$700,000Active4 beds 6 baths3,056 sq. ft.104 Woodland Lane, Canton, GA 30114
MLS# 7682967Listed by: HOMESMART REALTY PARTNERS - New
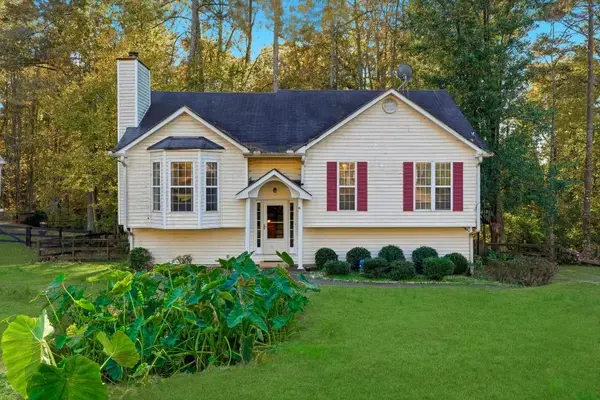 $375,000Active4 beds 3 baths1,754 sq. ft.
$375,000Active4 beds 3 baths1,754 sq. ft.102 Magnolia Springs Lane, Canton, GA 30115
MLS# 7683704Listed by: VIRTUAL PROPERTIES REALTY.NET, LLC. - New
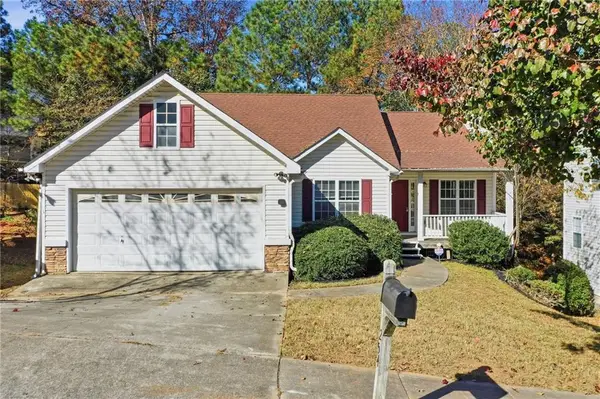 $289,900Active3 beds 2 baths1,278 sq. ft.
$289,900Active3 beds 2 baths1,278 sq. ft.254 Hillcrest Ridge, Canton, GA 30115
MLS# 7679163Listed by: BOLST, INC. - Coming Soon
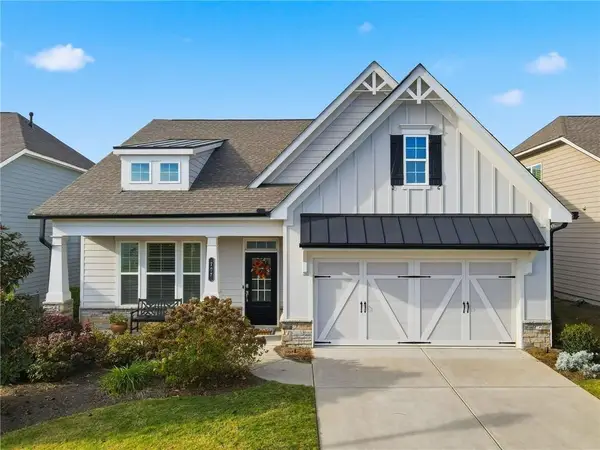 $600,000Coming Soon3 beds 3 baths
$600,000Coming Soon3 beds 3 baths707 Evergreen Lane, Canton, GA 30114
MLS# 7683078Listed by: BOLST, INC.
