1016 Windsock Way, Carrollton, GA 30116
Local realty services provided by:ERA Kings Bay Realty
1016 Windsock Way,Carrollton, GA 30116
$720,000
- 4 Beds
- 5 Baths
- - sq. ft.
- Single family
- Sold
Listed by: morgan vanzile
Office: cavu realty llc
MLS#:10631670
Source:METROMLS
Sorry, we are unable to map this address
Price summary
- Price:$720,000
About this home
This four-sided brick estate zoned for Central schools boasts 4 bedrooms, 4.5 bathrooms, an attached hangar or workshop, and a detached 50' x 50' hangar with 14' x 42' door, all located midfield on a lighted 3,000' sod runway with direct access to anywhere you want to go. Inside, hardwoods and an open-concept living/dining/kitchen create a seamless space for entertaining and daily living, while the chef's kitchen features an island and pantry. The main-level owner's suite offers a spa bath with dual vanities, walk-in shower, jetted tub, private access to the screened porch plus two additional bedrooms on the same level. Upstairs, enjoy a spacious teen suite, versatile bonus room, and a studio ideal for play, media, exercise, or hobbies. The terrace level adds finished living space including a den, second kitchen, sleep room with closet, and full bath, plus unfinished space accessible from both the interior and through the hangar door-perfect for aviation projects or additional storage. Outdoor living shines with a screened porch, fenced yard, garden, and 18' x 36' in-ground pool with new liner. Recent updates include a new roof and new HVAC system, ensuring comfort year-round. The gated community of Lyons Landing offers tennis courts, pool, and lake amenities, delivering the ultimate blend of aviation convenience, luxury, and lifestyle.
Contact an agent
Home facts
- Year built:2004
- Listing ID #:10631670
- Updated:January 08, 2026 at 08:21 PM
Rooms and interior
- Bedrooms:4
- Total bathrooms:5
- Full bathrooms:4
- Half bathrooms:1
Heating and cooling
- Cooling:Ceiling Fan(s), Central Air, Electric
- Heating:Electric, Propane
Structure and exterior
- Roof:Composition
- Year built:2004
Schools
- High school:Central
- Middle school:Central
- Elementary school:Whitesburg
Utilities
- Water:Public
- Sewer:Septic Tank
Finances and disclosures
- Price:$720,000
- Tax amount:$5,633 (24)
New listings near 1016 Windsock Way
- New
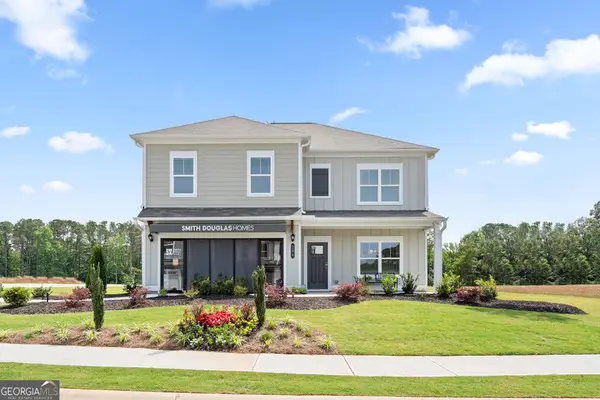 $374,900Active4 beds 3 baths2,372 sq. ft.
$374,900Active4 beds 3 baths2,372 sq. ft.204 Asher Drive, Carrollton, GA 30116
MLS# 10668163Listed by: SDC Realty, LLC - Coming Soon
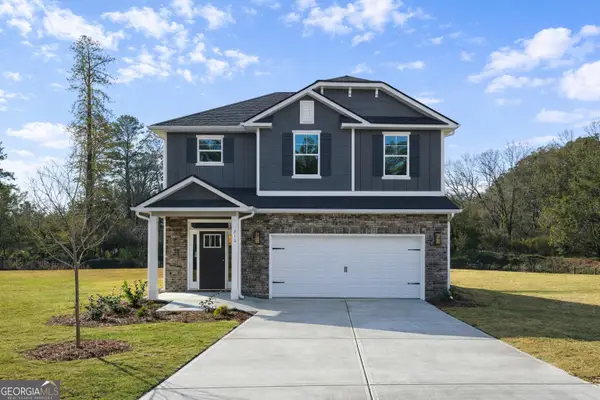 $375,788Coming Soon4 beds 3 baths
$375,788Coming Soon4 beds 3 baths213 Laney Drive #LOT 54, Carrollton, GA 30117
MLS# 10667990Listed by: Adams Homes Realty Inc - New
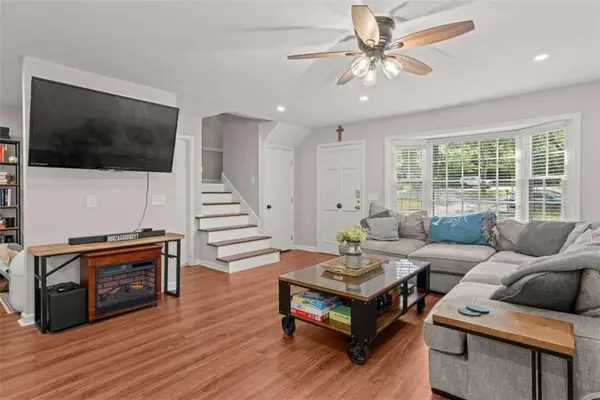 $253,900Active3 beds 3 baths1,426 sq. ft.
$253,900Active3 beds 3 baths1,426 sq. ft.541 North White Street, Carrollton, GA 30117
MLS# 7700746Listed by: GEORGIA WEST REALTY, INC. - New
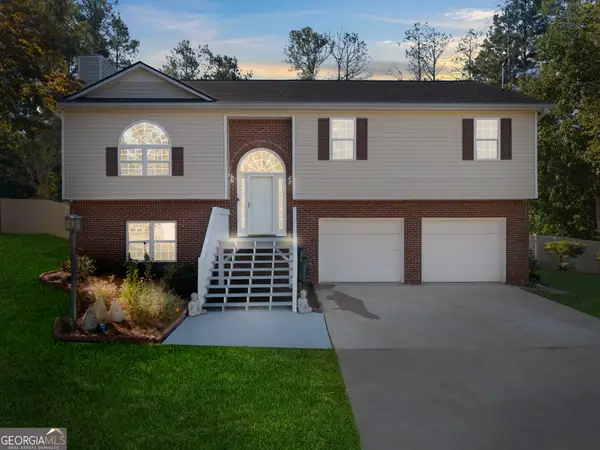 $304,900Active3 beds 3 baths2,141 sq. ft.
$304,900Active3 beds 3 baths2,141 sq. ft.1281 Eagles Nest Circle, Carrollton, GA 30116
MLS# 10667671Listed by: Atlanta Communities - Coming Soon
 $460,000Coming Soon4 beds 3 baths
$460,000Coming Soon4 beds 3 baths413 Adler Point, Carrollton, GA 30117
MLS# 7700375Listed by: GEORGIA LIFE REALTY - New
 $429,900Active4 beds 3 baths2,908 sq. ft.
$429,900Active4 beds 3 baths2,908 sq. ft.101 Burchfield Run, Carrollton, GA 30116
MLS# 10667374Listed by: Sky High Realty - New
 $115,000Active3 beds 2 baths1,344 sq. ft.
$115,000Active3 beds 2 baths1,344 sq. ft.491 Cavender Creek Road, Carrollton, GA 30116
MLS# 10667494Listed by: Ara Hansard Realty, Inc. - New
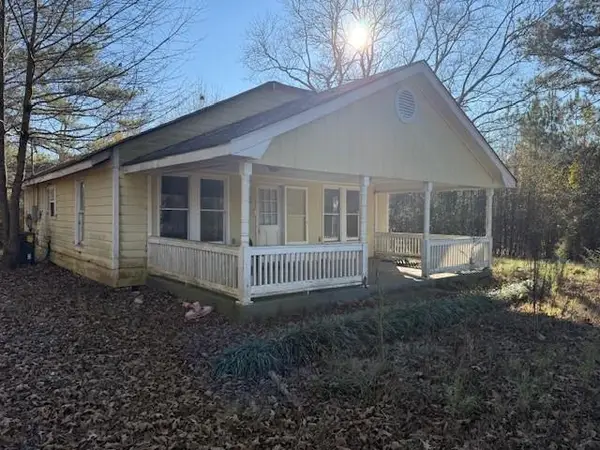 $124,900Active2 beds 1 baths1,200 sq. ft.
$124,900Active2 beds 1 baths1,200 sq. ft.664 New Hope Church Rd, Carrollton, GA 30117
MLS# 7700145Listed by: WILLOW & WEST, LLC - New
 $290,000Active3 beds 2 baths1,447 sq. ft.
$290,000Active3 beds 2 baths1,447 sq. ft.152 Autumn Glen Drive, Carrollton, GA 30117
MLS# 10667106Listed by: Opendoor Brokerage LLC - New
 $424,900Active30.42 Acres
$424,900Active30.42 Acres1075 Davis Road, Carrollton, GA 30116
MLS# 7699955Listed by: CENTURY 21 NOVUS REALTY
