2640 Banning Road, Carrollton, GA 30116
Local realty services provided by:ERA Hirsch Real Estate Team
Listed by: dale brown
Office: blk ink realty
MLS#:10652315
Source:METROMLS
Price summary
- Price:$670,000
About this home
28 private acres with water, workshops, and a modular home already in place-this is your Carroll County retreat. Just a few minutes from Historic Banning Mills, and tucked off peaceful Banning Road, this rare property blends turn-key living with true outdoor lifestyle: a spring-fed creek meanders through the land and beside it sits a cozy single-room tiny home-perfect as a writer's nook, hunting cabin, or quiet guest escape. The property also delivers real utility: a large pole barn for equipment, toys, or additional covered parking; plus a detached 2-car garage that opens to an outdoor bar area for game days and summer nights. The main residence is a large modular home with 10-foot ceilings, offering modern comfort and low-maintenance living. Inside, you'll find today's finishes and smart efficiency, anchored by a matching Frigidaire kitchen suite and supported by an AO Smith water heater-an easy home to live in day-to-day and a smart base for future enhancements. The floor plan flows for everyday life while keeping views to trees and pasture, bringing the outdoors into your daily rhythm. Step outside and the land takes over: gently rolling topography, a live spring/creek corridor, mixed hardwoods, and clearings that feel miles from town. It's an ideal setting for hunting, wildlife watching, hiking, hobby farming, or simply unplugging. With 28 acres, you have room for additional structures, food plots, or trails-build out your vision without running out of space. Whether you're seeking a private homestead or a private hunting retreat, 2640 Banning Road checks every box: water, woods, workshop space, and a clean, recent-year home already in place-and it's only minutes from Historic Banning Mills for zip-lining, dining, and day-trip adventures. Bring your boots, your side-by-side, and your imagination-this is the West Georgia acreage you've been waiting to discover.
Contact an agent
Home facts
- Year built:2024
- Listing ID #:10652315
- Updated:January 10, 2026 at 07:27 PM
Rooms and interior
- Bedrooms:4
- Total bathrooms:3
- Full bathrooms:2
- Half bathrooms:1
Heating and cooling
- Cooling:Central Air
- Heating:Central
Structure and exterior
- Roof:Composition
- Year built:2024
- Lot area:28 Acres
Schools
- High school:Villa Rica
- Middle school:Bay Springs
- Elementary school:Whitesburg
Utilities
- Water:Well
- Sewer:Septic Tank
Finances and disclosures
- Price:$670,000
- Tax amount:$3,060 (2024)
New listings near 2640 Banning Road
- Coming Soon
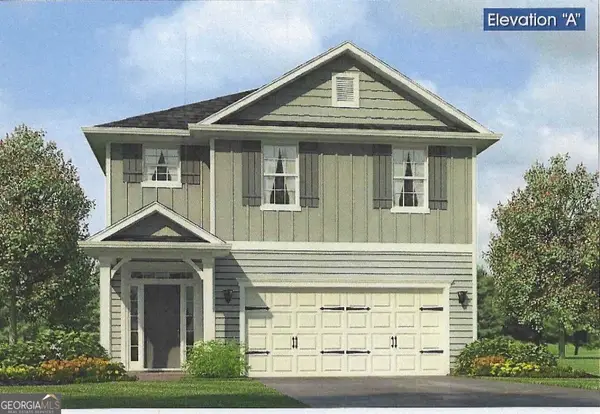 $355,935Coming Soon3 beds 3 baths
$355,935Coming Soon3 beds 3 baths215 Laney Drive #LOT 55, Carrollton, GA 30117
MLS# 10669712Listed by: Adams Homes Realty Inc - Coming Soon
 $269,000Coming Soon3 beds 2 baths
$269,000Coming Soon3 beds 2 baths5 Knob Drive, Carrollton, GA 30116
MLS# 10669737Listed by: eXp Realty - New
 $475,000Active3 beds 2 baths1,728 sq. ft.
$475,000Active3 beds 2 baths1,728 sq. ft.912 Folds Road, Carrollton, GA 30116
MLS# 10669597Listed by: Keller Williams Rlty Atl. Part - New
 $194,900Active3 beds 1 baths1,020 sq. ft.
$194,900Active3 beds 1 baths1,020 sq. ft.20 Joshua Way, Carrollton, GA 30117
MLS# 10669423Listed by: Metro West Realty Group LLC - New
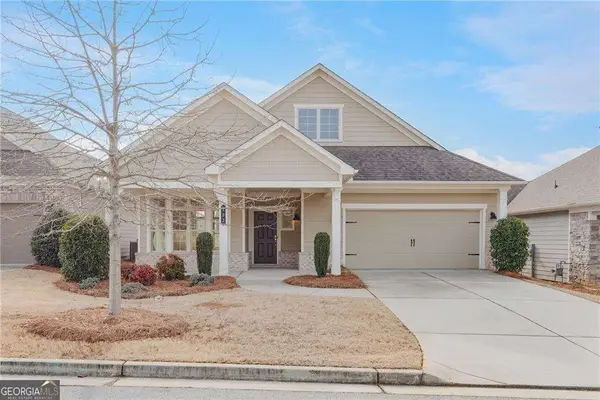 $315,000Active2 beds 2 baths1,684 sq. ft.
$315,000Active2 beds 2 baths1,684 sq. ft.103 Coolwater Trace, Carrollton, GA 30117
MLS# 10669472Listed by: Compass - New
 $630,000Active5 beds 4 baths3,759 sq. ft.
$630,000Active5 beds 4 baths3,759 sq. ft.201 Overton Point, Carrollton, GA 30116
MLS# 10669399Listed by: Metro West Realty Group LLC - New
 $246,000Active3 beds 2 baths1,238 sq. ft.
$246,000Active3 beds 2 baths1,238 sq. ft.297 Lambert Overlook Circle, Carrollton, GA 30117
MLS# 7701494Listed by: OPENDOOR BROKERAGE, LLC - Coming Soon
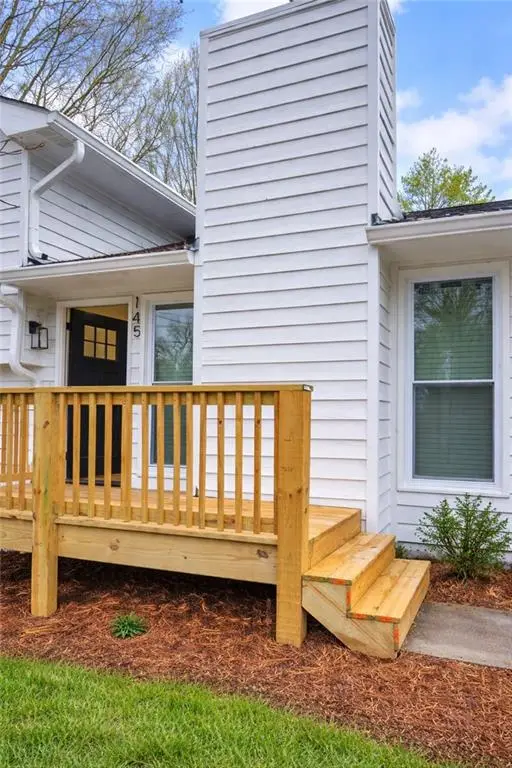 $345,000Coming Soon3 beds 3 baths
$345,000Coming Soon3 beds 3 baths145 Timber Mill Circle, Carrollton, GA 30116
MLS# 7701436Listed by: SRBOA, INC. - New
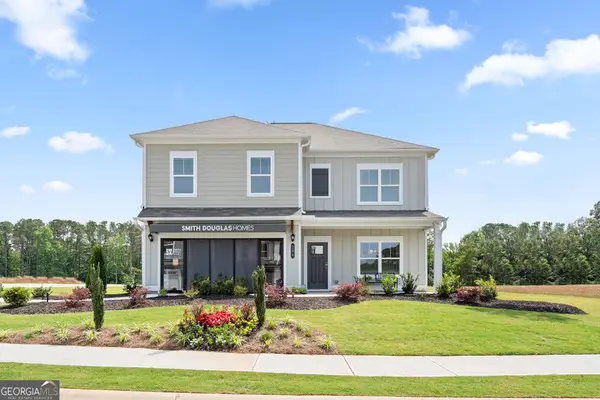 $374,900Active4 beds 3 baths2,372 sq. ft.
$374,900Active4 beds 3 baths2,372 sq. ft.204 Asher Drive, Carrollton, GA 30116
MLS# 10668163Listed by: SDC Realty, LLC - New
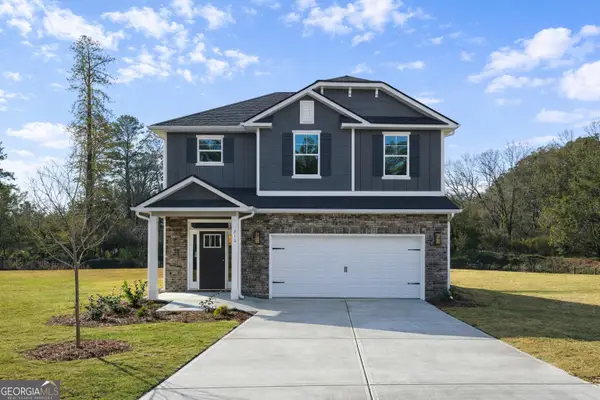 $375,788Active4 beds 3 baths2,121 sq. ft.
$375,788Active4 beds 3 baths2,121 sq. ft.213 Laney Drive #LOT 54, Carrollton, GA 30117
MLS# 10667990Listed by: Adams Homes Realty Inc
