311 Hidden Lakes Drive, Carrollton, GA 30116
Local realty services provided by:ERA Sunrise Realty
311 Hidden Lakes Drive,Carrollton, GA 30116
$595,000
- 4 Beds
- 5 Baths
- 3,328 sq. ft.
- Single family
- Active
Listed by: pete ewing
Office: keystone realty group, llc.
MLS#:7612150
Source:FIRSTMLS
Price summary
- Price:$595,000
- Price per sq. ft.:$178.79
- Monthly HOA dues:$31.67
About this home
Rare opportunity to purchase your dream home in one of the most popular neighborhoods in the City of Carrollton! This sprawling beautiful home is situated on a large private 1.14-acre lot in the rear of this stunning mature community! When entering the front door to the two-story foyer, the backyard is visible through the wall of windows beyond, providing natural light to the entire common areas of this stunning space. The large formal dining room to the right is the ideal space to host those Holiday Family Dinners. The home office left of the entryway suits remote work, a family computer room, or a cozy study. The heart of the home ahead is the epitome of open concept living. The spacious chef’s kitchen with the white custom cabinets and tile countertops is completely open to the family room and breakfast area, prepare the evening meals with the family all together! No wasted space in this area with the computer desk/workstation ideally located for the grocery lists or homework projects for the little Trojans! Never miss a moment with family and friends as the kitchen looks out to the vaulted family room, which is anchored by the large custom cabinet-built ins surrounding the brick hearth fireplace! Finishing out the main floor at the end of the hall is a half bath and the laundry room just off the entry from the garage. From the moment you walk through the front door the outside space beckons. Before continuing throughout the home, step out onto the incredible back deck to take in the breathtaking view of one of the best lots in the neighborhood, relax on the screened porch as the kids play in the park like setting below! Force yourself to come back inside and continue upstairs to discover the 4 bedrooms and 3 full bathrooms on the 2nd floor, up the open staircase with a catwalk overlooking the family room and foyer below. The owner’s suite is enormous, with the bedroom featuring a custom trey ceiling, and a view out to the pool and backyard. The spa-like bathroom with its vaulted ceilings has a huge walk-in shower and an elevated soaking tub, with split double vanities. The master closet is large enough to be a 5th bedroom! One of the 3 secondary spacious bedrooms has its on private bath with a 3rd full Jack and Jill bathroom shared by the remaining two bedrooms. Perfect floor plan and layout for the growing family. Finally head downstairs to the mezzanine level, this full finished basement is ideal for entertaining friends and family! Like the main level a wall of windows and French door bathes this space in natural light from the incredible back yard beyond. During the warm summer months open the doors and let the outside inside and stay nice and cool as the kids play in the pool just steps away. Rooms can be painted, and flooring can be replaced but you can’t “update” an absolutely incredible outside Oasis like this one! Mature trees and shrubbery provide privacy, and the entire area is fenced to let your four-legged friends run and play and enjoy this space as well! As the leaves change and the temperatures drop it means “Kick Off” time is approaching…. This level could be a perfect man cave area to gather with friends and watch the game around the cozy gas fireplace! Don’t miss the chance to bring your family home to one of the most sought-after communities in Carroll County, great location, fantastic Carrollton City Schools, beautiful brick façade home and unmatched back yard. "New stainless steel apliances to be installed"
Contact an agent
Home facts
- Year built:1999
- Listing ID #:7612150
- Updated:November 16, 2025 at 02:30 PM
Rooms and interior
- Bedrooms:4
- Total bathrooms:5
- Full bathrooms:4
- Half bathrooms:1
- Living area:3,328 sq. ft.
Heating and cooling
- Cooling:Ceiling Fan(s), Central Air, Heat Pump
- Heating:Central, Forced Air, Heat Pump, Natural Gas
Structure and exterior
- Roof:Composition, Shingle
- Year built:1999
- Building area:3,328 sq. ft.
- Lot area:1.14 Acres
Schools
- High school:Carrollton
- Middle school:Carrollton Jr.
- Elementary school:Carrollton
Utilities
- Water:Public, Water Available
- Sewer:Public Sewer, Sewer Available
Finances and disclosures
- Price:$595,000
- Price per sq. ft.:$178.79
- Tax amount:$6,599 (2024)
New listings near 311 Hidden Lakes Drive
- New
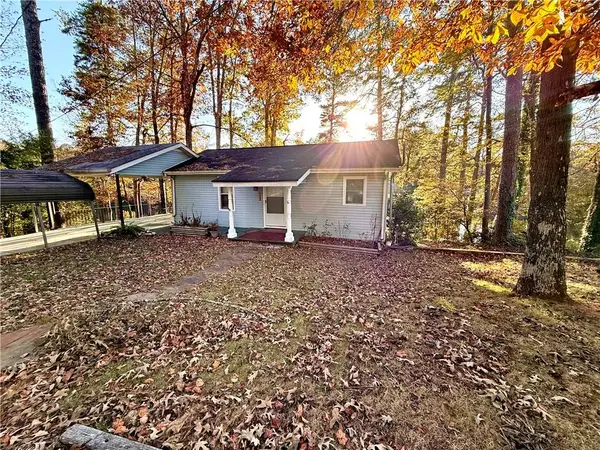 $229,900Active3 beds 2 baths1,024 sq. ft.
$229,900Active3 beds 2 baths1,024 sq. ft.27 Mimosa Circle, Carrollton, GA 30116
MLS# 7682215Listed by: WILLOW & WEST, LLC - Coming Soon
 $184,900Coming Soon2 beds 2 baths
$184,900Coming Soon2 beds 2 baths1921 Star Point Road, Carrollton, GA 30116
MLS# 7682064Listed by: T TRITT REALTY, LLC - New
 $213,800Active10.69 Acres
$213,800Active10.69 Acres0 Hwy 27 No Street Suffix N, Carrollton, GA 30117
MLS# 10642283Listed by: Pioneer Land Group - New
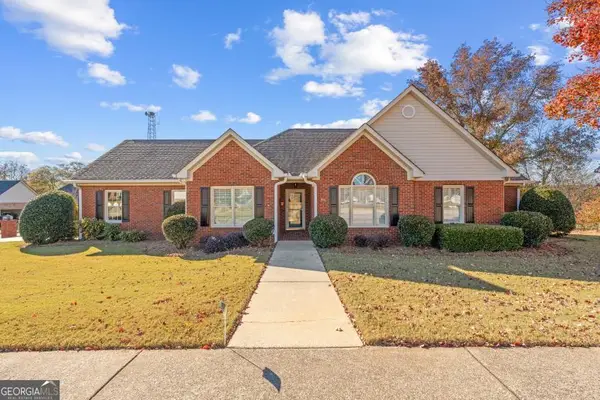 $429,900Active3 beds 2 baths1,979 sq. ft.
$429,900Active3 beds 2 baths1,979 sq. ft.98 Millstream Court, Carrollton, GA 30117
MLS# 10642927Listed by: Harper Realty - Coming Soon
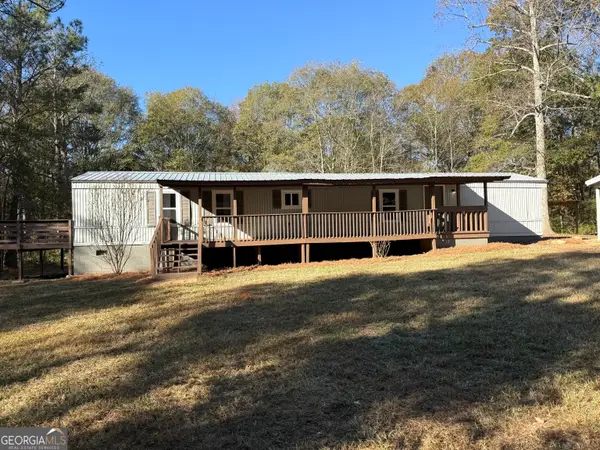 $184,900Coming Soon2 beds 2 baths
$184,900Coming Soon2 beds 2 baths1921 Star Point Road, Carrollton, GA 30116
MLS# 10644509Listed by: T Tritt Realty, LLC - New
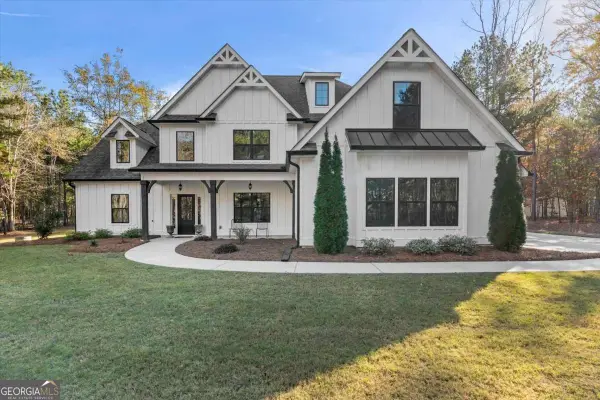 $739,900Active5 beds 4 baths4,128 sq. ft.
$739,900Active5 beds 4 baths4,128 sq. ft.1015 Mote Road, Carrollton, GA 30117
MLS# 10643691Listed by: Keller Williams Rlty Atl. Part - New
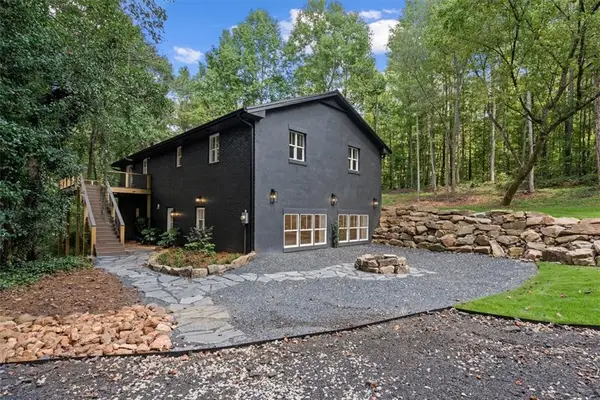 $589,900Active4 beds 3 baths3,360 sq. ft.
$589,900Active4 beds 3 baths3,360 sq. ft.2237 Clem Lowell Road, Carrollton, GA 30116
MLS# 7680940Listed by: CENTURY 21 NOVUS REALTY - New
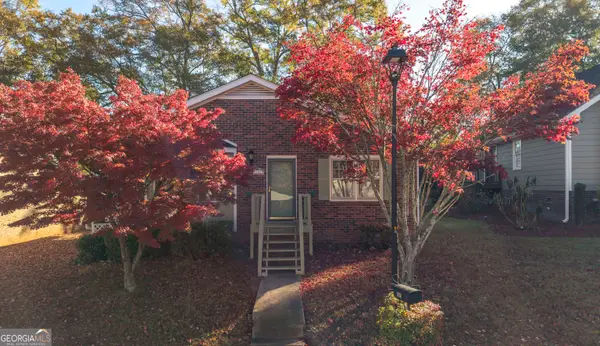 $210,000Active2 beds 1 baths1,155 sq. ft.
$210,000Active2 beds 1 baths1,155 sq. ft.103 Oxford Square, Carrollton, GA 30117
MLS# 10642541Listed by: eXp Realty - New
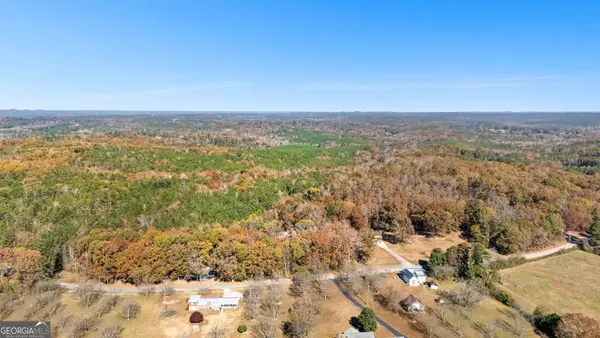 $1,068,000Active-- beds -- baths
$1,068,000Active-- beds -- baths0 Cross Plains Road, Carrollton, GA 30116
MLS# 10644288Listed by: Keller Williams Rlty Atl. Part - New
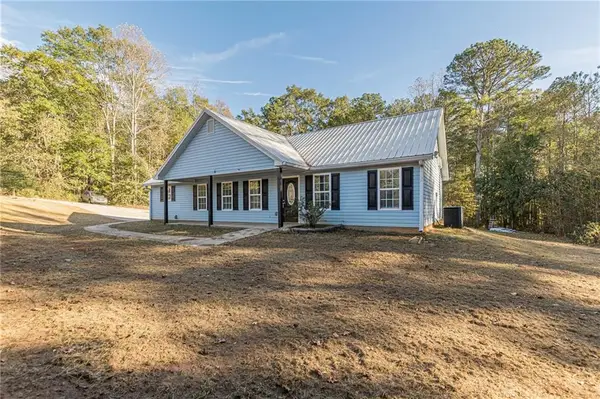 $235,000Active3 beds 2 baths1,375 sq. ft.
$235,000Active3 beds 2 baths1,375 sq. ft.184 Whooping Creek Church Road, Carrollton, GA 30116
MLS# 7679588Listed by: EXCALIBUR HOMES, LLC.
