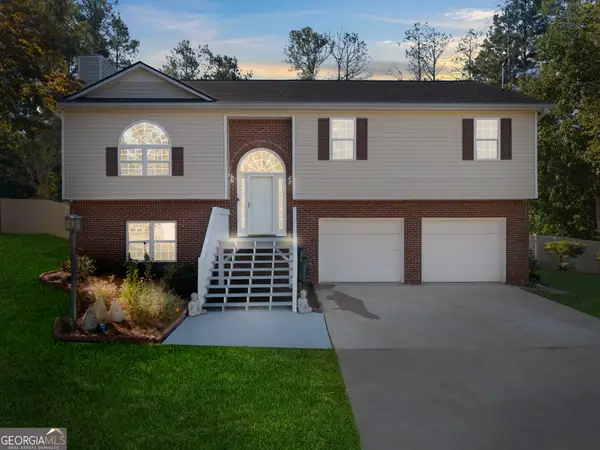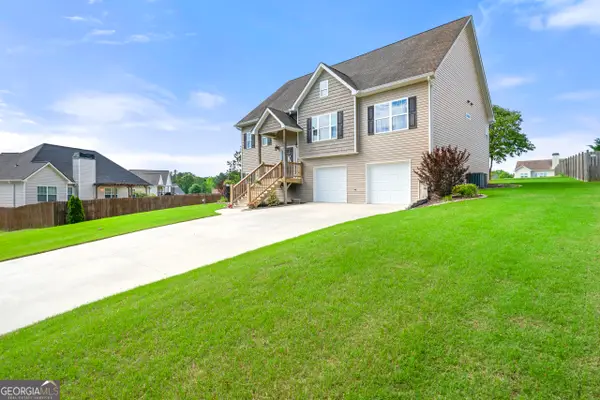391 Foggy Bottom Drive, Carrollton, GA 30116
Local realty services provided by:ERA Towne Square Realty, Inc.
391 Foggy Bottom Drive,Carrollton, GA 30116
$439,900
- 4 Beds
- 3 Baths
- 2,772 sq. ft.
- Single family
- Active
Listed by: lauren yates
Office: metro west realty group llc
MLS#:10611221
Source:METROMLS
Price summary
- Price:$439,900
- Price per sq. ft.:$158.69
- Monthly HOA dues:$15
About this home
Stunning traditional home in one of Carrollton's best neighborhoods. This one has so much space and a simply gorgeous yard and back deck. On the main level, you'll find a 2-story foyer, formal den, & formal dining, all with hardwood floors, powder room, & family room open to the kitchen. The den has a cozy fireplace surrounded by built ins and a wall of windows for great natural light. The upstairs has an expansive owner's suite with walk in closet and en suite bath, 3 additional bedrooms and another full bath. The estate sized allows the house to sit over 200 feet from the road with a huge front yard and private back yard. There is an attached utility room out back for extra storage, and loads more storage upstairs. Everyone loves the amenities in Smokerise. From the utility field, covered pavillion with picnic tables, lake, creek, playground, and tennis court, there is something for everyone here! This one is ready for you to make it your own!
Contact an agent
Home facts
- Year built:1990
- Listing ID #:10611221
- Updated:January 08, 2026 at 11:45 AM
Rooms and interior
- Bedrooms:4
- Total bathrooms:3
- Full bathrooms:2
- Half bathrooms:1
- Living area:2,772 sq. ft.
Heating and cooling
- Cooling:Central Air, Electric
- Heating:Central, Forced Air
Structure and exterior
- Roof:Composition
- Year built:1990
- Building area:2,772 sq. ft.
- Lot area:1.56 Acres
Schools
- High school:Central
- Middle school:Central
- Elementary school:Central
Utilities
- Water:Public
- Sewer:Septic Tank
Finances and disclosures
- Price:$439,900
- Price per sq. ft.:$158.69
New listings near 391 Foggy Bottom Drive
- New
 $304,900Active3 beds 3 baths2,141 sq. ft.
$304,900Active3 beds 3 baths2,141 sq. ft.1281 Eagles Nest Circle, Carrollton, GA 30116
MLS# 10667671Listed by: Atlanta Communities - Coming Soon
 $460,000Coming Soon4 beds 3 baths
$460,000Coming Soon4 beds 3 baths413 Adler Point, Carrollton, GA 30117
MLS# 10667362Listed by: Real Living Georgia Life Rlty - New
 $429,900Active4 beds 3 baths2,908 sq. ft.
$429,900Active4 beds 3 baths2,908 sq. ft.101 Burchfield Run, Carrollton, GA 30116
MLS# 10667374Listed by: Sky High Realty - New
 $115,000Active3 beds 2 baths1,344 sq. ft.
$115,000Active3 beds 2 baths1,344 sq. ft.491 Cavender Creek Road, Carrollton, GA 30116
MLS# 10667494Listed by: Ara Hansard Realty, Inc. - New
 $124,900Active2 beds 1 baths1,200 sq. ft.
$124,900Active2 beds 1 baths1,200 sq. ft.664 New Hope Church Road, Carrollton, GA 30117
MLS# 10667149Listed by: Willow & West - New
 $290,000Active3 beds 2 baths1,447 sq. ft.
$290,000Active3 beds 2 baths1,447 sq. ft.152 Autumn Glen Drive, Carrollton, GA 30117
MLS# 10667106Listed by: Opendoor Brokerage LLC - New
 $445,000Active5 beds 3 baths2,848 sq. ft.
$445,000Active5 beds 3 baths2,848 sq. ft.465 Bethesda Church Road, Carrollton, GA 30117
MLS# 10666627Listed by: Georgia West Realty Inc - New
 $399,900Active3 beds 2 baths1,836 sq. ft.
$399,900Active3 beds 2 baths1,836 sq. ft.3646 Jones Mill Road, Carrollton, GA 30116
MLS# 10666601Listed by: Keller Williams Rlty Atl. Part - New
 $589,914Active4 beds 4 baths3,028 sq. ft.
$589,914Active4 beds 4 baths3,028 sq. ft.926 Liberty Church Road, Carrollton, GA 30116
MLS# 10666334Listed by: Metro West Realty Group LLC - New
 $355,000Active3 beds 3 baths2,534 sq. ft.
$355,000Active3 beds 3 baths2,534 sq. ft.304 Kodiak Road, Carrollton, GA 30117
MLS# 10666363Listed by: Maximum One Realty Greater Atlanta
