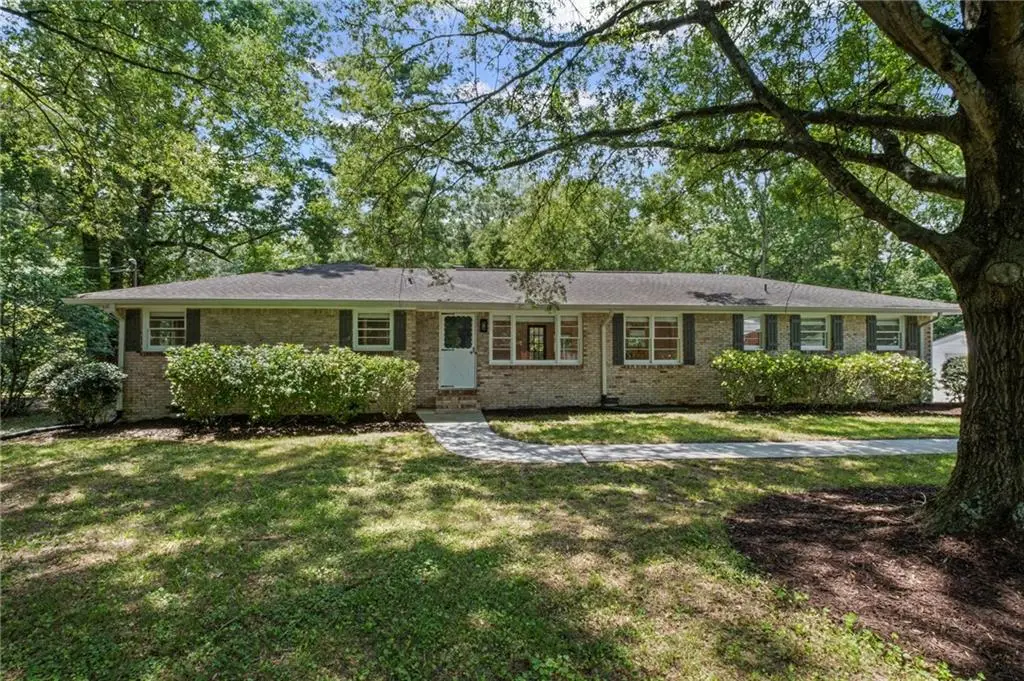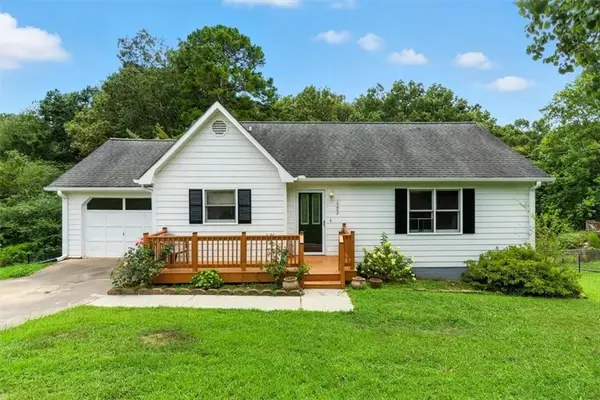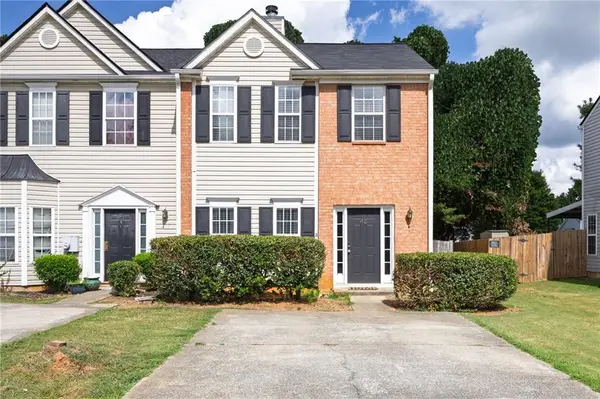119 Walker Road Nw, Cartersville, GA 30121
Local realty services provided by:ERA Sunrise Realty



Listed by:clay elliott
Office:virtual properties realty.com
MLS#:7603137
Source:FIRSTMLS
Price summary
- Price:$379,500
- Price per sq. ft.:$211.89
About this home
Yes, you can HAVE IT ALL! You absolutely must come see this fully renovated homestead on 2.6 ACRES!!! Get the land and space you want PLUS the house of your dreams! Fresh updates include ALL NEW: open floorplan, hardwoods throughout, quartz countertops, marble backsplash, HVAC, appliances, paint, electrical panel, water heater and MORE! Make use of the large BONUS ROOM for a home office or playroom. Light a fire in the wood burning stove on cold nights. And spend evenings relaxing in the florida room overlooking your acreage and farm. Use the detached garage and carports for storage or whatever projects you take on. Flat yard and farmland have been cleared and prepped for any use you can dream up. Property includes a spring, creek, garden, fruit trees, blueberry bushes, chicken coup, TWO bridges and more! Don't miss this one. Properties like this one don't come along often...
Contact an agent
Home facts
- Year built:1968
- Listing Id #:7603137
- Updated:August 04, 2025 at 07:34 PM
Rooms and interior
- Bedrooms:3
- Total bathrooms:2
- Full bathrooms:2
- Living area:1,791 sq. ft.
Heating and cooling
- Cooling:Central Air
- Heating:Central, Natural Gas
Structure and exterior
- Roof:Composition
- Year built:1968
- Building area:1,791 sq. ft.
- Lot area:2.6 Acres
Schools
- High school:Cass
- Middle school:Cass
- Elementary school:Hamilton Crossing
Utilities
- Water:Public, Water Available
- Sewer:Septic Tank
Finances and disclosures
- Price:$379,500
- Price per sq. ft.:$211.89
- Tax amount:$1,134 (2024)
New listings near 119 Walker Road Nw
- New
 $365,000Active4 beds 3 baths1,866 sq. ft.
$365,000Active4 beds 3 baths1,866 sq. ft.217 Eva Way, Cartersville, GA 30121
MLS# 7631526Listed by: ATLANTA COMMUNITIES - New
 $250,000Active2 beds 2 baths1,014 sq. ft.
$250,000Active2 beds 2 baths1,014 sq. ft.1595 Sugar Valley Road Sw, Cartersville, GA 30120
MLS# 7632175Listed by: ATLANTA COMMUNITIES REAL ESTATE BROKERAGE - New
 $447,790Active5 beds 3 baths3,209 sq. ft.
$447,790Active5 beds 3 baths3,209 sq. ft.156 Landsdowne Way, Cartersville, GA 30120
MLS# 7632122Listed by: D.R. HORTON REALTY OF GEORGIA INC - New
 $410,790Active5 beds 3 baths2,511 sq. ft.
$410,790Active5 beds 3 baths2,511 sq. ft.152 Landsdowne Way, Cartersville, GA 30120
MLS# 7632163Listed by: D.R. HORTON REALTY OF GEORGIA INC - Open Sat, 11am to 1pmNew
 $232,000Active2 beds 3 baths1,423 sq. ft.
$232,000Active2 beds 3 baths1,423 sq. ft.42 Berkeley Place, Cartersville, GA 30121
MLS# 7632067Listed by: ATLANTIC REAL ESTATE BROKERS, LLC - New
 $412,990Active3 beds 3 baths2,025 sq. ft.
$412,990Active3 beds 3 baths2,025 sq. ft.141 Sunflower Circle, Cartersville, GA 30121
MLS# 7631104Listed by: ASHER REALTY, INC - New
 $290,000Active5 beds 2 baths1,210 sq. ft.
$290,000Active5 beds 2 baths1,210 sq. ft.34 Valley Creek Drive Sw, Cartersville, GA 30120
MLS# 7631956Listed by: NORTHWEST COMMUNITIES REAL ESTATE GROUP - New
 $345,000Active4 beds 2 baths1,734 sq. ft.
$345,000Active4 beds 2 baths1,734 sq. ft.12 Stillwater Court Sw, Cartersville, GA 30120
MLS# 7630797Listed by: CRYE-LEIKE REALTORS - New
 $285,000Active2 beds 2 baths1,154 sq. ft.
$285,000Active2 beds 2 baths1,154 sq. ft.31 Weems Road Sw, Cartersville, GA 30120
MLS# 10582329Listed by: Georgia Real Estate Team - New
 $490,000Active4 beds 3 baths2,348 sq. ft.
$490,000Active4 beds 3 baths2,348 sq. ft.20 Heartwood Drive Sw, Cartersville, GA 30120
MLS# 7630896Listed by: DALTON WADE, INC.
