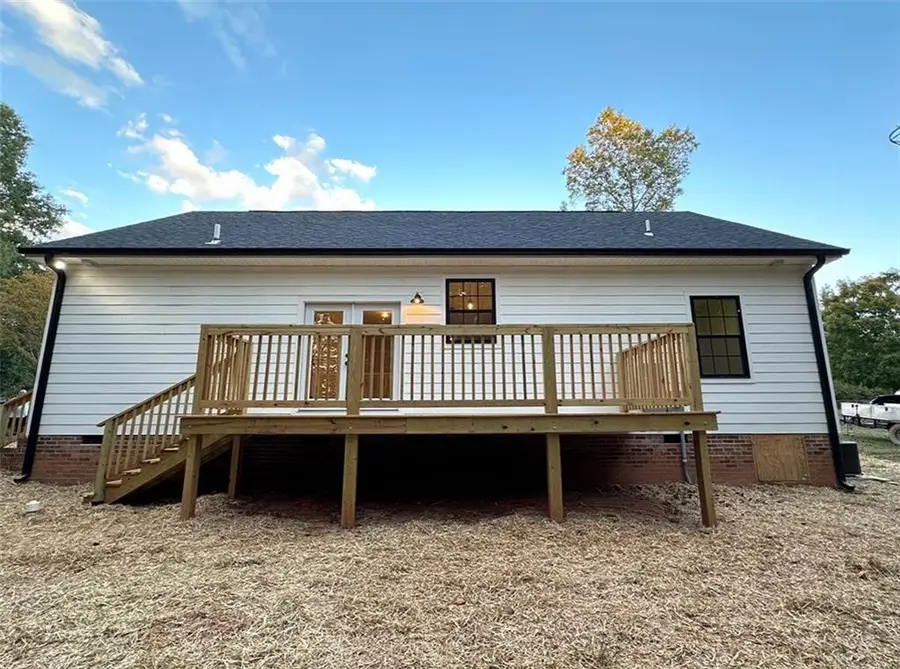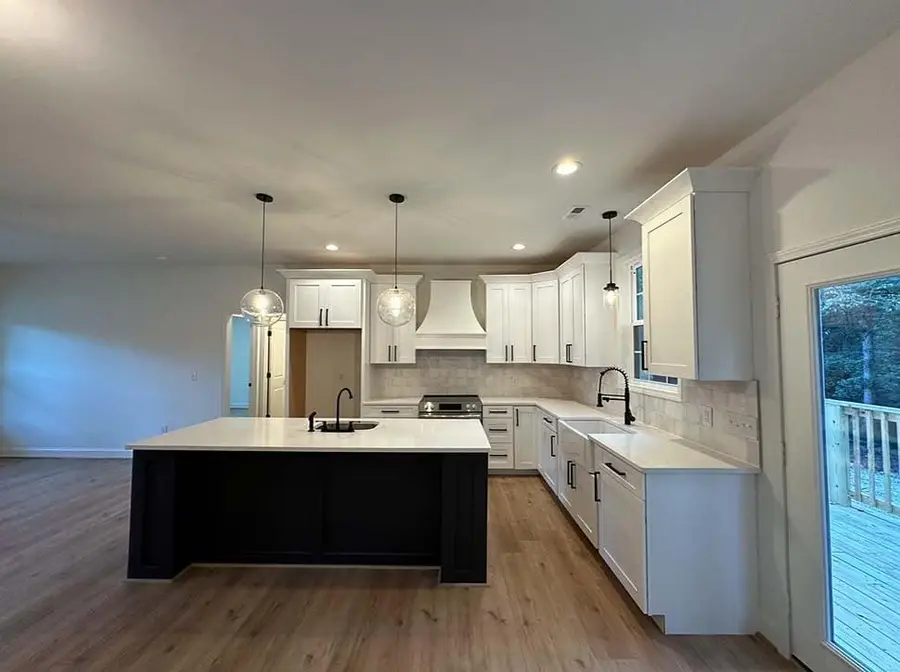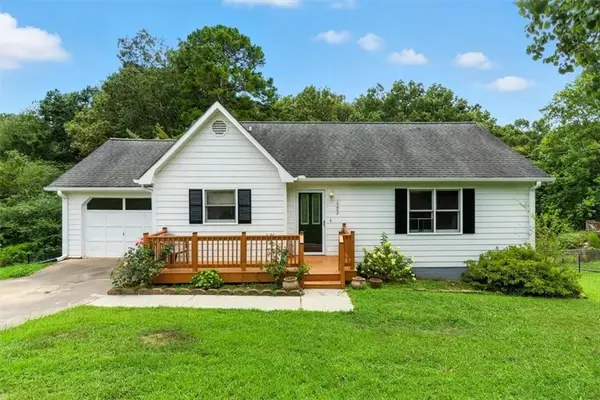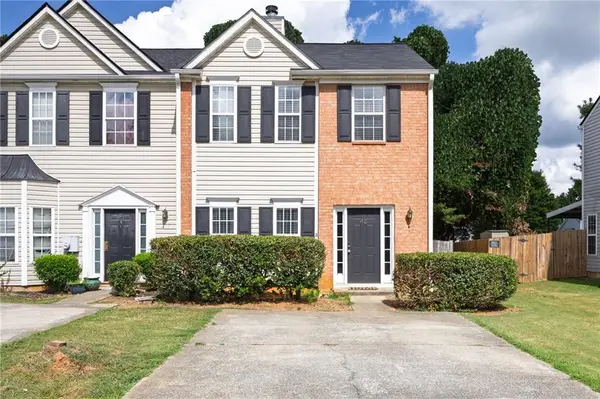15 Confederate Street, Cartersville, GA 30121
Local realty services provided by:ERA Sunrise Realty



15 Confederate Street,Cartersville, GA 30121
$299,900
- 3 Beds
- 2 Baths
- 1,334 sq. ft.
- Single family
- Pending
Listed by:dominic bamford678-753-6050
Office:atlanta communities real estate brokerage
MLS#:7611876
Source:FIRSTMLS
Price summary
- Price:$299,900
- Price per sq. ft.:$224.81
About this home
Introducing The Haven – a beautifully crafted new construction ranch offering the ease of single-level living on a slab foundation. This thoughtfully designed 3-bedroom, 2-bathroom home blends timeless charm with modern convenience.
The open-concept layout showcases a gourmet kitchen with granite countertops, high-end soft-close cabinetry, and a spacious center island—ideal for entertaining or casual dining. Every detail reflects quality, from the stylish finishes to the functional flow of the home.
Additional features include an all-electric design, a 2-car garage, and durable construction built to last. The Haven is proof you don’t have to sacrifice style for value.
Don’t miss your opportunity to own a brand-new home with upscale finishes at an unbeatable price! The photos shown are of a previously completed home with the same floor plan. These images are for layout reference only. Finishes, materials, colors, and features may vary and are not representative of the home currently under construction. This is not a Bamford & Company build.
Contact an agent
Home facts
- Year built:2025
- Listing Id #:7611876
- Updated:August 03, 2025 at 07:11 AM
Rooms and interior
- Bedrooms:3
- Total bathrooms:2
- Full bathrooms:2
- Living area:1,334 sq. ft.
Heating and cooling
- Cooling:Ceiling Fan(s), Central Air
- Heating:Central, Electric
Structure and exterior
- Roof:Composition
- Year built:2025
- Building area:1,334 sq. ft.
- Lot area:0.16 Acres
Schools
- High school:Cass
- Middle school:Cass
- Elementary school:Clear Creek - Bartow
Utilities
- Water:Public, Water Available
- Sewer:Septic Tank, Sewer Available
Finances and disclosures
- Price:$299,900
- Price per sq. ft.:$224.81
- Tax amount:$85 (2024)
New listings near 15 Confederate Street
- New
 $340,000Active4 beds 3 baths2,068 sq. ft.
$340,000Active4 beds 3 baths2,068 sq. ft.17 Penfield Drive, Cartersville, GA 30120
MLS# 7632694Listed by: ATLANTA COMMUNITIES REAL ESTATE BROKERAGE - New
 $365,000Active4 beds 3 baths1,866 sq. ft.
$365,000Active4 beds 3 baths1,866 sq. ft.217 Eva Way, Cartersville, GA 30121
MLS# 7631526Listed by: ATLANTA COMMUNITIES - New
 $250,000Active2 beds 2 baths1,014 sq. ft.
$250,000Active2 beds 2 baths1,014 sq. ft.1595 Sugar Valley Road Sw, Cartersville, GA 30120
MLS# 7632175Listed by: ATLANTA COMMUNITIES REAL ESTATE BROKERAGE - New
 $447,790Active5 beds 3 baths3,209 sq. ft.
$447,790Active5 beds 3 baths3,209 sq. ft.156 Landsdowne Way, Cartersville, GA 30120
MLS# 7632122Listed by: D.R. HORTON REALTY OF GEORGIA INC - New
 $410,790Active5 beds 3 baths2,511 sq. ft.
$410,790Active5 beds 3 baths2,511 sq. ft.152 Landsdowne Way, Cartersville, GA 30120
MLS# 7632163Listed by: D.R. HORTON REALTY OF GEORGIA INC - Open Sat, 11am to 1pmNew
 $232,000Active2 beds 3 baths1,423 sq. ft.
$232,000Active2 beds 3 baths1,423 sq. ft.42 Berkeley Place, Cartersville, GA 30121
MLS# 7632067Listed by: ATLANTIC REAL ESTATE BROKERS, LLC - New
 $412,990Active3 beds 3 baths2,025 sq. ft.
$412,990Active3 beds 3 baths2,025 sq. ft.141 Sunflower Circle, Cartersville, GA 30121
MLS# 7631104Listed by: ASHER REALTY, INC - New
 $290,000Active5 beds 2 baths1,210 sq. ft.
$290,000Active5 beds 2 baths1,210 sq. ft.34 Valley Creek Drive Sw, Cartersville, GA 30120
MLS# 7631956Listed by: NORTHWEST COMMUNITIES REAL ESTATE GROUP - New
 $345,000Active4 beds 2 baths1,734 sq. ft.
$345,000Active4 beds 2 baths1,734 sq. ft.12 Stillwater Court Sw, Cartersville, GA 30120
MLS# 7630797Listed by: CRYE-LEIKE REALTORS - New
 $285,000Active2 beds 2 baths1,154 sq. ft.
$285,000Active2 beds 2 baths1,154 sq. ft.31 Weems Road Sw, Cartersville, GA 30120
MLS# 10582329Listed by: Georgia Real Estate Team
