25 Fireside Court Nw, Cartersville, GA 30120
Local realty services provided by:ERA Towne Square Realty, Inc.
25 Fireside Court Nw,Cartersville, GA 30120
$1,475,000
- 4 Beds
- 6 Baths
- 6,954 sq. ft.
- Single family
- Active
Listed by: lamar farr+17705482102, lamarfarr@kw.com
Office: keller williams northwest
MLS#:10421789
Source:METROMLS
Price summary
- Price:$1,475,000
- Price per sq. ft.:$212.11
- Monthly HOA dues:$25
About this home
Welcome to 25 Fireside Ct, an executive stunning residence nestled in rolling hills of historic Cartersville, Georgia. This prayerfully considered and meticulously designed home boasts 4 bedrooms and 4 Full and 2 half bathrooms offering an abundance of space for both comfortable and luxuriously living. As you step inside, you'll be greeted by the amazing 18' elegant foyer and inviting open floor plan, formal dining, and library/study. The entire main level is illuminated by oversized windows that fill the home with incredible natural light. The commercial grade gourmet kitchen is a chef's dream, featuring elite modern finishes, granite countertops, Italian marble flooring, 5 burner gas cooktops with grill attachment, pot filler, wine cooler, beverage cooler, coffee closet, appliance lift, walk-in pantry, and mixer closet. The Pennsylvania Amish kitchen light fixtures are breath-taking with top-grade stainless-steel appliances, and hand sinks. Whether you're entertaining guests in the breakfast area, spacious living room, inviting Lanai or just enjoying a cozy evening by the fireplace, the high ceilings and custom built-ins create a warm and welcoming atmosphere. Retreat to the beyond luxurious double trey-ceiling master suite, complete with an enormous and organized walk-in closet, beautifully designed master bath, spacious double vanities, two-person whirlpool tub, double-sided stone fireplace, two-person tiled shower, bidet water closet, and a second half-bath/powder room. Each of the other bedrooms have generous space and comfort. The street-view secondary bedroom (ensuite) offers a 2nd private tiled bath. The backyard view secondary bedroom has the square footage of a 2nd master with French-door out to the Lanai. Walk out to the Lanai through four French-doors from Master Suite, Living, or 2nd Master. The Lanai is beyond captivating with floor to cathedral ceiling stacked stone fireplace, full length Lanai windows viewing backyard which can be opened into hidden pocket doors, automated ceiling to floor screens, and views which are unmatched. The spiral wood staircase found in the living-room is amazing with an added elevator nearby if stairs are not your preference. The three-bay garage is 25X40 and can easily store up to six automobiles, equipped with two large ceiling fans, chandelier, double stainless-steel sink, and 240V Electric Vehicle Charging Station. The partially finished basement provides endless possibilities for recreation; currently equipped with a massive art studio and full bath. The Basement also includes woodworking shop, lawn equipment storage, safe room, and ample areas for home/office expansion. Step outside to discover your private backyard oasis, which is perfect for outdoor entertainment with a massive, covered patio overlooking the beautifully landscaped yard. The large lot offers breathtaking views and plenty of room for activities, all nestled on a quiet tree-lined street. This smart home is equipped with modern conveniences, including central-zoned AC, security system, whole house Generac generator, irrigation, environmentally controlled garage with insulated doors, laundry cabinets, Bosch dual HVACs, hypo-allergenic HVAC filtration, Tankless Water Heater with electric water heater backup, and more. Luxury and practicality are in every corner of this home. Located in a safe and friendly neighborhood, you'll enjoy convenient access to shopping, cultural attractions, and parks and recreation. The geographic location, strong Cartersville job market, and top-rated school district make this the perfect place to call home. Don't miss the opportunity to make 25 Fireside Ct your own-this move-in-ready treasure is waiting for you!
Contact an agent
Home facts
- Year built:2017
- Listing ID #:10421789
- Updated:January 10, 2026 at 12:28 PM
Rooms and interior
- Bedrooms:4
- Total bathrooms:6
- Full bathrooms:4
- Half bathrooms:2
- Living area:6,954 sq. ft.
Heating and cooling
- Cooling:Ceiling Fan(s), Central Air, Electric, Heat Pump
- Heating:Central, Electric, Forced Air, Heat Pump, Zoned
Structure and exterior
- Roof:Tar/Gravel
- Year built:2017
- Building area:6,954 sq. ft.
- Lot area:3.13 Acres
Schools
- High school:Adairsville
- Middle school:Adairsville
- Elementary school:Clear Creek
Utilities
- Water:Public, Water Available
- Sewer:Septic Tank
Finances and disclosures
- Price:$1,475,000
- Price per sq. ft.:$212.11
- Tax amount:$3,266 (2023)
New listings near 25 Fireside Court Nw
- New
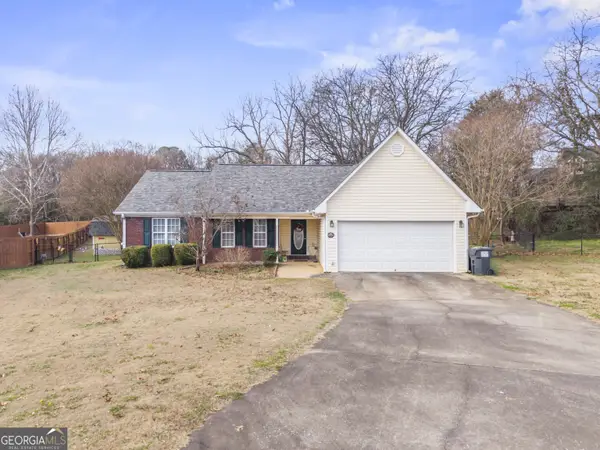 $269,900Active3 beds 2 baths1,352 sq. ft.
$269,900Active3 beds 2 baths1,352 sq. ft.30 Hedgerow Court Se, Cartersville, GA 30120
MLS# 10669588Listed by: Keller Williams Rlty. Partners - New
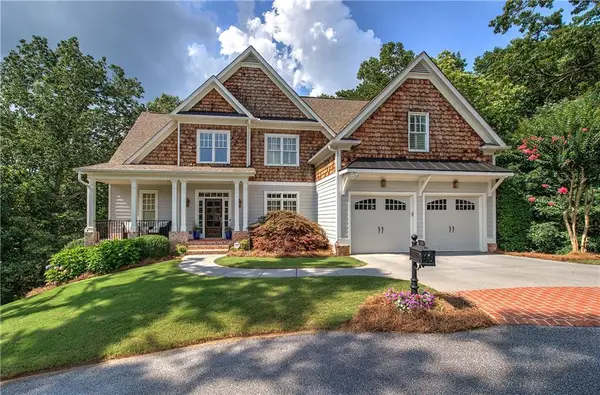 $849,900Active5 beds 4 baths4,980 sq. ft.
$849,900Active5 beds 4 baths4,980 sq. ft.16 Cambridge Way, Cartersville, GA 30121
MLS# 7701804Listed by: ASHER REALTY, INC - New
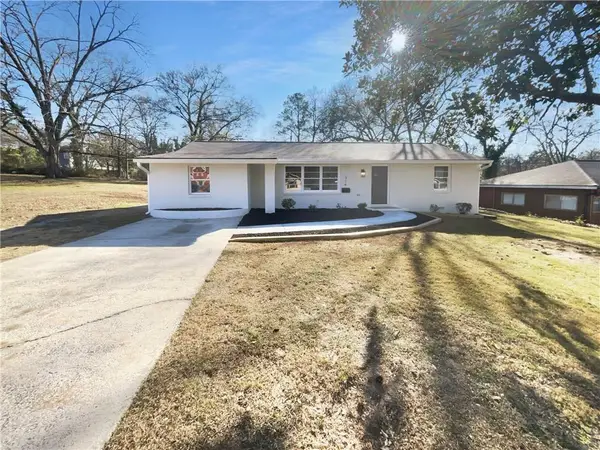 $300,000Active3 beds 2 baths1,508 sq. ft.
$300,000Active3 beds 2 baths1,508 sq. ft.314 Jackson Street, Cartersville, GA 30120
MLS# 7701785Listed by: OPENDOOR BROKERAGE, LLC - New
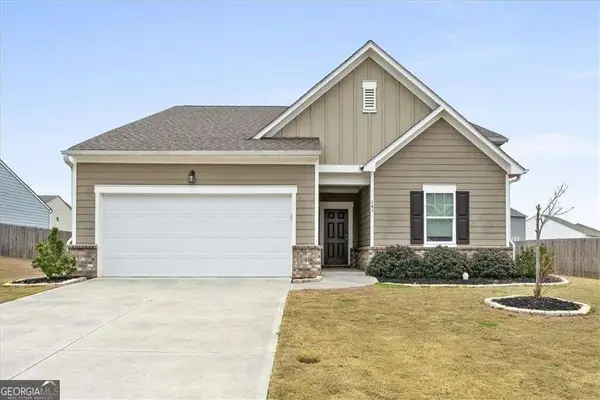 $365,000Active4 beds 2 baths1,827 sq. ft.
$365,000Active4 beds 2 baths1,827 sq. ft.141 Verona Drive Nw, Cartersville, GA 30120
MLS# 10669137Listed by: The Roberts Realty Group LLC - New
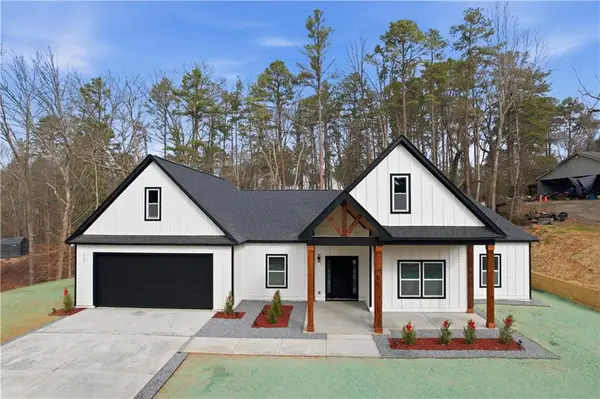 $569,900Active4 beds 3 baths2,373 sq. ft.
$569,900Active4 beds 3 baths2,373 sq. ft.177 Summit Ridge Drive Se, Cartersville, GA 30120
MLS# 7700981Listed by: EXP REALTY, LLC. - New
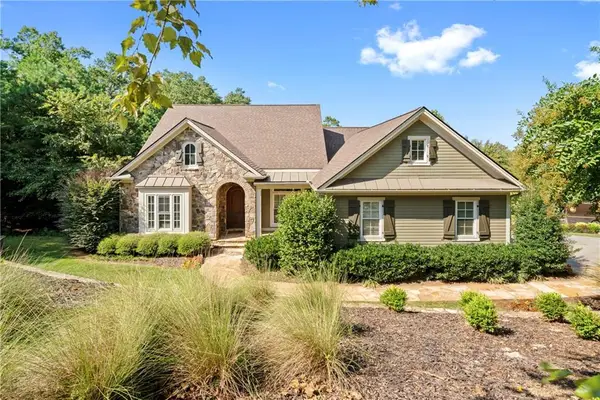 $950,000Active3 beds 4 baths4,564 sq. ft.
$950,000Active3 beds 4 baths4,564 sq. ft.11 York Trace, Cartersville, GA 30121
MLS# 7700164Listed by: KELLER WILLIAMS REALTY NORTHWEST, LLC. - New
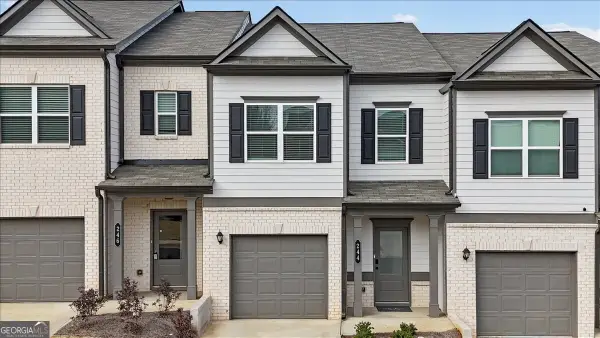 $280,000Active3 beds 3 baths
$280,000Active3 beds 3 baths244 Dupont Drive, Cartersville, GA 30121
MLS# 10668911Listed by: Atlanta Communities - New
 $570,000Active4 beds 4 baths2,368 sq. ft.
$570,000Active4 beds 4 baths2,368 sq. ft.15 Waterstone Drive Se, Cartersville, GA 30121
MLS# 7699090Listed by: RE/MAX CENTER - New
 $799,900Active6 beds 4 baths4,267 sq. ft.
$799,900Active6 beds 4 baths4,267 sq. ft.18 Weather View Trail, Cartersville, GA 30121
MLS# 7701172Listed by: NORTHWEST COMMUNITIES REAL ESTATE GROUP - New
 $225,000Active7.76 Acres
$225,000Active7.76 Acres0 Peeples Valley Road, Cartersville, GA 30121
MLS# 7701149Listed by: LESLIE HOWREN CHATMAN REALTY
