26 Alisha Circle Nw, Cartersville, GA 30121
Local realty services provided by:ERA Sunrise Realty
26 Alisha Circle Nw,Cartersville, GA 30121
$279,000
- 3 Beds
- 2 Baths
- 1,178 sq. ft.
- Single family
- Active
Listed by:
- Brittany Niehoff(770) 547 - 0256ERA Sunrise Realty
MLS#:7274778
Source:FIRSTMLS
Price summary
- Price:$279,000
- Price per sq. ft.:$236.84
About this home
Welcome to the perfect starter home! This charming 3-bedroom, 1.5-bathroom ranch-style house is a gem of modern living on a spacious lot. The home boasts a brand-new roof, ensuring durability and peace of mind for years to come. As you step inside, you'll be greeted by a newly renovated kitchen with gleaming new appliances, offering both functionality and style. Whether you're a culinary enthusiast or simply love to gather around the table, this kitchen will inspire your inner chef. Adjacent to the kitchen, the newly designed laundry room and pantry adds convenience to your daily routine, making chores a breeze. The entire interior of the home has been freshly painted, creating a clean and inviting atmosphere throughout. The new flooring is not only visually appealing but also easy to maintain, making it ideal for busy households. The bathroom has also received a stylish makeover, showcasing elegant white cabinets and a contemporary walk-in shower, ensuring a refreshing start to your day. Situated on a little over half an acre that boasts a clean and open landscape with freshly removed trees, this property offers a serene setting for your family to enjoy. Whether you envision family barbecues, a playground for kids, or your own peaceful retreat, this sizable lot provides endless possibilities. With three comfortably sized bedrooms, there's ample space for your family or guests. Plus, an unfinished basement provides endless possibilities for customization, allowing you to tailor this space to suit your unique needs. This renovated brick ranch home is move-in ready, offering modern comforts in a tranquil neighborhood. Don't miss this opportunity to make it your own!
*Seller is offering a buyer incentive of $5,000 toward closing costs if closed by Dec. 31st*
Contact an agent
Home facts
- Year built:1985
- Listing ID #:7274778
- Updated:November 16, 2023 at 09:17 PM
Rooms and interior
- Bedrooms:3
- Total bathrooms:2
- Full bathrooms:1
- Half bathrooms:1
- Living area:1,178 sq. ft.
Heating and cooling
- Cooling:Central Air
- Heating:Electric
Structure and exterior
- Roof:Shingle
- Year built:1985
- Building area:1,178 sq. ft.
- Lot area:0.54 Acres
Schools
- High school:Cass
- Middle school:Cass
- Elementary school:Hamilton Crossing
Utilities
- Water:Public, Water Available
- Sewer:Septic Tank
Finances and disclosures
- Price:$279,000
- Price per sq. ft.:$236.84
- Tax amount:$1,523 (2022)
New listings near 26 Alisha Circle Nw
- New
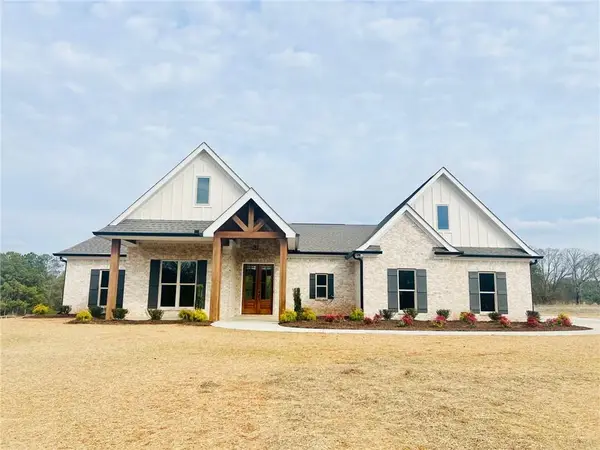 $659,000Active4 beds 3 baths2,473 sq. ft.
$659,000Active4 beds 3 baths2,473 sq. ft.129 Daniel Ridge, Cartersville, GA 30120
MLS# 7716967Listed by: MICHAEL HOWREN REALTY - New
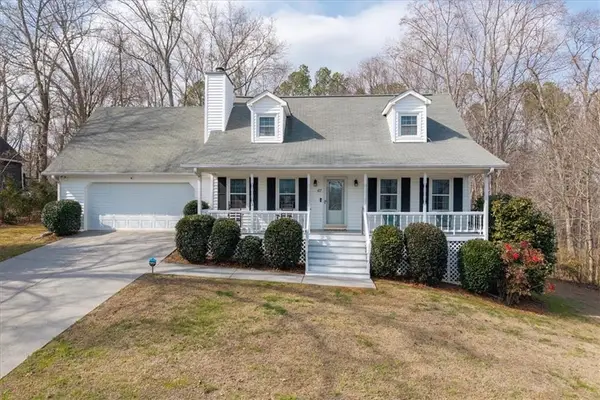 $309,900Active3 beds 2 baths1,626 sq. ft.
$309,900Active3 beds 2 baths1,626 sq. ft.67 Saddle Field Circle Nw, Cartersville, GA 30121
MLS# 7717933Listed by: THE ROBERTS REALTY GROUP - New
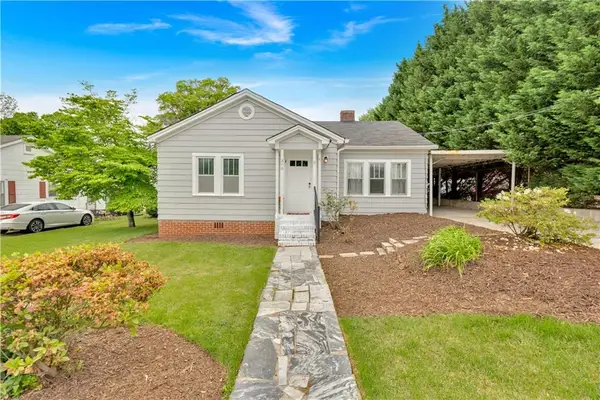 $300,000Active4 beds 2 baths1,823 sq. ft.
$300,000Active4 beds 2 baths1,823 sq. ft.210 Mccanless Street, Cartersville, GA 30120
MLS# 7717991Listed by: ATLANTA COMMUNITIES REAL ESTATE BROKERAGE - New
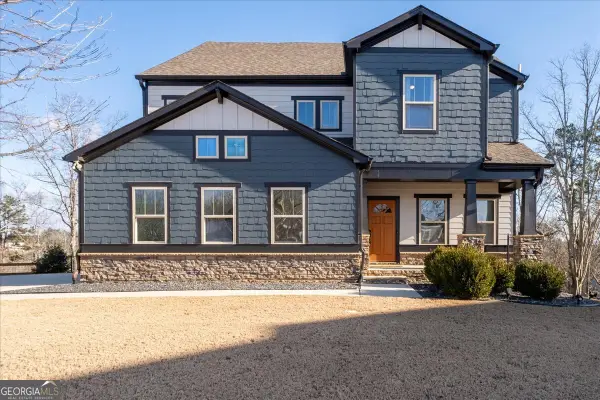 $550,000Active5 beds 4 baths3,687 sq. ft.
$550,000Active5 beds 4 baths3,687 sq. ft.6 Ridgemont Way Se, Cartersville, GA 30120
MLS# 10689668Listed by: The Roberts Realty Group LLC - New
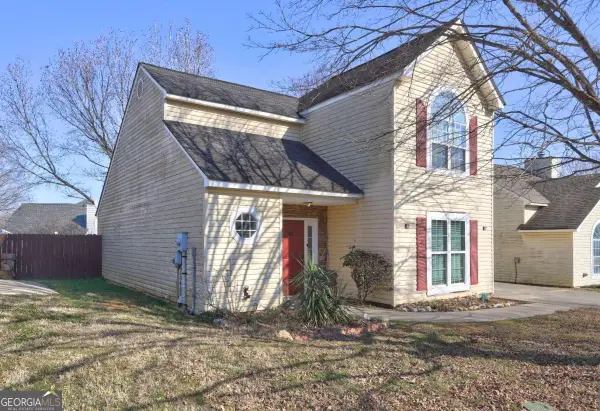 $225,000Active3 beds 2 baths1,732 sq. ft.
$225,000Active3 beds 2 baths1,732 sq. ft.40 Benfield Circle, Cartersville, GA 30121
MLS# 10688982Listed by: Crye-Leike, Realtors - New
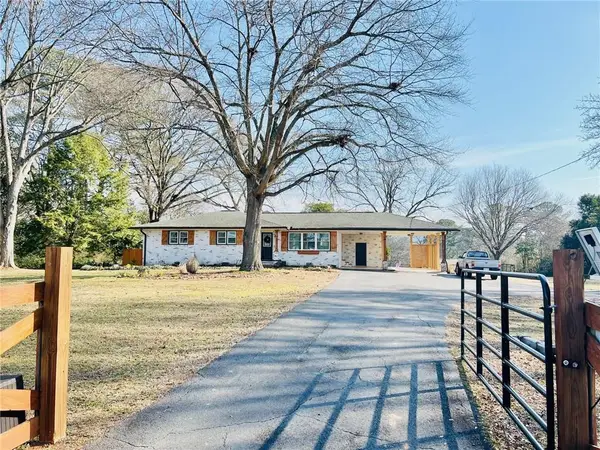 $405,000Active3 beds 3 baths2,162 sq. ft.
$405,000Active3 beds 3 baths2,162 sq. ft.945 Jones Mill Road, Cartersville, GA 30120
MLS# 7716985Listed by: MICHAEL HOWREN REALTY - New
 $220,000Active2 beds 3 baths1,168 sq. ft.
$220,000Active2 beds 3 baths1,168 sq. ft.52 Hampton Drive, Cartersville, GA 30121
MLS# 10688473Listed by: RE/MAX Center - New
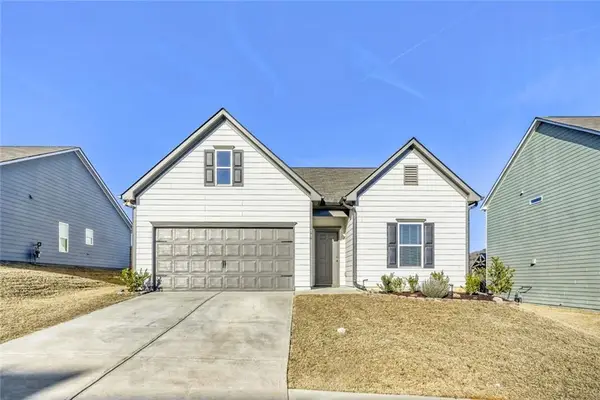 $375,000Active3 beds 2 baths1,819 sq. ft.
$375,000Active3 beds 2 baths1,819 sq. ft.244 Chase Drew Drive Sw, Cartersville, GA 30120
MLS# 7716923Listed by: KELLER WILLIAMS REALTY SIGNATURE PARTNERS - New
 $489,900Active3 beds 3 baths
$489,900Active3 beds 3 baths17 Encore Lane, Cartersville, GA 30120
MLS# 10688121Listed by: Professional Realty Group, Inc - New
 $1,550,000Active5 beds 5 baths5,208 sq. ft.
$1,550,000Active5 beds 5 baths5,208 sq. ft.610 Cedar Creek Road, Cartersville, GA 30121
MLS# 7716605Listed by: ARCHER REALTY GROUP, LLC

